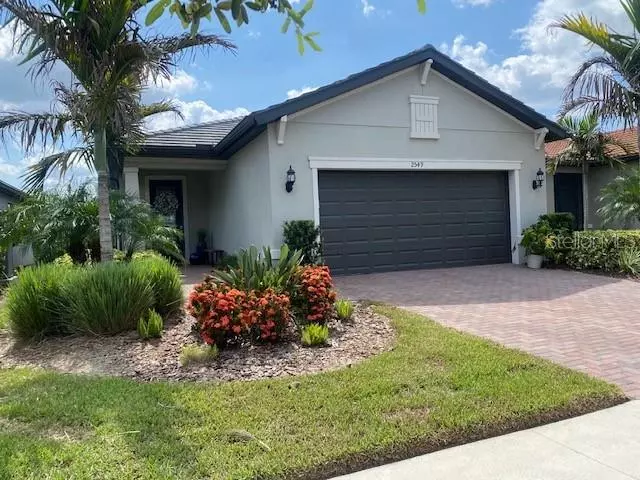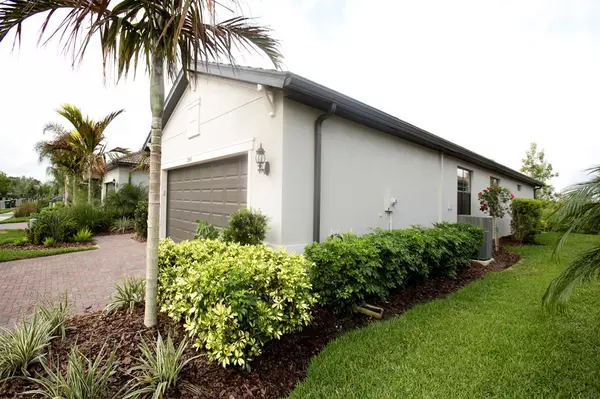$430,000
$453,000
5.1%For more information regarding the value of a property, please contact us for a free consultation.
3 Beds
2 Baths
1,574 SqFt
SOLD DATE : 01/27/2023
Key Details
Sold Price $430,000
Property Type Single Family Home
Sub Type Single Family Residence
Listing Status Sold
Purchase Type For Sale
Square Footage 1,574 sqft
Price per Sqft $273
Subdivision Cypress Falls Ph 2C
MLS Listing ID C7461214
Sold Date 01/27/23
Bedrooms 3
Full Baths 2
HOA Fees $345/qua
HOA Y/N Yes
Originating Board Stellar MLS
Year Built 2019
Annual Tax Amount $4,382
Lot Size 4,791 Sqft
Acres 0.11
Property Description
Great Deal for this three bedroom, two bath 2019 built home with a peaceful preserve view and many upgrades. This home is enhanced by Quartz kitchen counters, a gourmet white kitchen with a decorative backsplash, stainless steel appliances, and ceramic tile in the main living, kitchen and baths. The baths offer Quartz counter tops and decorative listello designs in the shower areas. This home comes complete with ceiling fans, upgraded lighting package, and decorative light fixtures. There is an inside laundry room with shelving and a wash sink. The patio is pavered and screened, a great place to enjoy the natural beauty and wildlife. Garage has an epoxy finish. This newer home offers an open floor plan and is maintenance free. Cypress Falls at the Woodlands is an ACTIVE 55+ gated community with resort style amenities, including a beach entry, heated pool, a second resistance pool, hot tub, beautifully remodeled club house with billiard/game room, & pickle ball as well as tennis courts and bocce ball courts. The fitness center is large with locker and massage rooms available for the residents. All this Located a short distance to the interstate, shopping, restaurants, and beaches. Why Wait to Build! Schedule your tour today!
Location
State FL
County Sarasota
Community Cypress Falls Ph 2C
Zoning PCDN
Interior
Interior Features Ceiling Fans(s), Kitchen/Family Room Combo, Living Room/Dining Room Combo, Master Bedroom Main Floor, Open Floorplan, Solid Surface Counters, Solid Wood Cabinets, Stone Counters, Walk-In Closet(s), Window Treatments
Heating Central, Electric
Cooling Central Air
Flooring Carpet, Ceramic Tile
Furnishings Unfurnished
Fireplace false
Appliance Dishwasher, Dryer, Microwave, Range, Refrigerator, Washer
Laundry Laundry Room
Exterior
Exterior Feature Hurricane Shutters, Irrigation System, Lighting
Garage Garage Door Opener
Garage Spaces 2.0
Community Features Deed Restrictions, Fitness Center, Gated, Golf Carts OK, Pool, Sidewalks, Tennis Courts
Utilities Available Cable Connected, Public, Sewer Connected, Water Connected
Amenities Available Cable TV, Fitness Center, Gated, Pickleball Court(s), Pool, Recreation Facilities, Spa/Hot Tub, Tennis Court(s)
Waterfront false
View Y/N 1
View Trees/Woods, Water
Roof Type Tile
Parking Type Garage Door Opener
Attached Garage true
Garage true
Private Pool No
Building
Lot Description Sidewalk, Paved
Entry Level One
Foundation Slab
Lot Size Range 0 to less than 1/4
Sewer Public Sewer
Water Public
Architectural Style Florida
Structure Type Block, Stucco
New Construction false
Others
Pets Allowed Breed Restrictions
HOA Fee Include Cable TV, Maintenance Grounds, Management, Pool, Recreational Facilities
Senior Community Yes
Pet Size Extra Large (101+ Lbs.)
Ownership Fee Simple
Monthly Total Fees $345
Acceptable Financing Cash, Conventional, FHA, VA Loan
Membership Fee Required Required
Listing Terms Cash, Conventional, FHA, VA Loan
Num of Pet 2
Special Listing Condition None
Read Less Info
Want to know what your home might be worth? Contact us for a FREE valuation!

Our team is ready to help you sell your home for the highest possible price ASAP

© 2024 My Florida Regional MLS DBA Stellar MLS. All Rights Reserved.
Bought with HOMESMART

"My job is to find and attract mastery-based agents to the office, protect the culture, and make sure everyone is happy! "
11923 Oak Trail Way, Richey, Florida, 34668, United States






