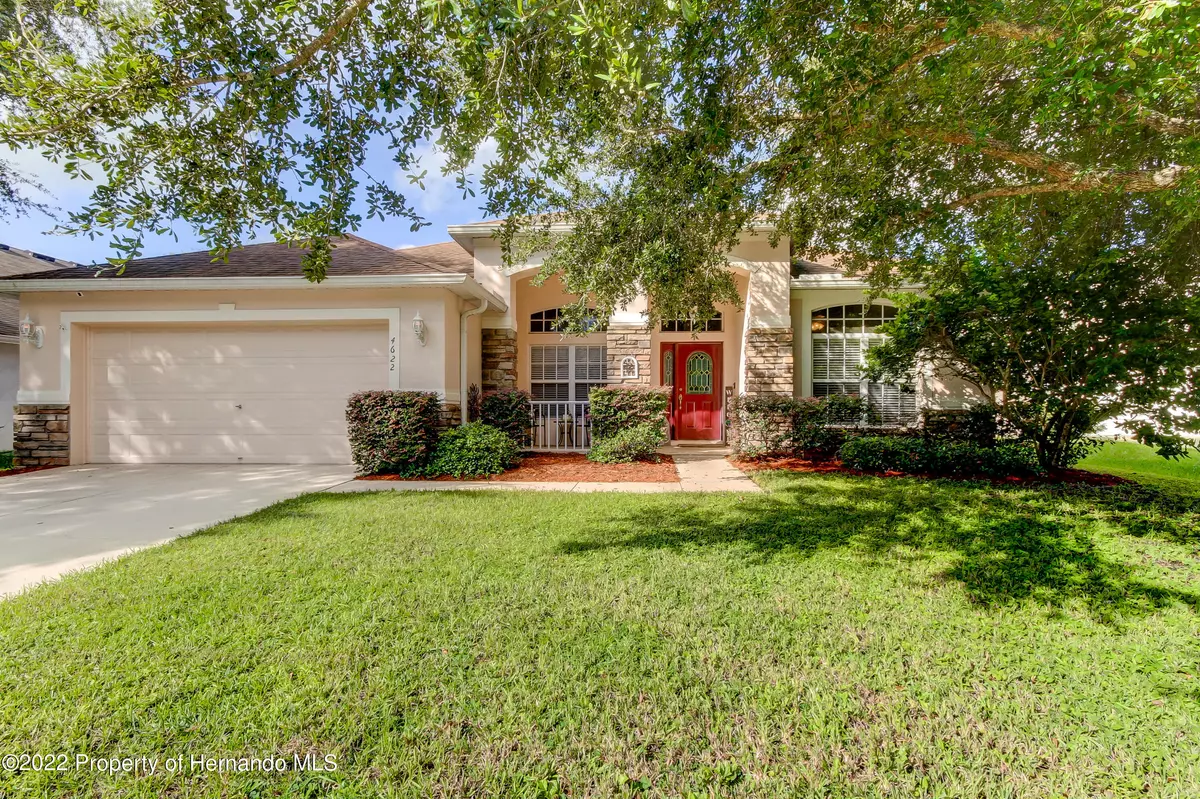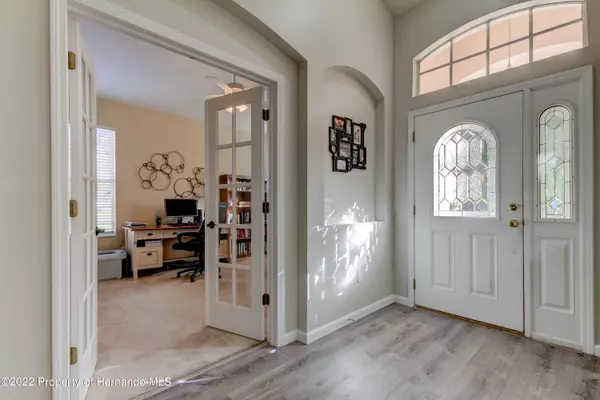$337,000
$347,500
3.0%For more information regarding the value of a property, please contact us for a free consultation.
3 Beds
2 Baths
2,097 SqFt
SOLD DATE : 02/03/2023
Key Details
Sold Price $337,000
Property Type Single Family Home
Sub Type Single Family Residence
Listing Status Sold
Purchase Type For Sale
Square Footage 2,097 sqft
Price per Sqft $160
Subdivision Sterling Hill Ph1A
MLS Listing ID 2227801
Sold Date 02/03/23
Style Other
Bedrooms 3
Full Baths 2
HOA Fees $6/ann
HOA Y/N Yes
Originating Board Hernando County Association of REALTORS®
Year Built 2005
Annual Tax Amount $4,482
Tax Year 2021
Lot Size 8,473 Sqft
Acres 0.19
Property Description
***NEW ROOF JUST INSTALLED!*** Gorgeous 3 Bedroom Plus Office, 2 Bath, 3 Car Tandem Garage in Sterling Hills Gated Subdivision! Well Maintained Home with Vinyl Plank Flooring throughout the main Living areas and Soaring High Ceilings! Spacious Split Bedroom Layout for maximum Privacy! Formal Dining to the left as you enter and private Office to your right with French Doors. Beautiful Kitchen with tons of Cabinets, Endless Counter Space & Stainless Steel Appliances! Kitchen looks into the Large Living Room ideal for Entertaining! Large Master Suite with Remodeled Master Bath consisting of Dual Sinks, Large Tub & Seamless Glass Shower! HUGE Master Closet!!! 2nd & 3rd Bedrooms have their own Full Bath! Sliding Doors leaning you out to the Screened Lanai and then into the Fenced in yard with custom Stone Fire Pit and Benches! Great Home in a Great Gated Community with Community Pool, Playgrounds, Park, Fitness Room and Tennis Courts! LET'S GET IT SOLD!!!
Location
State FL
County Hernando
Community Sterling Hill Ph1A
Zoning PDP
Direction Sterling Hill Blvd south to left on Dunwoody to left on Birchfield Lp.
Interior
Interior Features Open Floorplan, Vaulted Ceiling(s), Walk-In Closet(s), Split Plan
Heating Central, Electric
Cooling Central Air, Electric
Flooring Tile, Vinyl
Appliance Dishwasher, Disposal, Microwave, Refrigerator
Exterior
Exterior Feature ExteriorFeatures
Parking Features Attached
Garage Spaces 2.0
Utilities Available Cable Available
Amenities Available Fitness Center, Gated, Park, Pool, RV/Boat Storage
View Y/N No
Garage Yes
Building
Story 1
Water Public
Architectural Style Other
Level or Stories 1
New Construction No
Schools
Elementary Schools Pine Grove
Middle Schools West Hernando
High Schools Central
Others
Tax ID R09 223 18 3601 0110 0090
Acceptable Financing Cash, Conventional, FHA, VA Loan
Listing Terms Cash, Conventional, FHA, VA Loan
Read Less Info
Want to know what your home might be worth? Contact us for a FREE valuation!

Our team is ready to help you sell your home for the highest possible price ASAP
"My job is to find and attract mastery-based agents to the office, protect the culture, and make sure everyone is happy! "
11923 Oak Trail Way, Richey, Florida, 34668, United States






