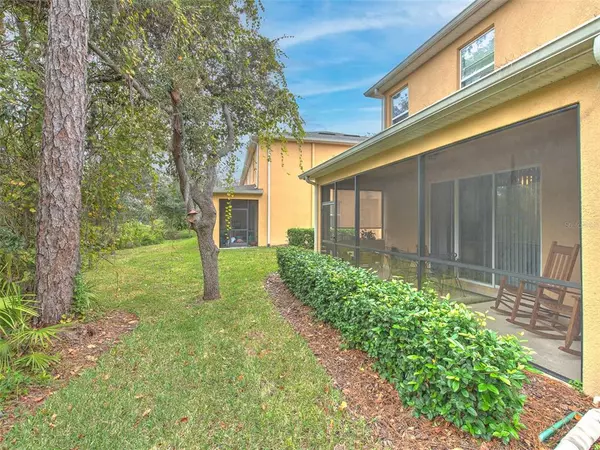$350,000
$350,000
For more information regarding the value of a property, please contact us for a free consultation.
3 Beds
3 Baths
1,704 SqFt
SOLD DATE : 02/10/2023
Key Details
Sold Price $350,000
Property Type Townhouse
Sub Type Townhouse
Listing Status Sold
Purchase Type For Sale
Square Footage 1,704 sqft
Price per Sqft $205
Subdivision Hidden River Twnhms Ph 2
MLS Listing ID T3421756
Sold Date 02/10/23
Bedrooms 3
Full Baths 2
Half Baths 1
Construction Status Inspections
HOA Fees $275/mo
HOA Y/N Yes
Originating Board Stellar MLS
Year Built 2016
Annual Tax Amount $2,605
Lot Size 2,178 Sqft
Acres 0.05
Property Description
This is a simply gorgeous, move in ready Town home located is in a great location. It is perfectly situated, close to I-75, USF, dozens of stores, every kind of restaurant you can imagine. Moffitt Cancer center, the VA hospital, Advent Health and USF Health. Highly desired community in Tampa, a stone's throw away from Busch Gardens and Lettuce lake Park. Keep your prized vehicle inside your one-car garage, and still have parking with a 2 parking space driveway. Updated 2nd floor with high-quality hard flooring, there is NO carpet. Open concept kitchen with granite countertops, Huge 42" wood cabinets and beautiful stainless steel appliances. The screened-in patio overlooking the conservation wooded view will bring you peace and serenity after a long day. When you arrive at your new home, you will feel like you moved into a model home. All three bedrooms are spacious with great lighting. This gated community gives you the security and peace you deserve, while you enjoy the surrounding nature. You are surrounded by the Hillsborough river and lots of woods, and trails. You will enjoy the Florida outdoor lifestyle all year round in this community in this beautiful home. Come and see it, and you will love it.
Location
State FL
County Hillsborough
Community Hidden River Twnhms Ph 2
Zoning PD-A
Interior
Interior Features Eat-in Kitchen, High Ceilings, Living Room/Dining Room Combo, Open Floorplan, Solid Surface Counters, Solid Wood Cabinets, Split Bedroom, Stone Counters, Thermostat, Walk-In Closet(s)
Heating Central, Electric
Cooling Central Air
Flooring Ceramic Tile, Vinyl
Fireplace false
Appliance Convection Oven, Cooktop, Dishwasher, Disposal, Dryer, Electric Water Heater, Microwave, Range, Range Hood, Refrigerator, Washer
Exterior
Exterior Feature Irrigation System, Lighting, Sidewalk, Sliding Doors
Garage Spaces 1.0
Pool In Ground
Community Features Clubhouse, Community Mailbox, Deed Restrictions, Fitness Center, Gated, Park, Playground, Pool, Sidewalks
Utilities Available Public
Amenities Available Clubhouse, Fence Restrictions, Fitness Center, Gated, Maintenance, Park, Playground, Pool, Trail(s)
Roof Type Shingle
Attached Garage true
Garage true
Private Pool No
Building
Story 2
Entry Level Two
Foundation Slab
Lot Size Range 0 to less than 1/4
Sewer Public Sewer
Water Public
Structure Type Block
New Construction false
Construction Status Inspections
Others
Pets Allowed Yes
HOA Fee Include Common Area Taxes, Pool, Escrow Reserves Fund, Maintenance Structure, Maintenance Grounds, Pool, Private Road, Recreational Facilities, Trash
Senior Community No
Ownership Fee Simple
Monthly Total Fees $275
Acceptable Financing Cash, Conventional, FHA, VA Loan
Membership Fee Required Required
Listing Terms Cash, Conventional, FHA, VA Loan
Special Listing Condition None
Read Less Info
Want to know what your home might be worth? Contact us for a FREE valuation!

Our team is ready to help you sell your home for the highest possible price ASAP

© 2024 My Florida Regional MLS DBA Stellar MLS. All Rights Reserved.
Bought with SNAP REALTY LLC

"My job is to find and attract mastery-based agents to the office, protect the culture, and make sure everyone is happy! "
11923 Oak Trail Way, Richey, Florida, 34668, United States






