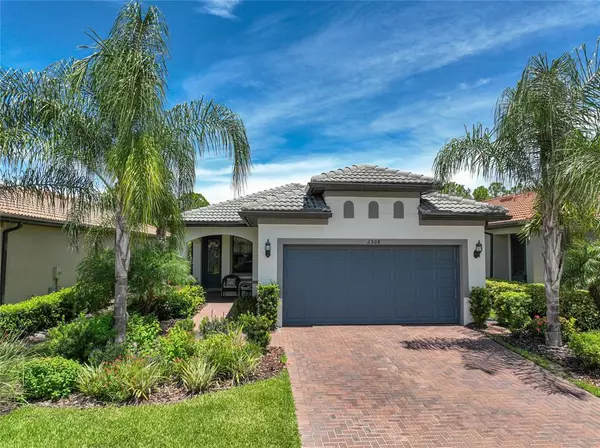$409,000
$419,000
2.4%For more information regarding the value of a property, please contact us for a free consultation.
2 Beds
2 Baths
1,434 SqFt
SOLD DATE : 02/14/2023
Key Details
Sold Price $409,000
Property Type Single Family Home
Sub Type Single Family Residence
Listing Status Sold
Purchase Type For Sale
Square Footage 1,434 sqft
Price per Sqft $285
Subdivision Cypress Falls Ph 2C
MLS Listing ID C7469085
Sold Date 02/14/23
Bedrooms 2
Full Baths 2
Construction Status Inspections
HOA Fees $345/qua
HOA Y/N Yes
Originating Board Stellar MLS
Year Built 2019
Annual Tax Amount $3,020
Lot Size 4,791 Sqft
Acres 0.11
Property Description
WELCOME to 2508 Daisy Drive! 2/2/2 plus Den almost new home Nestled in the Gated, Deed Restricted, MAINTENENCE FREE 55+ Del Webb Community of Cypress Falls, you will undoubtedly fall in love with this beautiful, very well-kept home. There are many updates and upgrades! Built in 2019, the owners have taken great care of this gorgeous 2 bedroom 2 bath + den home. Large screened lanai and extended Patio with a large picture window screen with lake views and lots of wildlife in your own private backyard oasis with herons and cranes visiting regularly. The large center island gives you added cabinet & counter space and also allows you the space to add a few bar stools. The lighting is all upgraded from a private lighting store. The carpet is all new and upgraded, not standard carpeting. Del Webb spares no expense for the resort-style community amenities! The clubhouse features a resort-style pool, billiards room, ballroom, library, card room, heated resistance pool, heated walk-in pool, tennis, horseshoes, shuffleboard, pickle ball, bocce ball, fitness room covered grill area with seating, dog park, hot tub, internet cafe, full-time activities director, and a community garden! The convenient location is minutes to I-75, North Port hospital, shopping, fine dining, and the Charlotte Sports Park welcoming the Tampa Bay Rays and the Charlotte Stone Crabs. AWARD-WINNING BEACHES are nearby and perfect for living the true Florida lifestyle. CLICK ON THE VIRTUAL TOUR LINK 1 FOR A 3D INTERACTIVE WALKTHROUGH AND VIRTUAL LINK 2 FOR THE VIDEO, then...Owner financing is an option at a lower rate than the bank for qualified buyers. Furniture can be purchased as an option.
Location
State FL
County Sarasota
Community Cypress Falls Ph 2C
Zoning PCDN
Rooms
Other Rooms Den/Library/Office
Interior
Interior Features Ceiling Fans(s), High Ceilings, Living Room/Dining Room Combo, Master Bedroom Main Floor, Open Floorplan, Stone Counters, Thermostat, Window Treatments
Heating Central
Cooling Central Air
Flooring Carpet, Ceramic Tile
Fireplaces Type Decorative, Electric, Living Room, Other
Fireplace true
Appliance Dishwasher, Dryer, Electric Water Heater, Microwave, Refrigerator, Washer
Laundry Inside
Exterior
Exterior Feature Hurricane Shutters, Lighting, Sidewalk, Sliding Doors
Garage Spaces 2.0
Pool In Ground
Community Features Deed Restrictions, Fitness Center, Gated, Golf Carts OK, Irrigation-Reclaimed Water, Pool, Racquetball, Tennis Courts
Utilities Available Cable Available, Phone Available, Street Lights, Water Connected
Amenities Available Clubhouse, Fitness Center, Gated, Lobby Key Required, Maintenance, Pickleball Court(s), Pool, Recreation Facilities, Sauna, Tennis Court(s)
Waterfront false
View Y/N 1
Roof Type Tile
Attached Garage true
Garage true
Private Pool No
Building
Story 1
Entry Level One
Foundation Slab
Lot Size Range 0 to less than 1/4
Sewer Public Sewer
Water Public
Structure Type Block, Stucco
New Construction false
Construction Status Inspections
Schools
Middle Schools Woodland Middle School
High Schools North Port High
Others
Pets Allowed Breed Restrictions
HOA Fee Include Cable TV, Maintenance Structure, Maintenance Grounds, Management, Pool, Private Road, Recreational Facilities
Senior Community Yes
Pet Size Extra Large (101+ Lbs.)
Ownership Fee Simple
Monthly Total Fees $370
Acceptable Financing Cash, Conventional, VA Loan
Membership Fee Required Required
Listing Terms Cash, Conventional, VA Loan
Num of Pet 2
Special Listing Condition None
Read Less Info
Want to know what your home might be worth? Contact us for a FREE valuation!

Our team is ready to help you sell your home for the highest possible price ASAP

© 2024 My Florida Regional MLS DBA Stellar MLS. All Rights Reserved.
Bought with RE/MAX PALM REALTY

"My job is to find and attract mastery-based agents to the office, protect the culture, and make sure everyone is happy! "
11923 Oak Trail Way, Richey, Florida, 34668, United States






