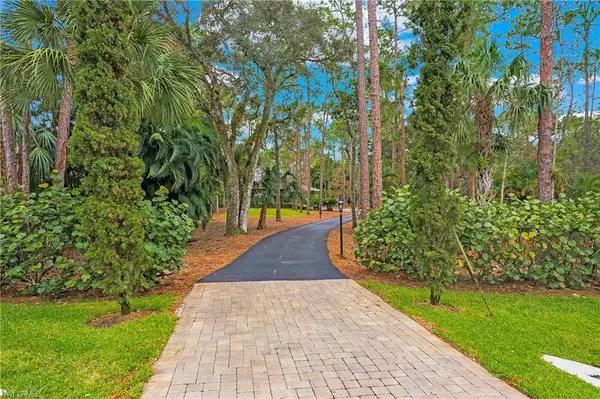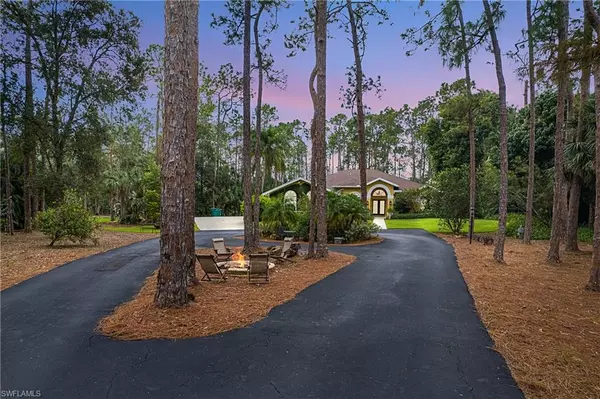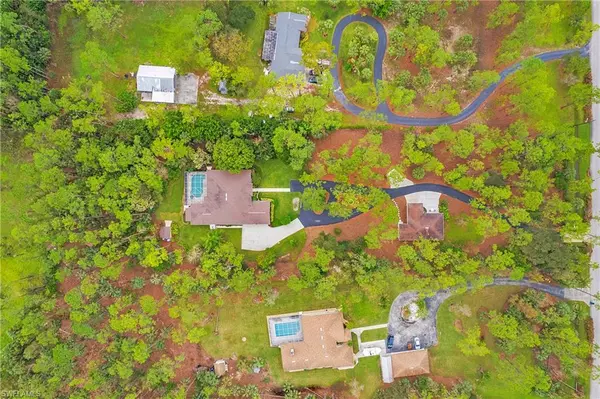$1,450,000
$1,599,000
9.3%For more information regarding the value of a property, please contact us for a free consultation.
3 Beds
3 Baths
3,590 SqFt
SOLD DATE : 02/15/2023
Key Details
Sold Price $1,450,000
Property Type Single Family Home
Sub Type Ranch,Apartment,Single Family Residence
Listing Status Sold
Purchase Type For Sale
Square Footage 3,590 sqft
Price per Sqft $403
Subdivision Logan Woods
MLS Listing ID 222075260
Sold Date 02/15/23
Bedrooms 3
Full Baths 2
Half Baths 1
HOA Y/N No
Originating Board Naples
Year Built 1992
Annual Tax Amount $4,394
Tax Year 2021
Lot Size 2.500 Acres
Acres 2.5
Property Description
Looking for the Perfect Home with a Guest House that has In-Town acreage, Privacy, No HOA Fees, & close to town?...Why not Have it All?! Truly look no further. This beautiful Property consists of the Main Home featuring 3 Bedrooms/2.5 baths & a 3 Car Garage. As well as a 2 Bedroom/2 Bath Guest Home with Garage. Enjoy entertaining your family & friends in your impeccable home as you show off your spacious floor plan overlooking your private pool & spa on your vast screened lanai. Watch the infamous SWFL sunsets from your lanai every evening through the trees that surround you on your 2.5 acre property or you can take your relaxation out to your Fire Pit. Located off Logan Blvd in the popular Logan Woods--A+ Rated School district, centrally located to Shopping & Dining and only Minutes from the beach! Schedule a showing now; this Piece of Paradise is likely to sell fast!
Location
State FL
County Collier
Area Logan Woods
Rooms
Bedroom Description First Floor Bedroom,Master BR Ground,Split Bedrooms
Dining Room Breakfast Bar, Dining - Family, Eat-in Kitchen
Kitchen Island
Interior
Interior Features Built-In Cabinets, Foyer, Smoke Detectors, Walk-In Closet(s)
Heating Central Electric
Flooring Tile, Wood
Equipment Auto Garage Door, Cooktop - Electric, Dishwasher, Disposal, Dryer, Home Automation, Microwave, Refrigerator/Freezer, Safe, Security System, Self Cleaning Oven, Smoke Detector, Washer, Water Treatment Owned
Furnishings Unfurnished
Fireplace No
Appliance Electric Cooktop, Dishwasher, Disposal, Dryer, Microwave, Refrigerator/Freezer, Safe, Self Cleaning Oven, Washer, Water Treatment Owned
Heat Source Central Electric
Exterior
Exterior Feature Screened Porch, Screened Lanai/Porch, Storage
Parking Features Circular Driveway, Driveway Paved, Guest, Attached
Garage Spaces 4.0
Pool Below Ground, Concrete, Equipment Stays, Electric Heat, Screen Enclosure
Amenities Available Bike Storage, Storage, Guest Room, Internet Access
Waterfront Description None
View Y/N Yes
View Trees/Woods
Roof Type Shingle
Street Surface Paved
Porch Screened Porch, Patio
Total Parking Spaces 4
Garage Yes
Private Pool Yes
Building
Lot Description Oversize
Building Description Concrete Block,Stucco, DSL/Cable Available
Story 1
Sewer Septic Tank
Water Reverse Osmosis - Entire House, Softener, Well
Architectural Style Ranch, Apartment, Single Family
Level or Stories 1
Structure Type Concrete Block,Stucco
New Construction No
Schools
Elementary Schools Vineyards Elementary School
Middle Schools Oakridge Middle School
High Schools Gulf Coast High School
Others
Pets Allowed Yes
Senior Community No
Tax ID 38285400002
Ownership Single Family
Security Features Security System,Smoke Detector(s)
Read Less Info
Want to know what your home might be worth? Contact us for a FREE valuation!

Our team is ready to help you sell your home for the highest possible price ASAP

Bought with John R Wood Properties

"My job is to find and attract mastery-based agents to the office, protect the culture, and make sure everyone is happy! "
11923 Oak Trail Way, Richey, Florida, 34668, United States






