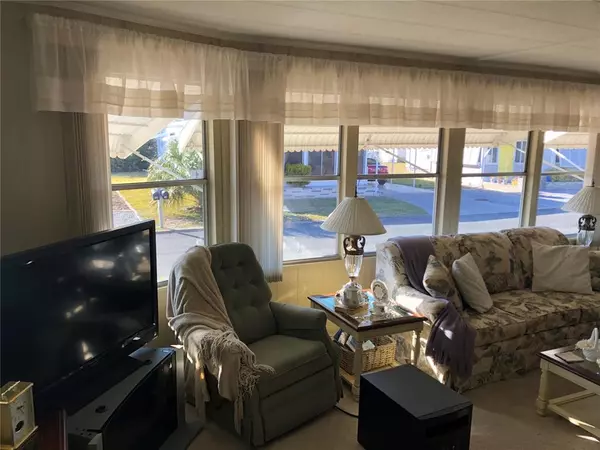$175,000
$185,000
5.4%For more information regarding the value of a property, please contact us for a free consultation.
2 Beds
2 Baths
1,154 SqFt
SOLD DATE : 02/20/2023
Key Details
Sold Price $175,000
Property Type Other Types
Sub Type Manufactured Home
Listing Status Sold
Purchase Type For Sale
Square Footage 1,154 sqft
Price per Sqft $151
Subdivision Venice Isle
MLS Listing ID N6124701
Sold Date 02/20/23
Bedrooms 2
Full Baths 2
Construction Status Inspections
HOA Fees $170/qua
HOA Y/N Yes
Originating Board Stellar MLS
Year Built 1981
Annual Tax Amount $1,396
Lot Size 5,662 Sqft
Acres 0.13
Property Description
This large home held up well with only a little facia missing on the trim. The the home has a roof over, vinyl siding, newer supply CPVC plumbing, newer washer dryer and hot water heater are a plus. The large kitchen with eat in breakfast nook is a must for everyone, the open floor plan boasts a large Florida room in addition to tons of storage with walk in closes and huge shed. Do not miss this turn key furnished home ready to move right in.
Venice Isle is the premier resident owned over 55 Mobile home Park in Venice. There are close to 1000 homes with the most active residents. There is always something going on for you to do. We have many Park gatherings and first rate shows on site. The Park has every amenity you can imagine. Come take a walk through both of our 2 clubhouses and make yourself at home. The Park has 2 tennis courts, a fitness center, 2 heated pools, 2 hot tubs, saunas, putting greens, shuffleboard, Bocce ball, miniature golf, art rooms, pool room, TV lounges, card rooms, library, horseshoes, ceramic kilns, 2 huge ballrooms, Sunday services and much more!
Location
State FL
County Sarasota
Community Venice Isle
Zoning RMH
Rooms
Other Rooms Florida Room
Interior
Interior Features Ceiling Fans(s), Eat-in Kitchen, Living Room/Dining Room Combo, Master Bedroom Main Floor, Walk-In Closet(s), Window Treatments
Heating Central, Electric
Cooling Central Air
Flooring Carpet, Linoleum
Furnishings Furnished
Fireplace false
Appliance Dishwasher, Electric Water Heater, Range, Refrigerator, Washer
Laundry In Garage
Exterior
Exterior Feature Other, Private Mailbox, Rain Gutters, Sliding Doors
Pool Gunite
Community Features Association Recreation - Owned, Buyer Approval Required, Clubhouse, Deed Restrictions, Fishing, Fitness Center, Golf Carts OK, Pool, Special Community Restrictions, Tennis Courts
Utilities Available Cable Connected, Electricity Connected, Fire Hydrant, Public, Sewer Connected, Water Connected
Amenities Available Cable TV, Clubhouse, Fence Restrictions, Fitness Center, Laundry, Pool, Recreation Facilities, Sauna, Shuffleboard Court, Spa/Hot Tub, Tennis Court(s)
Roof Type Roof Over
Garage false
Private Pool No
Building
Story 1
Entry Level One
Foundation Crawlspace
Lot Size Range 0 to less than 1/4
Sewer Public Sewer
Water Public
Structure Type Vinyl Siding
New Construction false
Construction Status Inspections
Others
Pets Allowed No
HOA Fee Include Cable TV, Common Area Taxes, Pool, Escrow Reserves Fund, Management, Pool, Private Road, Recreational Facilities
Senior Community Yes
Ownership Co-op
Monthly Total Fees $170
Acceptable Financing Cash
Membership Fee Required Required
Listing Terms Cash
Special Listing Condition None
Read Less Info
Want to know what your home might be worth? Contact us for a FREE valuation!

Our team is ready to help you sell your home for the highest possible price ASAP

© 2025 My Florida Regional MLS DBA Stellar MLS. All Rights Reserved.
Bought with MICHAEL SAUNDERS & COMPANY
"My job is to find and attract mastery-based agents to the office, protect the culture, and make sure everyone is happy! "
11923 Oak Trail Way, Richey, Florida, 34668, United States






