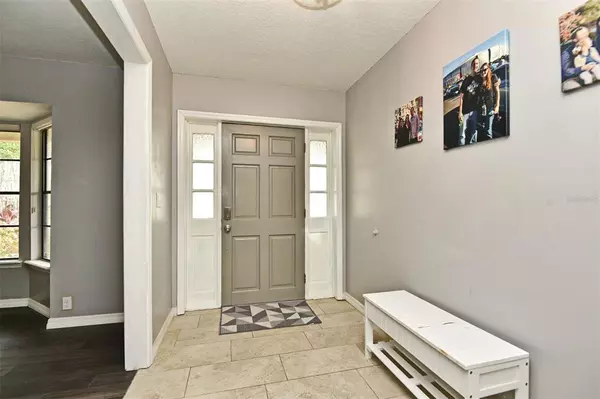$495,000
$495,000
For more information regarding the value of a property, please contact us for a free consultation.
3 Beds
2 Baths
2,220 SqFt
SOLD DATE : 02/21/2023
Key Details
Sold Price $495,000
Property Type Single Family Home
Sub Type Single Family Residence
Listing Status Sold
Purchase Type For Sale
Square Footage 2,220 sqft
Price per Sqft $222
Subdivision North Cove
MLS Listing ID O6073594
Sold Date 02/21/23
Bedrooms 3
Full Baths 2
Construction Status Financing,Inspections
HOA Fees $32/ann
HOA Y/N Yes
Originating Board Stellar MLS
Year Built 1983
Annual Tax Amount $4,638
Lot Size 0.340 Acres
Acres 0.34
Property Description
Welcome to this beautiful completely updated pool home located in the desirable community of North Cove in Longwood. The updates include all new flooring including bamboo and stone, new bathrooms, newer roof, newer plumbing, newer hot water heater, new paint and updated knock down ceilings. The split floor plan features 3 bedrooms with 2 baths, the 3rd bedroom is oversized and can be divided to make a 4th bedroom or perfect as a child's room. The family room has a floor-to-ceiling brick wood burning fireplace and the gourmet kitchen has stainless steel appliances, custom wood cabinets and custom stone countertops. The Huge pool has a new screened enclosure plus a large yard with brick wall and fenced in for privacy and outdoor living all year long! The community amenities include a playground and picnic area, Walk or bicycle to elementary and middle schools and located on the newly widened bicycle and walking path that leads to the 14 mile Seminole Wekiva Trail, just Minutes from 1-4 and major roadways, shopping and restaurants and the new Publix just minutes away. TOP RATED SEMINOLE COUNTY SCHOOLS INCLUDING LAKE MARY HIGH! This property may be under audio and video surveillance.
Location
State FL
County Seminole
Community North Cove
Zoning R-1AAA
Rooms
Other Rooms Inside Utility
Interior
Interior Features Ceiling Fans(s), Eat-in Kitchen, Living Room/Dining Room Combo, Split Bedroom, Walk-In Closet(s)
Heating Central, Electric
Cooling Central Air
Flooring Bamboo, Brick, Laminate, Travertine, Wood
Fireplaces Type Family Room, Wood Burning
Fireplace true
Appliance Dishwasher, Disposal, Dryer, Electric Water Heater, Microwave, Range, Refrigerator, Washer
Exterior
Exterior Feature French Doors, Irrigation System, Rain Gutters
Parking Features Garage Door Opener
Garage Spaces 2.0
Fence Fenced
Pool Gunite, Screen Enclosure
Community Features Deed Restrictions
Utilities Available BB/HS Internet Available, Cable Available, Street Lights
Roof Type Shingle
Porch Deck, Patio, Porch, Screened
Attached Garage true
Garage true
Private Pool Yes
Building
Lot Description Sidewalk, Paved
Entry Level One
Foundation Slab
Lot Size Range 1/4 to less than 1/2
Sewer Public Sewer
Water Public
Structure Type Block, Brick, Stucco
New Construction false
Construction Status Financing,Inspections
Schools
Elementary Schools Woodlands Elementary
Middle Schools Rock Lake Middle
High Schools Lake Mary High
Others
Pets Allowed Yes
Senior Community No
Ownership Fee Simple
Monthly Total Fees $32
Acceptable Financing Cash, Conventional
Membership Fee Required Required
Listing Terms Cash, Conventional
Special Listing Condition None
Read Less Info
Want to know what your home might be worth? Contact us for a FREE valuation!

Our team is ready to help you sell your home for the highest possible price ASAP

© 2025 My Florida Regional MLS DBA Stellar MLS. All Rights Reserved.
Bought with CENTURY 21 INTEGRA
"My job is to find and attract mastery-based agents to the office, protect the culture, and make sure everyone is happy! "
11923 Oak Trail Way, Richey, Florida, 34668, United States






