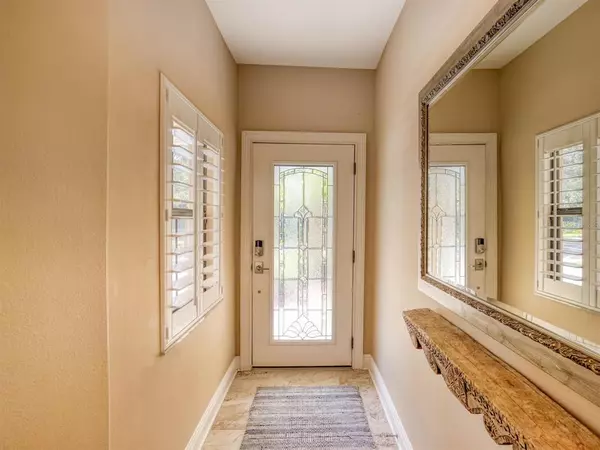$775,000
$795,000
2.5%For more information regarding the value of a property, please contact us for a free consultation.
3 Beds
3 Baths
2,406 SqFt
SOLD DATE : 02/27/2023
Key Details
Sold Price $775,000
Property Type Condo
Sub Type Condominium
Listing Status Sold
Purchase Type For Sale
Square Footage 2,406 sqft
Price per Sqft $322
Subdivision Bella Costa At Mediterranean Manors
MLS Listing ID U8180086
Sold Date 02/27/23
Bedrooms 3
Full Baths 2
Half Baths 1
Condo Fees $898
Construction Status Inspections
HOA Y/N No
Originating Board Stellar MLS
Year Built 2006
Annual Tax Amount $8,005
Lot Size 3.050 Acres
Acres 3.05
Property Description
Model perfect! This tastefully updated home located in Bella Costa at Mediterranean Condos is truly a rare find! The spacious 2,473 sq. ft. home overlooking St. Joseph`s Sound boasts 3 bedrooms & 2.5 baths distributed over 3 residential floors. Unobstructed views of the intercostal waterway from your living room and master retreat. Bella Costa is a highly desired community of townhouse style condos, offering you garage parking for 2 cars directly beneath your unit with a private entrance and private elevator. This end unit sits on a quiet loop and offers an abundance of natural light. Recently updated with modern amenities, the eat-in kitchen features soft-close drawers, GE Stainless Steel appliances 42" wood cabinets, quartz countertops, Center Island, breakfast bar and a pantry. Relax in the adjacent family room and enjoy the tranquil water views or sit outside in the screened in balcony and watch the sunset. Gleaming solid wood floors throughout. Half bath on the second floor. Plantation shutters on all windows. Separate living room and formal dining room overlooking the pond are currently being used as a billiard room. The third floor offers an oversized master retreat with separate sitting area, window seat and spectacular views of the Intercostal waterway. Walk in California closet and updated master bath boasts dual sink vanities, new tub and large walk in rain shower. Two additional bedrooms share a full updated bath with walk in shower. Laundry closet & two linen closets complete the third floor. Two car garage with built in storage and walk out access to the rear yard and patio. Bella Costa community includes a clubhouse with fitness center, tennis courts, shuffleboard, heated pool, waterfront park with BBQ facilities a private beach, along with an area to launch your paddleboard or Kayak. Small boats may be moored off association shoreline. A short drive to charming downtown Dunedin offering some of the best dining in Tampa Bay, art & culture, breweries & shopping. Nearby Honeymoon State Park Beach and Caladesi Island are a nature lover's paradise offering hiking trails and a pet friendly beach. Enjoy the Pinellas trail for biking, jogging or walking. Come live the lifestyle you are dreaming of!
Location
State FL
County Pinellas
Community Bella Costa At Mediterranean Manors
Rooms
Other Rooms Family Room, Great Room, Storage Rooms
Interior
Interior Features Built-in Features, Ceiling Fans(s), Coffered Ceiling(s), Eat-in Kitchen, Elevator, High Ceilings, Kitchen/Family Room Combo, Living Room/Dining Room Combo, Master Bedroom Upstairs, Pest Guard System, Solid Surface Counters, Solid Wood Cabinets, Thermostat, Walk-In Closet(s), Window Treatments
Heating Central
Cooling Central Air
Flooring Carpet, Ceramic Tile, Tile, Wood
Fireplace false
Appliance Dishwasher, Disposal, Dryer, Electric Water Heater, Microwave, Range, Refrigerator, Washer
Laundry Laundry Closet, Upper Level
Exterior
Exterior Feature Balcony, Irrigation System, Sliding Doors, Tennis Court(s)
Parking Features Driveway, Garage Door Opener, Ground Level, Guest
Garage Spaces 2.0
Pool Gunite
Community Features Association Recreation - Owned, Buyer Approval Required, Clubhouse, Deed Restrictions, Fitness Center, Irrigation-Reclaimed Water, No Truck/RV/Motorcycle Parking, Pool, Special Community Restrictions, Tennis Courts, Water Access, Waterfront
Utilities Available Cable Available, Electricity Connected, Public
Amenities Available Clubhouse, Fitness Center, Maintenance, Playground, Pool, Recreation Facilities, Shuffleboard Court, Tennis Court(s), Vehicle Restrictions
Waterfront Description Intracoastal Waterway
View Y/N 1
Water Access 1
Water Access Desc Beach,Intracoastal Waterway,Pond
View Garden, Trees/Woods, Water
Roof Type Shingle
Porch Patio, Screened
Attached Garage true
Garage true
Private Pool No
Building
Lot Description Corner Lot, Flood Insurance Required, FloodZone, Level
Story 3
Entry Level Three Or More
Foundation Slab
Lot Size Range 2 to less than 5
Sewer Public Sewer
Water Public
Architectural Style Contemporary, Elevated
Structure Type Stucco, Wood Frame, Wood Frame
New Construction false
Construction Status Inspections
Schools
Elementary Schools Dunedin Elementary-Pn
Middle Schools Dunedin Highland Middle-Pn
High Schools Dunedin High-Pn
Others
Pets Allowed Yes
HOA Fee Include Common Area Taxes, Pool, Escrow Reserves Fund, Maintenance Structure, Maintenance Grounds, Maintenance, Management, Pest Control, Pool, Recreational Facilities, Sewer, Trash, Water
Senior Community No
Ownership Condominium
Monthly Total Fees $898
Acceptable Financing Cash, Conventional
Membership Fee Required Required
Listing Terms Cash, Conventional
Special Listing Condition None
Read Less Info
Want to know what your home might be worth? Contact us for a FREE valuation!

Our team is ready to help you sell your home for the highest possible price ASAP

© 2025 My Florida Regional MLS DBA Stellar MLS. All Rights Reserved.
Bought with CELTIC REALTY
"My job is to find and attract mastery-based agents to the office, protect the culture, and make sure everyone is happy! "
11923 Oak Trail Way, Richey, Florida, 34668, United States






