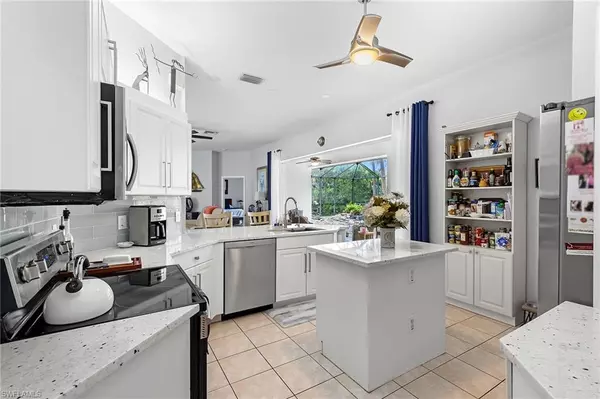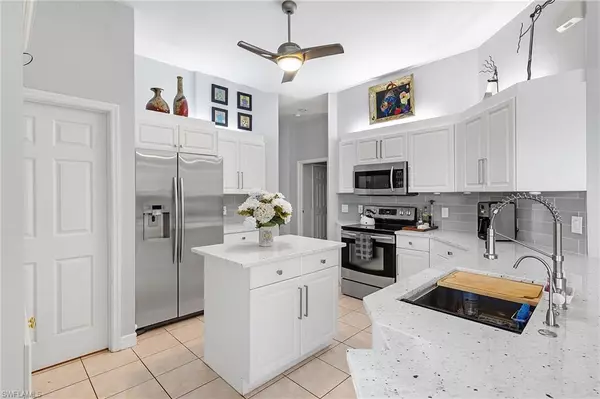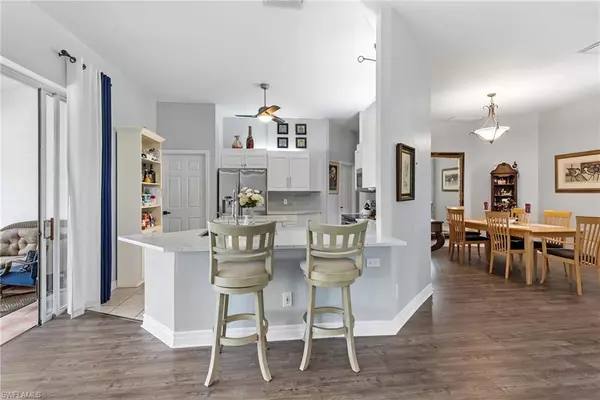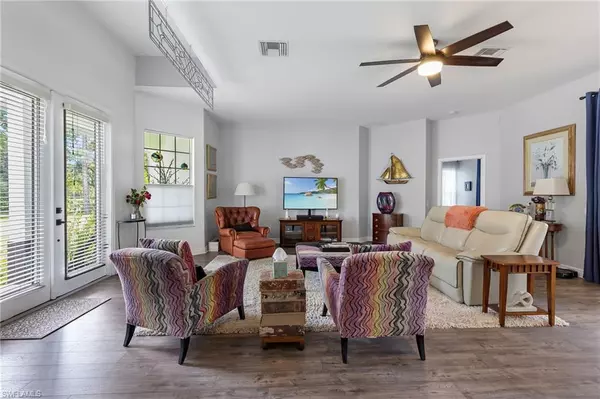$930,000
$970,000
4.1%For more information regarding the value of a property, please contact us for a free consultation.
3 Beds
2 Baths
2,141 SqFt
SOLD DATE : 02/27/2023
Key Details
Sold Price $930,000
Property Type Single Family Home
Sub Type Ranch,Single Family Residence
Listing Status Sold
Purchase Type For Sale
Square Footage 2,141 sqft
Price per Sqft $434
Subdivision Logan Woods
MLS Listing ID 222071527
Sold Date 02/27/23
Bedrooms 3
Full Baths 2
HOA Y/N No
Originating Board Naples
Year Built 2001
Annual Tax Amount $3,219
Tax Year 2021
Lot Size 2.280 Acres
Acres 2.28
Property Description
This Logan Woods, freshly painted, custom 3 bedroom 2 bath home is situated on a very private, mostly cleared 2.28 acres. It features a very large, custom designed koi pond & waterfalls under the screened lanai. This home has numerous upgrades such as new kitchen countertops & backsplash, newer wood laminate flooring throughout, newer roof (2017), newer AC (2016) and new hot water heater (2019). Inside you'll find a very open floorplan with 10 foot ceilings throughout and 3 large bedrooms. Another unique feature is the master bath has a remodeled shower with a sliding glass door that opens to a very private walled, screened garden. The master bedroom also contains his and her closets, with one being a large walk in closet. All this with no HOA fees and excellent schools!
Logan Woods is located close to great shopping, wonderful restaurants and only 8 miles to the beach.
Location
State FL
County Collier
Area Logan Woods
Rooms
Dining Room Dining - Living, Formal
Interior
Interior Features Built-In Cabinets, Closet Cabinets, Foyer, French Doors, Laundry Tub, Pantry, Smoke Detectors, Volume Ceiling, Walk-In Closet(s), Window Coverings
Heating Central Electric
Flooring Laminate, Tile
Equipment Auto Garage Door, Dishwasher, Disposal, Dryer, Microwave, Range, Refrigerator/Icemaker, Smoke Detector, Washer
Furnishings Unfurnished
Fireplace No
Window Features Window Coverings
Appliance Dishwasher, Disposal, Dryer, Microwave, Range, Refrigerator/Icemaker, Washer
Heat Source Central Electric
Exterior
Exterior Feature Screened Lanai/Porch
Parking Features Attached
Garage Spaces 2.0
Amenities Available None
Waterfront Description None
View Y/N Yes
View Landscaped Area, Preserve, Water Feature
Roof Type Shingle
Street Surface Gravel
Porch Patio
Total Parking Spaces 2
Garage Yes
Private Pool No
Building
Lot Description Irregular Lot
Building Description Concrete Block,Stucco, DSL/Cable Available
Story 1
Sewer Septic Tank
Water Softener, Well
Architectural Style Ranch, Single Family
Level or Stories 1
Structure Type Concrete Block,Stucco
New Construction No
Schools
Elementary Schools Vineyards Elementary School
Middle Schools Oakridge Middle School
High Schools Gulf Coast High School
Others
Pets Allowed Yes
Senior Community No
Tax ID 81740000020
Ownership Single Family
Security Features Smoke Detector(s)
Read Less Info
Want to know what your home might be worth? Contact us for a FREE valuation!

Our team is ready to help you sell your home for the highest possible price ASAP

Bought with Berkshire Hathaway FL Realty

"My job is to find and attract mastery-based agents to the office, protect the culture, and make sure everyone is happy! "
11923 Oak Trail Way, Richey, Florida, 34668, United States






