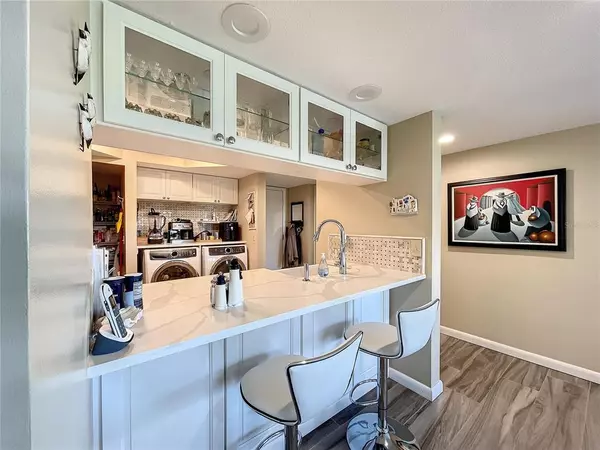$360,000
$399,000
9.8%For more information regarding the value of a property, please contact us for a free consultation.
2 Beds
2 Baths
1,280 SqFt
SOLD DATE : 02/27/2023
Key Details
Sold Price $360,000
Property Type Condo
Sub Type Condominium
Listing Status Sold
Purchase Type For Sale
Square Footage 1,280 sqft
Price per Sqft $281
Subdivision Mariner Village Northwest Condo
MLS Listing ID U8184814
Sold Date 02/27/23
Bedrooms 2
Full Baths 2
Condo Fees $2,406
Construction Status Inspections
HOA Y/N No
Originating Board Stellar MLS
Year Built 1975
Annual Tax Amount $3,039
Property Description
It's all been done! All you have to do is call this home! Relish in the views of the Gulf and the solitude of the preservation and wildlife! This fabulous condo features new porcelain modern plank tile throughout, a brand new kitchen WITH a washer and dryer, new appliances, quartz counters and walk-in pantry. Split bedroom plan and both baths have been upgraded and remodeled, with the owner's suite full wall walk-in shower. The amazing wrap around balcony provides panoramic views, and 2 storage closets! Newer a/c and water heater.
Enter the updated lobby and take the elevator to your third floor peaceful retreat.
Mariner Village is a secure 24-hour attended gated Gulf Front Community in Tarpon Springs. Pet friendly, kayak accessible with kayak racks, community heated pool and clubhouse with fitness room, billiard room, library. Walking trails and hard-surface tennis courts complete the community amenities.
Located only minutes away from local beaches, parks, historic downtown Tarpon Springs and the world famous Sponge Docks.
Location
State FL
County Pinellas
Community Mariner Village Northwest Condo
Rooms
Other Rooms Inside Utility
Interior
Interior Features Ceiling Fans(s), Living Room/Dining Room Combo, Solid Surface Counters, Solid Wood Cabinets, Split Bedroom, Stone Counters, Walk-In Closet(s), Window Treatments
Heating Central, Electric
Cooling Central Air
Flooring Tile
Furnishings Unfurnished
Fireplace false
Appliance Convection Oven, Dishwasher, Disposal, Dryer, Electric Water Heater, Microwave, Range, Refrigerator, Washer, Water Softener
Laundry Inside, In Kitchen
Exterior
Exterior Feature Balcony, Hurricane Shutters, Rain Gutters, Sliding Doors, Storage
Parking Features Open
Pool Gunite, Heated
Community Features Association Recreation - Owned, Buyer Approval Required, Deed Restrictions, Fitness Center, Gated, Pool, Tennis Courts, Water Access, Waterfront
Utilities Available Cable Connected, Electricity Connected, Public, Sewer Connected, Street Lights, Water Connected
Amenities Available Cable TV, Clubhouse, Elevator(s), Fitness Center, Gated, Laundry, Pool, Recreation Facilities, Tennis Court(s), Trail(s), Vehicle Restrictions
Waterfront Description Gulf/Ocean
View Y/N 1
Water Access 1
Water Access Desc Gulf/Ocean to Bay,Limited Access
View Park/Greenbelt, Trees/Woods, Water
Roof Type Built-Up
Porch Covered, Wrap Around
Garage false
Private Pool No
Building
Lot Description Cul-De-Sac, City Limits, Near Marina, Paved, Private
Story 4
Entry Level One
Foundation Slab
Lot Size Range Non-Applicable
Sewer Public Sewer
Water Public
Architectural Style Contemporary
Structure Type Block, Stucco
New Construction false
Construction Status Inspections
Schools
Elementary Schools Sunset Hills Elementary-Pn
Middle Schools Tarpon Springs Middle-Pn
High Schools Tarpon Springs High-Pn
Others
Pets Allowed Yes
HOA Fee Include Guard - 24 Hour, Cable TV, Common Area Taxes, Pool, Escrow Reserves Fund, Insurance, Maintenance Structure, Maintenance Grounds, Pool, Private Road, Security, Sewer, Trash, Water
Senior Community No
Pet Size Small (16-35 Lbs.)
Ownership Condominium
Monthly Total Fees $802
Acceptable Financing Cash, Conventional
Membership Fee Required None
Listing Terms Cash, Conventional
Num of Pet 2
Special Listing Condition None
Read Less Info
Want to know what your home might be worth? Contact us for a FREE valuation!

Our team is ready to help you sell your home for the highest possible price ASAP

© 2025 My Florida Regional MLS DBA Stellar MLS. All Rights Reserved.
Bought with 54 REALTY LLC
"My job is to find and attract mastery-based agents to the office, protect the culture, and make sure everyone is happy! "
11923 Oak Trail Way, Richey, Florida, 34668, United States






