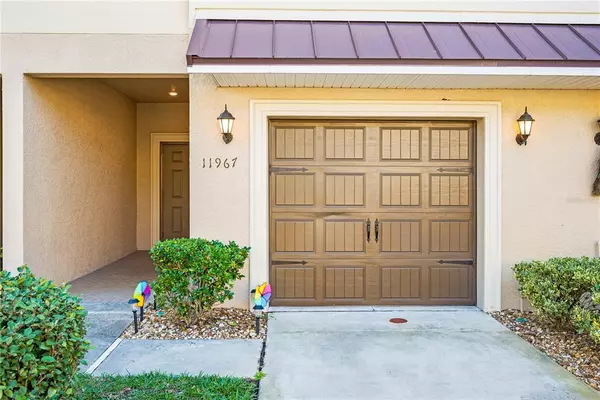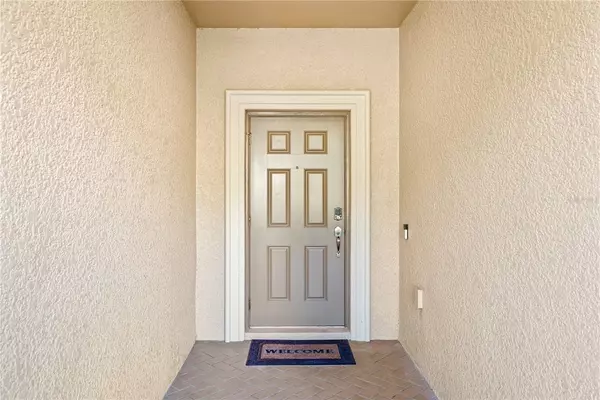$250,000
$259,900
3.8%For more information regarding the value of a property, please contact us for a free consultation.
3 Beds
3 Baths
1,666 SqFt
SOLD DATE : 02/27/2023
Key Details
Sold Price $250,000
Property Type Townhouse
Sub Type Townhouse
Listing Status Sold
Purchase Type For Sale
Square Footage 1,666 sqft
Price per Sqft $150
Subdivision Verandah Twnhms
MLS Listing ID OM650156
Sold Date 02/27/23
Bedrooms 3
Full Baths 2
Half Baths 1
HOA Fees $190/mo
HOA Y/N Yes
Originating Board Stellar MLS
Year Built 2016
Annual Tax Amount $2,489
Lot Size 2,178 Sqft
Acres 0.05
Property Description
Schedule your showing for this beautiful 3 bedroom, 2 and a half bathroom townhouse with 1,666 square feet in an amazing community. This house offers lake water view from the back yard and able to have access to the 2 pools the community offers. The kitchen contains all necessary appliances with a pantry, recess lighting and granite countertops. First floor has a half bath, coat closet, garage entrance, ceiling fans, with carpet throughout the living room. Second floor has the laundry room, loft area with a ceiling fan, full bathroom for both guest rooms, and master bedroom with walk in closet, attic access, and bathroom with double sink and walking shower. Supermarkets and shopping center within 2 miles, about 30 minutes from Tampa via the Sun-coast HWY. Only 15 minutes away from Hudson Beach!!!
Location
State FL
County Pasco
Community Verandah Twnhms
Zoning MPUD
Interior
Interior Features Ceiling Fans(s), In Wall Pest System, Thermostat, Walk-In Closet(s)
Heating Electric
Cooling Central Air
Flooring Carpet, Tile
Fireplace false
Appliance Dishwasher, Disposal, Dryer, Exhaust Fan, Ice Maker, Microwave, Range, Refrigerator, Washer
Exterior
Exterior Feature Hurricane Shutters
Parking Features Garage Door Opener
Garage Spaces 1.0
Fence Fenced, Vinyl
Community Features Deed Restrictions, Fishing, Lake, Pool, Sidewalks, Waterfront
Utilities Available Cable Available, Electricity Available, Electricity Connected, Phone Available, Underground Utilities
Amenities Available Clubhouse, Fitness Center, Gated, Playground
View Y/N 1
View Water
Roof Type Shingle
Attached Garage true
Garage true
Private Pool No
Building
Lot Description Paved
Story 2
Entry Level Two
Foundation Slab
Lot Size Range 0 to less than 1/4
Sewer Public Sewer
Water Public
Structure Type Block, Concrete, Stucco
New Construction false
Schools
Elementary Schools Moon Lake-Po
Middle Schools Hudson Middle-Po
High Schools Hudson High-Po
Others
Pets Allowed Yes
HOA Fee Include Pool, Maintenance Structure, Maintenance Grounds, Recreational Facilities, Sewer, Trash, Water
Senior Community No
Ownership Fee Simple
Monthly Total Fees $190
Acceptable Financing Cash, Conventional, FHA, VA Loan
Membership Fee Required Required
Listing Terms Cash, Conventional, FHA, VA Loan
Special Listing Condition None
Read Less Info
Want to know what your home might be worth? Contact us for a FREE valuation!

Our team is ready to help you sell your home for the highest possible price ASAP

© 2025 My Florida Regional MLS DBA Stellar MLS. All Rights Reserved.
Bought with STELLAR NON-MEMBER OFFICE
"My job is to find and attract mastery-based agents to the office, protect the culture, and make sure everyone is happy! "
11923 Oak Trail Way, Richey, Florida, 34668, United States






