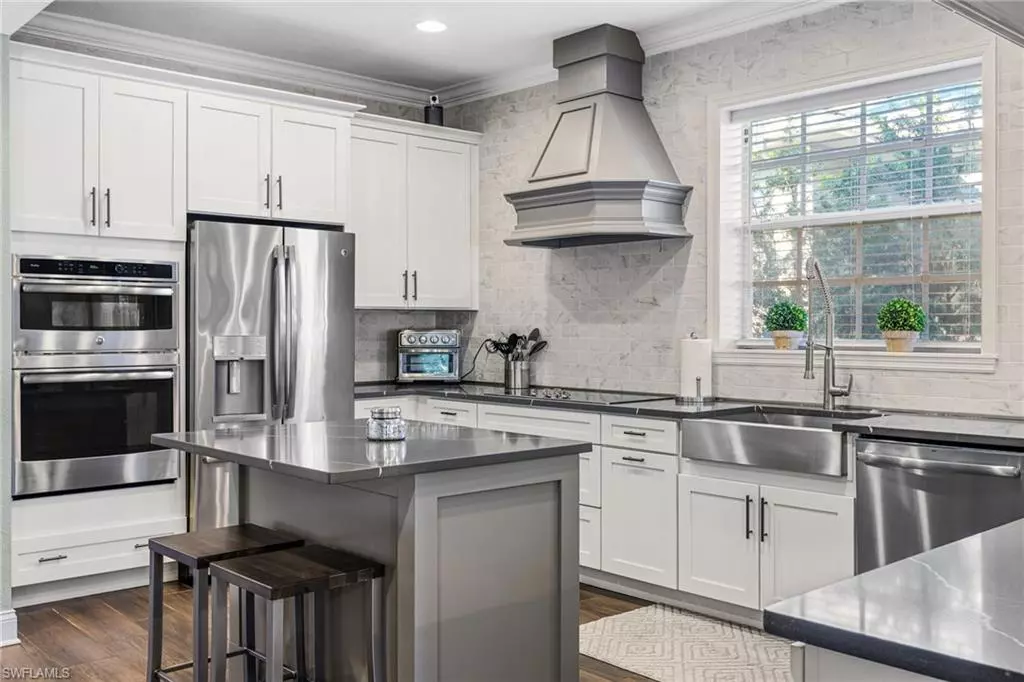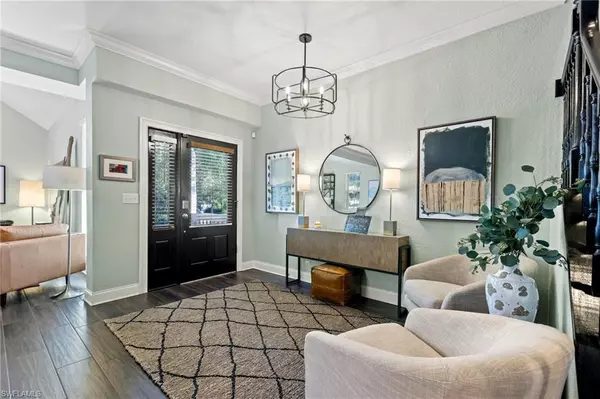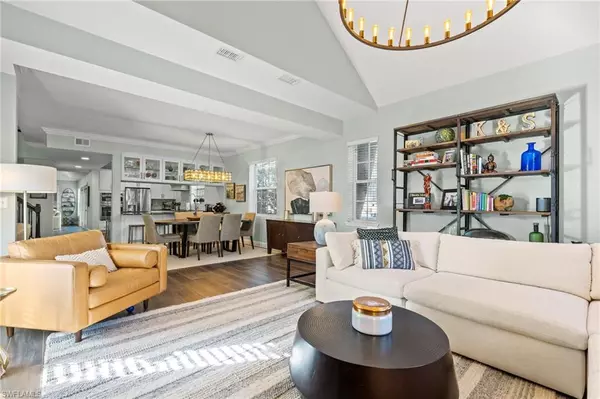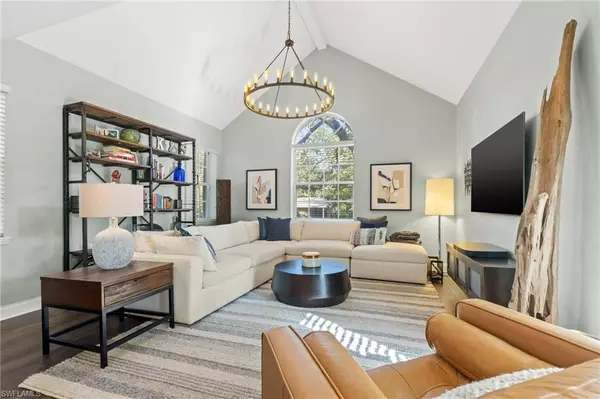$1,300,000
$1,320,000
1.5%For more information regarding the value of a property, please contact us for a free consultation.
3 Beds
3 Baths
3,032 SqFt
SOLD DATE : 02/28/2023
Key Details
Sold Price $1,300,000
Property Type Single Family Home
Sub Type 2 Story,Single Family Residence
Listing Status Sold
Purchase Type For Sale
Square Footage 3,032 sqft
Price per Sqft $428
Subdivision Sunset Park
MLS Listing ID 222077221
Sold Date 02/28/23
Bedrooms 3
Full Baths 2
Half Baths 1
HOA Y/N No
Originating Board Naples
Year Built 1989
Annual Tax Amount $10,073
Tax Year 2021
Lot Size 7,919 Sqft
Acres 0.1818
Property Description
H7361. Located in SUNSET PARK, one of South Tampa's most highly sought-after neighborhoods, this immaculately maintained home is situated on one of the most beautiful quiet streets. This gorgeous move-in ready home has following upgrades, plus more: NEW AC (2022), NEW Electrical Panel (2022), NEW Kitchen Quartz Countertops + Stainless Steel Farmhouse Kitchen Sink (2022), 3-Hole Turf Putting Green (2021), Professional Outdoor Lighting on Home & Garage (2020), (COMPLETE Backyard Renovation included (2019): Saltwater pool with LED lights, Marble Pavers, Summer Kitchen, Brown Jordan Fire Table, Elevated Deck w/ Modern Aluminum Railings, Professional Landscaping/Lighting, & 3 Hole Turf Putting Green!) Driveway Widened (2018), Gladiator 2 Car Garage Steel Cabinet System (2018), and the upgrade list continues! The interior of this home features sleek modern finishes with clean lines and open spaces. This home is in a PRIME location, is a great opportunity for a family who wants to live in MABRY/COLEMAN/PLANT School District, in an affluent neighborhood surrounded by multi-million dollar homes. Schedule your private showing today!
Location
State FL
County Hillsborough
Area Sunset Park
Rooms
Bedroom Description Master BR Sitting Area,Master BR Upstairs
Dining Room Dining - Family, See Remarks
Kitchen Pantry
Interior
Interior Features Built-In Cabinets, Fireplace, French Doors, Laundry Tub, Pantry, Smoke Detectors, Vaulted Ceiling(s)
Heating Central Electric, Propane
Flooring Brick, See Remarks, Tile, Wood
Fireplaces Type Outside
Equipment Auto Garage Door, Cooktop - Electric, Dishwasher, Disposal, Dryer, Microwave, Refrigerator/Freezer, Smoke Detector, Wall Oven, Washer
Furnishings Partially
Fireplace Yes
Appliance Electric Cooktop, Dishwasher, Disposal, Dryer, Microwave, Refrigerator/Freezer, Wall Oven, Washer
Heat Source Central Electric, Propane
Exterior
Exterior Feature Open Porch/Lanai, Built In Grill
Parking Features Driveway Paved, Detached
Garage Spaces 2.0
Fence Fenced
Pool Below Ground, Concrete, Gas Heat, Salt Water
Amenities Available See Remarks
Waterfront Description None
View Y/N Yes
View Landscaped Area, Pool/Club
Roof Type Shingle
Street Surface Paved
Porch Patio
Total Parking Spaces 2
Garage Yes
Private Pool Yes
Building
Lot Description Oversize
Story 2
Water Central
Architectural Style Two Story, Single Family
Level or Stories 2
Structure Type Concrete Block,Wood Frame,See Remarks
New Construction No
Others
Pets Allowed Yes
Senior Community No
Tax ID A-32-29-18-3TH-000016-00015.0
Ownership Single Family
Security Features Smoke Detector(s)
Read Less Info
Want to know what your home might be worth? Contact us for a FREE valuation!

Our team is ready to help you sell your home for the highest possible price ASAP

Bought with John R Wood Properties

"My job is to find and attract mastery-based agents to the office, protect the culture, and make sure everyone is happy! "
11923 Oak Trail Way, Richey, Florida, 34668, United States






