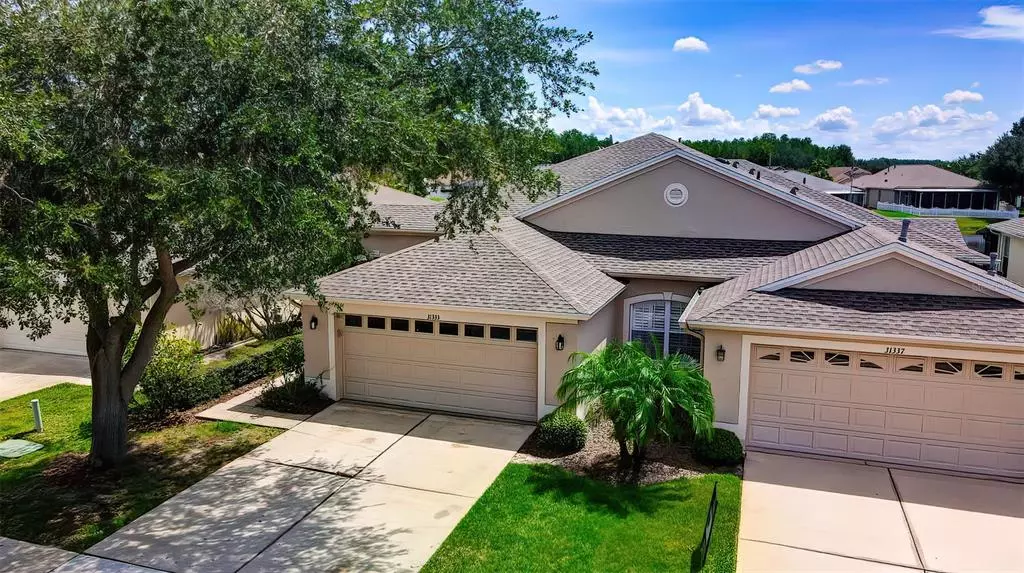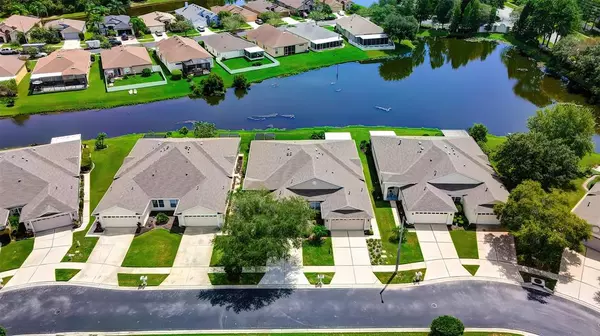$305,000
$320,000
4.7%For more information regarding the value of a property, please contact us for a free consultation.
2 Beds
2 Baths
1,467 SqFt
SOLD DATE : 03/03/2023
Key Details
Sold Price $305,000
Property Type Single Family Home
Sub Type Villa
Listing Status Sold
Purchase Type For Sale
Square Footage 1,467 sqft
Price per Sqft $207
Subdivision Meadow Pointe 03 Ph 01 Unit 1C-1
MLS Listing ID T3396845
Sold Date 03/03/23
Bedrooms 2
Full Baths 2
Construction Status Financing,Inspections
HOA Fees $185/mo
HOA Y/N Yes
Originating Board Stellar MLS
Year Built 2003
Annual Tax Amount $3,319
Lot Size 3,920 Sqft
Acres 0.09
Property Description
Wow! New Improved Price! Lots of Upgrades! Welcome Home to the desirable gated community of Whitlock in Meadow Pointe 3. Villa style home with 2 bedrooms plus a Den with double door entry; 2 baths and a 2-car garage. Home features a 2-year-old roof, 2-year-old a/c system with UV filter; new hot water heater and newly owned water softener. Gas Range is about 1 year old and refrigerator 2-3 years old. Recent rescreening has been completed on your larger than normal screened in Lanai with a lovely pond view. The home is a split floor plan with a Master ensuite. Spacious Master has a pond view, large walk-in closet, dual sinks and a private water closet. Freshly painted woodwork and doors is currently being completed Jan 23. Hoa includes gated community, exterior lawn and landscaping care, community pool, exterior paint, common area, roof reserve and more! Home is homesteaded. Call today for your private showing! Priced to sell!
Location
State FL
County Pasco
Community Meadow Pointe 03 Ph 01 Unit 1C-1
Zoning MPUD
Interior
Interior Features Ceiling Fans(s), High Ceilings, Master Bedroom Main Floor, Split Bedroom, Tray Ceiling(s), Walk-In Closet(s), Window Treatments
Heating Central
Cooling Central Air
Flooring Carpet, Ceramic Tile, Hardwood
Fireplace false
Appliance Dishwasher, Disposal, Microwave, Range, Refrigerator, Water Softener
Exterior
Exterior Feature Irrigation System
Parking Features Driveway, Garage Door Opener, Ground Level
Garage Spaces 2.0
Pool In Ground
Community Features Deed Restrictions, Fitness Center, Gated, Park, Playground, Pool, Tennis Courts
Utilities Available Cable Available, Natural Gas Available, Sewer Available, Sprinkler Meter, Water Connected
Amenities Available Fitness Center, Gated, Park, Playground
View Y/N 1
View Water
Roof Type Shingle
Attached Garage false
Garage true
Private Pool No
Building
Lot Description Paved
Story 1
Entry Level One
Foundation Slab
Lot Size Range 0 to less than 1/4
Sewer Public Sewer
Water Public
Structure Type Stucco
New Construction false
Construction Status Financing,Inspections
Schools
Elementary Schools Double Branch Elementary
Middle Schools John Long Middle-Po
High Schools Wiregrass Ranch High-Po
Others
Pets Allowed Yes
HOA Fee Include Pool, Escrow Reserves Fund, Maintenance Structure, Maintenance Grounds, Pest Control, Private Road
Senior Community No
Ownership Fee Simple
Monthly Total Fees $192
Acceptable Financing Cash, Conventional, FHA, VA Loan
Membership Fee Required Required
Listing Terms Cash, Conventional, FHA, VA Loan
Num of Pet 2
Special Listing Condition None
Read Less Info
Want to know what your home might be worth? Contact us for a FREE valuation!

Our team is ready to help you sell your home for the highest possible price ASAP

© 2024 My Florida Regional MLS DBA Stellar MLS. All Rights Reserved.
Bought with BHHS FLORIDA PROPERTIES GROUP

"My job is to find and attract mastery-based agents to the office, protect the culture, and make sure everyone is happy! "
11923 Oak Trail Way, Richey, Florida, 34668, United States






