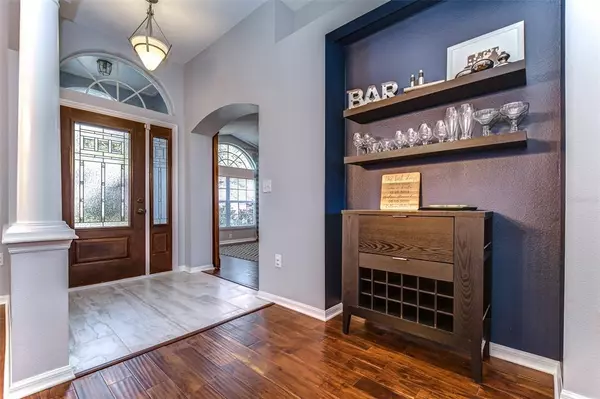$675,000
$699,000
3.4%For more information regarding the value of a property, please contact us for a free consultation.
4 Beds
3 Baths
2,380 SqFt
SOLD DATE : 03/15/2023
Key Details
Sold Price $675,000
Property Type Single Family Home
Sub Type Single Family Residence
Listing Status Sold
Purchase Type For Sale
Square Footage 2,380 sqft
Price per Sqft $283
Subdivision Westchase Sec 104
MLS Listing ID T3425237
Sold Date 03/15/23
Bedrooms 4
Full Baths 3
Construction Status Financing,Inspections
HOA Fees $26/ann
HOA Y/N Yes
Originating Board Stellar MLS
Year Built 1996
Annual Tax Amount $4,958
Lot Size 7,405 Sqft
Acres 0.17
Lot Dimensions 58x125
Property Description
Welcome Home to WESTCHASE, Florida 33626, one of the Most Desirable Communities in Greater Tampa Bay. Superior Location, Great Public Schools, 20 minutes to Tampa International Airport, downtown, Shopping, Public Library, Award Winning FL Beaches, and Amazing Community Amenities. PROFESSIONAL RENOVATIONS and Updates include: NEW Roof 2019, Interior and Exterior Paint 2018, HVAC with UV light 6 years New +/-, NEW refrigerator 2022, 40 gal hot water heater 2019, and whole house water softener. KITCHEN RENOVATED 2012 to create an OPEN CONCEPT to the Main Living space. SMART HOME FEATURES 2018: NEST Hello video doorbell, NEST Thermostat, 3 NEST Protect smoke/CO alarms (kitchen and 2 BRs), and RACHIO Smart Sprinkler, which offers weather and seasonal features. FLOOR PLAN: As you enter the foyer, to the left is a large HOME OFFICE that boasts of a CUSTOM Solid Wood Barn-door, which is stylish and functional. To the Right of the Foyer is the FORMAL/CASUAL DINING Space, both generous in size and appointed with Custom Drapes and Fixtures. The GREAT ROOM and KITCHEN are the center of this floor plan, and will accommodate larger scale furniture. The OWNER'S RETREAT is located on the back of the house and boasts of a FABULOUS en-suite BATH, dual sinks, NEW tub and enclosed frameless Shower wall. Just beyond the bath is a HUGE WALK-IN CLOSET that offers a CUSTOM Organization System and Bright LED lighting. On the opposite side of the home are the three (3) secondary Bedrooms and two (2) Bathrooms. All are UPDATED with a CLEAN and STYLISH Design. Yes, there is a BONUS ROOM! The current homeowners use it as an exercise room and a second Home Office Space. ALL NEW BACKYARD: Fully FENCED with a side gate, NEW Landscaping, and a CUSTOM Brick path and Gathering Space. PLUS a level yard for Play, Gardening, and there is room to add a Custom Pool. This WESTCHASE HOME checks all the boxes and it "lives larger than it measures"... SMART BUYERS will see this is a Perfect Floor Plan in a Wonderful Community and VALUE PRICED. CALL TODAY for a Private Tour. Welcome Home.
Location
State FL
County Hillsborough
Community Westchase Sec 104
Zoning PD
Rooms
Other Rooms Bonus Room, Den/Library/Office, Family Room, Formal Dining Room Separate, Inside Utility
Interior
Interior Features Built-in Features, Ceiling Fans(s), Eat-in Kitchen, High Ceilings, Kitchen/Family Room Combo, Master Bedroom Main Floor, Open Floorplan, Smart Home, Solid Surface Counters, Solid Wood Cabinets, Split Bedroom, Stone Counters, Thermostat, Vaulted Ceiling(s), Walk-In Closet(s), Window Treatments
Heating Central, Natural Gas
Cooling Central Air
Flooring Ceramic Tile, Hardwood
Furnishings Unfurnished
Fireplace false
Appliance Dishwasher, Disposal, Dryer, Electric Water Heater, Microwave, Range, Range Hood, Refrigerator, Washer, Water Softener
Laundry Inside, Laundry Room
Exterior
Exterior Feature Hurricane Shutters, Irrigation System, Private Mailbox, Rain Gutters, Sidewalk, Sliding Doors, Sprinkler Metered
Parking Features Garage Door Opener
Garage Spaces 2.0
Fence Fenced, Wood
Pool Outside Bath Access
Community Features Clubhouse, Deed Restrictions, Irrigation-Reclaimed Water, Park, Playground, Pool, Sidewalks, Tennis Courts
Utilities Available BB/HS Internet Available, Cable Available, Electricity Connected, Fire Hydrant, Natural Gas Connected, Public, Sewer Connected, Street Lights, Underground Utilities
Amenities Available Pickleball Court(s), Playground, Pool, Tennis Court(s)
Roof Type Shingle
Porch Rear Porch, Screened
Attached Garage true
Garage true
Private Pool No
Building
Lot Description Cul-De-Sac, In County, Landscaped, Level, Near Golf Course, Sidewalk
Story 1
Entry Level One
Foundation Slab
Lot Size Range 0 to less than 1/4
Sewer Public Sewer
Water None
Architectural Style Traditional
Structure Type Stucco
New Construction false
Construction Status Financing,Inspections
Schools
Elementary Schools Lowry-Hb
Middle Schools Davidsen-Hb
High Schools Alonso-Hb
Others
Pets Allowed Yes
HOA Fee Include Escrow Reserves Fund, Recreational Facilities
Senior Community No
Ownership Fee Simple
Monthly Total Fees $26
Acceptable Financing Cash, Conventional, VA Loan
Membership Fee Required Required
Listing Terms Cash, Conventional, VA Loan
Special Listing Condition None
Read Less Info
Want to know what your home might be worth? Contact us for a FREE valuation!

Our team is ready to help you sell your home for the highest possible price ASAP

© 2024 My Florida Regional MLS DBA Stellar MLS. All Rights Reserved.
Bought with ELEVATE REAL ESTATE BROKERS OF FLORIDA LLC

"My job is to find and attract mastery-based agents to the office, protect the culture, and make sure everyone is happy! "
11923 Oak Trail Way, Richey, Florida, 34668, United States






