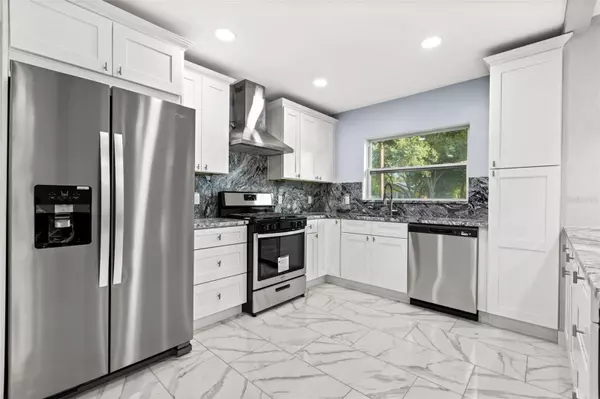$459,900
$459,900
For more information regarding the value of a property, please contact us for a free consultation.
3 Beds
2 Baths
1,422 SqFt
SOLD DATE : 03/17/2023
Key Details
Sold Price $459,900
Property Type Single Family Home
Sub Type Single Family Residence
Listing Status Sold
Purchase Type For Sale
Square Footage 1,422 sqft
Price per Sqft $323
Subdivision Floral Villa Estates Rep
MLS Listing ID U8191473
Sold Date 03/17/23
Bedrooms 3
Full Baths 2
HOA Y/N No
Originating Board Stellar MLS
Year Built 1951
Annual Tax Amount $644
Lot Size 6,969 Sqft
Acres 0.16
Lot Dimensions 80x95
Property Description
Do not miss the opportunity to own this fully updated 3 bedroom, 2 bathroom solid block home in the Heart of St. Pete! Situated in the classic Historic Kenwood District (NO FLOOD ZONE), this fully remodeled home boasts curb appeal, functionality and custom upgrades that are second to none! As you approach the front of the property you will notice a brand new custom deck for added convenience. Step inside where you will experience a beautifully updated & modern open floor plan, complete with recessed lighting and gorgeous custom tile flooring that runs throughout! Your new kitchen boasts beautiful granite countertops, real wood cabinets, a classic gas stove and stainless steel appliances! The open layout and functionality of the living and dining rooms in this home are truly FANTASTIC, offering so much space and potential, just waiting for your custom touches! All three bedrooms are extra large and both bathrooms are newly updated, complete with beautiful tiled walls for a clean and modern aesthetic. The electrical system is brand new and fully upgraded, including custom underground wiring and an impressive 200amp breaker panel that is gfci fire & water protected for added safety and security. The plumbing system in the home is also brand new, and the roof was just replaced in 2020! The A/C is newer and in perfect working condition. Newer impact rated windows also run throughout the home for plenty of natural sunlight. The seller has spared no expense, installing custom USB charging outlets throughout the home for your family's convenience. The oversized attached 2 car garage will provide plenty of room for both of your vehicles and lots of additional storage space where needed. Both garage doors on this home are brand new including new remotes for your vehicles. The backyard of this home is truly an entertainers paradise! It comes complete with a brand new vinyl privacy fence and a large open space for your pets, barbecuing with family and hosting fun filled parties with friends! The location of this home is FANTASTIC, just minutes away from Downtown and less than 20 minutes from our beautiful gulf beaches. This home will not last long, so do not hesitate to schedule your showing TODAY!!!
Location
State FL
County Pinellas
Community Floral Villa Estates Rep
Direction N
Rooms
Other Rooms Family Room
Interior
Interior Features Living Room/Dining Room Combo, Master Bedroom Main Floor, Open Floorplan, Solid Surface Counters, Thermostat
Heating Central
Cooling Central Air
Flooring Laminate, Linoleum, Wood
Fireplace false
Appliance Dishwasher, Dryer, Gas Water Heater, Microwave, Range, Refrigerator, Washer
Laundry In Garage
Exterior
Exterior Feature Lighting, Sidewalk
Parking Features Driveway
Garage Spaces 2.0
Fence Vinyl
Utilities Available Cable Available, Electricity Connected, Natural Gas Connected, Sewer Connected, Water Connected
Roof Type Shingle
Attached Garage true
Garage true
Private Pool No
Building
Lot Description City Limits
Story 1
Entry Level One
Foundation Crawlspace
Lot Size Range 0 to less than 1/4
Sewer Public Sewer
Water Public
Structure Type Block, Wood Frame
New Construction false
Schools
Elementary Schools Mount Vernon Elementary-Pn
Middle Schools John Hopkins Middle-Pn
High Schools St. Petersburg High-Pn
Others
Senior Community No
Ownership Fee Simple
Acceptable Financing Cash, Conventional, FHA, VA Loan
Listing Terms Cash, Conventional, FHA, VA Loan
Special Listing Condition None
Read Less Info
Want to know what your home might be worth? Contact us for a FREE valuation!

Our team is ready to help you sell your home for the highest possible price ASAP

© 2025 My Florida Regional MLS DBA Stellar MLS. All Rights Reserved.
Bought with COLDWELL BANKER REALTY
"My job is to find and attract mastery-based agents to the office, protect the culture, and make sure everyone is happy! "
11923 Oak Trail Way, Richey, Florida, 34668, United States






