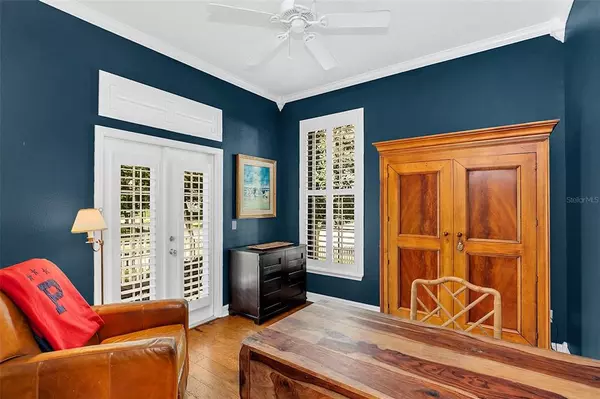$1,260,000
$1,410,000
10.6%For more information regarding the value of a property, please contact us for a free consultation.
4 Beds
4 Baths
3,083 SqFt
SOLD DATE : 03/17/2023
Key Details
Sold Price $1,260,000
Property Type Single Family Home
Sub Type Single Family Residence
Listing Status Sold
Purchase Type For Sale
Square Footage 3,083 sqft
Price per Sqft $408
Subdivision Baldwin Park Ut 1 50/121 Lot 135
MLS Listing ID O6080314
Sold Date 03/17/23
Bedrooms 4
Full Baths 4
Construction Status Appraisal,Financing,Inspections
HOA Fees $87/ann
HOA Y/N Yes
Originating Board Stellar MLS
Year Built 2003
Annual Tax Amount $10,005
Lot Size 9,583 Sqft
Acres 0.22
Property Description
Beautiful home in Baldwin Park sits on a corner lot with a park view. This is a beautiful 4-bedroom, 4-bath home with 2 built-in office areas, bonus room and so much more. The kitchen has been recently updated with new appliances and countertops. The island in the kitchen opens up the family room. French doors open up to a beautiful covered patio. The lot is 70 by 132 feet with a 50-foot rear driveway. The lush and large backyard has been updated and is prewired for a pool and outdoor kitchen. There are rich wide-plank hardwood floors throughout the downstairs and a wood-burning fireplace adds so much warmth. There are numerous windows and 10-foot ceilings keep it tight, light and airy. Along with the detailed crown moldings and baseboards throughout, the home also features plantation shutters. The primary bedroom is an impressive 23x14 with an elegant bathroom and a 14x9 walk-in closet. The corner lot overlooks one of Baldwins Park's private parks where family and friends gather throughout the year. Updates include new AC units in 2017, new roof, gutters and lightning protection installed in 2020, in 2021 new 600,000-gallon 4-stage whole-home water filter installed. 2022 kitchen updated and epoxy garage floor.
Location
State FL
County Orange
Community Baldwin Park Ut 1 50/121 Lot 135
Zoning PD
Rooms
Other Rooms Den/Library/Office, Formal Living Room Separate, Great Room, Inside Utility, Loft
Interior
Interior Features Ceiling Fans(s), Crown Molding, Eat-in Kitchen, High Ceilings, Vaulted Ceiling(s), Walk-In Closet(s), Window Treatments
Heating Electric
Cooling Central Air
Flooring Carpet, Hardwood, Epoxy
Fireplaces Type Family Room, Wood Burning
Fireplace true
Appliance Built-In Oven, Cooktop, Dishwasher, Microwave, Refrigerator, Washer, Water Filtration System
Exterior
Exterior Feature French Doors
Parking Features Garage Door Opener, Garage Faces Rear, On Street
Garage Spaces 2.0
Fence Fenced, Vinyl
Community Features Park, Playground, Pool, Water Access
Utilities Available Electricity Available, Sewer Available, Water Available
Amenities Available Clubhouse
View Park/Greenbelt
Roof Type Shingle
Porch Covered, Front Porch, Patio, Rear Porch, Screened
Attached Garage true
Garage true
Private Pool No
Building
Lot Description Corner Lot, Oversized Lot
Entry Level Two
Foundation Slab
Lot Size Range 0 to less than 1/4
Builder Name Weekley
Sewer Public Sewer
Water Public
Architectural Style Traditional
Structure Type Block
New Construction false
Construction Status Appraisal,Financing,Inspections
Schools
Middle Schools Audubon Park K-8
High Schools Winter Park High
Others
Pets Allowed Yes
HOA Fee Include Pool
Senior Community No
Ownership Fee Simple
Monthly Total Fees $87
Membership Fee Required Required
Special Listing Condition None
Read Less Info
Want to know what your home might be worth? Contact us for a FREE valuation!

Our team is ready to help you sell your home for the highest possible price ASAP

© 2025 My Florida Regional MLS DBA Stellar MLS. All Rights Reserved.
Bought with SOTERA LIVING
"My job is to find and attract mastery-based agents to the office, protect the culture, and make sure everyone is happy! "
11923 Oak Trail Way, Richey, Florida, 34668, United States






