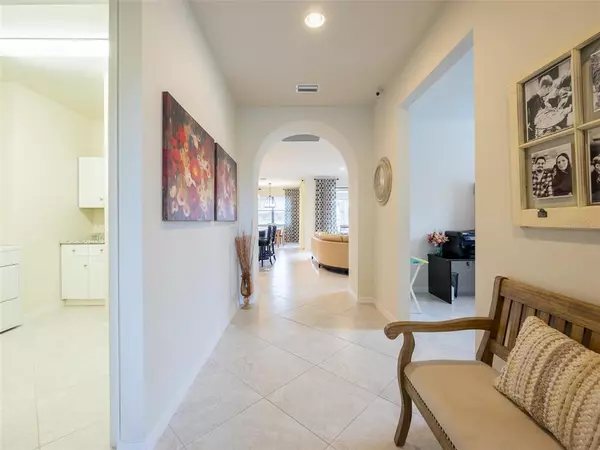$720,000
$749,000
3.9%For more information regarding the value of a property, please contact us for a free consultation.
3 Beds
2 Baths
2,007 SqFt
SOLD DATE : 03/21/2023
Key Details
Sold Price $720,000
Property Type Single Family Home
Sub Type Single Family Residence
Listing Status Sold
Purchase Type For Sale
Square Footage 2,007 sqft
Price per Sqft $358
Subdivision Islandwalk/West Vlgs Ph 3A, 3
MLS Listing ID N6123992
Sold Date 03/21/23
Bedrooms 3
Full Baths 2
HOA Fees $345/qua
HOA Y/N Yes
Originating Board Stellar MLS
Year Built 2017
Annual Tax Amount $6,497
Lot Size 7,840 Sqft
Acres 0.18
Property Description
On a premium homesite! This lightly used Sumerwood home has multiple structural and interior upgrades. The 4-foot extended garage allows for larger vehicles and storage! The Summerwood floorplan offers you a true 3 bedroom, 2 bath home with the added benefit of a den/flex room. Both guestrooms are located in the front of the home which allows guests privacy and quiet. Large tile floors are set on the diagonal and cover the main living areas of the home. All the interior doors are upgraded 8 ft doors which give the home a grand feeling. This spacious home with over 2000 sqft makes entertaining easy with its open floor plan that includes a large kitchen island allowing for extra seating and a dining area overlooking the huge lake. The kitchen is every chef's dream with expresso colored cabinets, granite countertops, and a walk-in pantry. A spacious master suite is located in the back of the home and has a LONG lake view. Designer features of the master suite include a tray ceiling, an ensuite with double vanity sinks, granite countertops, and a large walk-in owner's closet. A spa like step-in shower with the upgraded heavy frameless glass surround, and built in shower shelf make this bathroom a private oasis. A BRAND NEW HVAC installed 2022 with a 10yr transferrable warranty! Located on a corner premium lot gives you the feel of extra outdoor space and privacy. The position of the extended lanai offers you a long panoramic lake view where you can enjoy watching the Florida sunrise and set! LOCATION is everything, and this home is conveniently located at the end of the street with direct access to the beautifully landscaped walking/bike paths and bridges that surround the large lake and lead to all the amenities! Islandwalk is one of the most sought after communities in Wellen Park because of the maintenance free Resort-style living, and convenient location to the new Wellen Park Downtown, which should be fully open this year! Islandwalk is close to downtown Venice, restaurants, and award-winning Gulf of Mexico Florida BEACHES. Make an offer and this home could soon become your "favorite destination!" Room Feature: Linen Closet In Bath (Primary Bathroom).
Location
State FL
County Sarasota
Community Islandwalk/West Vlgs Ph 3A, 3
Zoning V
Rooms
Other Rooms Den/Library/Office, Inside Utility
Interior
Interior Features Ceiling Fans(s), High Ceilings, In Wall Pest System, Kitchen/Family Room Combo, Open Floorplan, Split Bedroom, Stone Counters, Tray Ceiling(s), Walk-In Closet(s), Window Treatments
Heating Heat Pump
Cooling Central Air
Flooring Carpet, Ceramic Tile
Fireplace false
Appliance Dishwasher, Disposal, Dryer, Electric Water Heater, Exhaust Fan, Microwave, Range, Range Hood, Refrigerator, Washer, Wine Refrigerator
Laundry Inside, Laundry Room
Exterior
Exterior Feature Hurricane Shutters, Irrigation System, Rain Gutters, Sidewalk, Sliding Doors
Parking Features Driveway, Garage Door Opener, Oversized
Garage Spaces 2.0
Pool Other
Community Features Buyer Approval Required, Clubhouse, Deed Restrictions, Fitness Center, Gated, Golf Carts OK, Irrigation-Reclaimed Water, Playground, Pool, Sidewalks, Tennis Courts
Utilities Available BB/HS Internet Available, Cable Connected, Electricity Connected, Fire Hydrant, Public, Sewer Connected, Street Lights, Underground Utilities, Water Connected
Amenities Available Basketball Court, Clubhouse, Fitness Center, Gated, Lobby Key Required, Pickleball Court(s), Playground, Pool, Recreation Facilities, Security, Spa/Hot Tub, Tennis Court(s)
View Y/N 1
View Water
Roof Type Concrete,Tile
Porch Covered, Enclosed, Patio, Rear Porch, Screened
Attached Garage true
Garage true
Private Pool No
Building
Lot Description Corner Lot, Sidewalk, Street Dead-End, Paved, Private
Entry Level One
Foundation Slab
Lot Size Range 0 to less than 1/4
Builder Name DiVosta
Sewer Public Sewer
Water Canal/Lake For Irrigation, Public
Structure Type Block,Stucco
New Construction false
Others
Pets Allowed Yes
HOA Fee Include Guard - 24 Hour,Cable TV,Common Area Taxes,Pool,Escrow Reserves Fund,Internet,Maintenance Grounds,Management,Recreational Facilities,Security
Senior Community No
Pet Size Extra Large (101+ Lbs.)
Ownership Fee Simple
Monthly Total Fees $345
Acceptable Financing Cash, Conventional
Membership Fee Required Required
Listing Terms Cash, Conventional
Special Listing Condition None
Read Less Info
Want to know what your home might be worth? Contact us for a FREE valuation!

Our team is ready to help you sell your home for the highest possible price ASAP

© 2025 My Florida Regional MLS DBA Stellar MLS. All Rights Reserved.
Bought with STELLAR NON-MEMBER OFFICE
"My job is to find and attract mastery-based agents to the office, protect the culture, and make sure everyone is happy! "
11923 Oak Trail Way, Richey, Florida, 34668, United States






