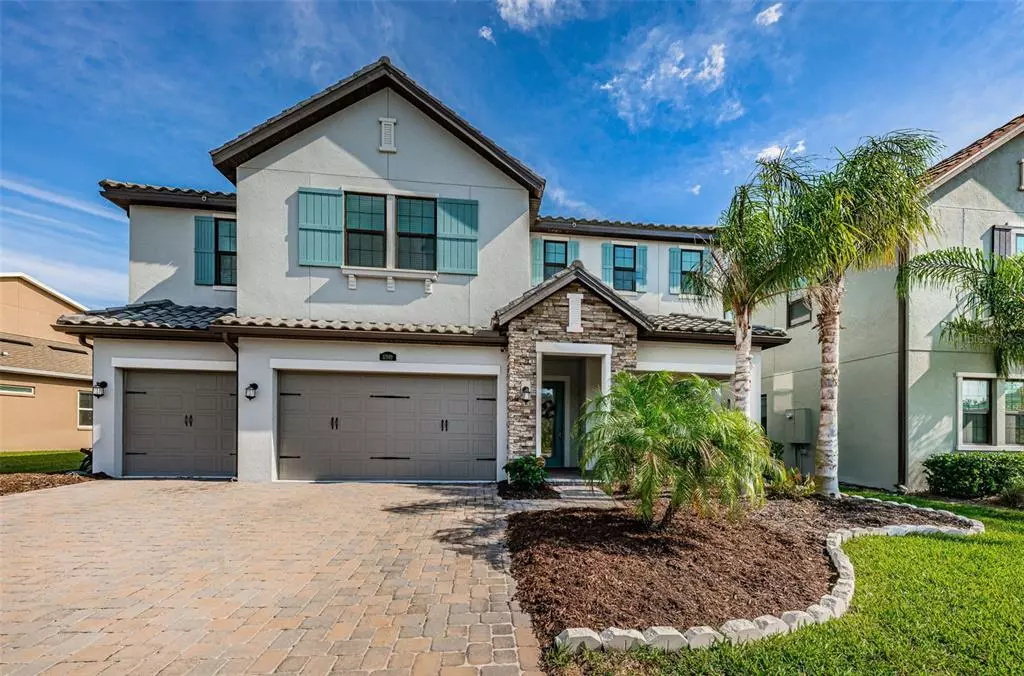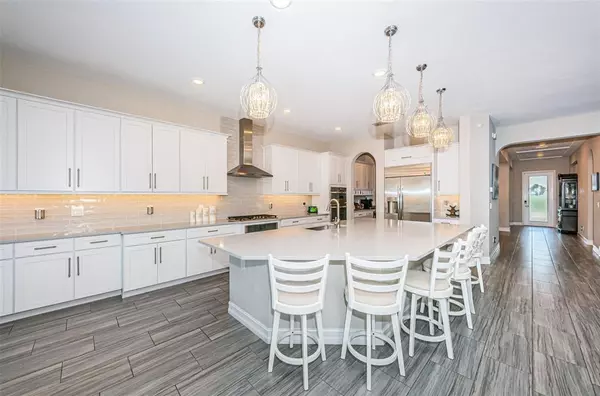$942,000
$969,000
2.8%For more information regarding the value of a property, please contact us for a free consultation.
6 Beds
4 Baths
4,467 SqFt
SOLD DATE : 03/24/2023
Key Details
Sold Price $942,000
Property Type Single Family Home
Sub Type Single Family Residence
Listing Status Sold
Purchase Type For Sale
Square Footage 4,467 sqft
Price per Sqft $210
Subdivision Promenade At Lake Park Ph
MLS Listing ID T3425023
Sold Date 03/24/23
Bedrooms 6
Full Baths 4
HOA Fees $133/qua
HOA Y/N Yes
Originating Board Stellar MLS
Year Built 2019
Annual Tax Amount $12,237
Lot Size 7,840 Sqft
Acres 0.18
Lot Dimensions 64.33x121.5
Property Description
STUNNING!! 6 bedroom, 4 bathroom 4467sq ft home in the highly sought after gated community of Promenade at Lake Park. Great location close to Dale Mabry and The Veteran’s expressway. Only about 25 from Tampa International Airport. This Seabrook Model features a large open floorplan perfect for entertaining. This gorgeous home features a custom oversized kitchen with a walk-in pantry including a coffee bar and wine fridge, spacious family room, and casual dining area connected to a generously sized lanai that extends the living space outdoors. Upstairs you'll find four bedrooms and two full baths, as well as a huge Loft. The Master suite has an attached balcony, large walk-in closets, oversized frameless glass shower with dual shower heads and double sink vanity. Lots of natural light and warm colors. Beautiful conservation lot with ample space to build a large pool and outdoor kitchen oasis. Floorplan and kitchen design available. The Promenade at Lake Park offers the perfect location surrounded by everything you need and more. The convenience of nearby schools, parks and shopping. Direct access to key thoroughfares and the Veteran’s Expressway. Plus, all the nearby shopping and restaurants.
Location
State FL
County Hillsborough
Community Promenade At Lake Park Ph
Zoning PD
Interior
Interior Features Built-in Features, Ceiling Fans(s), Eat-in Kitchen, Kitchen/Family Room Combo, Solid Wood Cabinets, Stone Counters, Thermostat, Tray Ceiling(s), Walk-In Closet(s)
Heating Central
Cooling Central Air
Flooring Carpet, Ceramic Tile
Fireplace false
Appliance Built-In Oven, Disposal, Microwave, Range Hood, Refrigerator, Wine Refrigerator
Exterior
Exterior Feature Hurricane Shutters, Irrigation System, Private Mailbox
Garage Spaces 3.0
Utilities Available Cable Available, Electricity Connected
Roof Type Tile
Attached Garage true
Garage true
Private Pool No
Building
Story 2
Entry Level Two
Foundation Slab
Lot Size Range 0 to less than 1/4
Sewer Public Sewer
Water Public
Structure Type Block
New Construction false
Schools
Elementary Schools Lutz-Hb
Middle Schools Buchanan-Hb
High Schools Steinbrenner High School
Others
Pets Allowed Yes
Senior Community No
Ownership Fee Simple
Monthly Total Fees $133
Acceptable Financing Cash, Conventional, VA Loan
Membership Fee Required Required
Listing Terms Cash, Conventional, VA Loan
Special Listing Condition None
Read Less Info
Want to know what your home might be worth? Contact us for a FREE valuation!

Our team is ready to help you sell your home for the highest possible price ASAP

© 2024 My Florida Regional MLS DBA Stellar MLS. All Rights Reserved.
Bought with BHHS FLORIDA PROPERTIES GROUP

"My job is to find and attract mastery-based agents to the office, protect the culture, and make sure everyone is happy! "
11923 Oak Trail Way, Richey, Florida, 34668, United States






