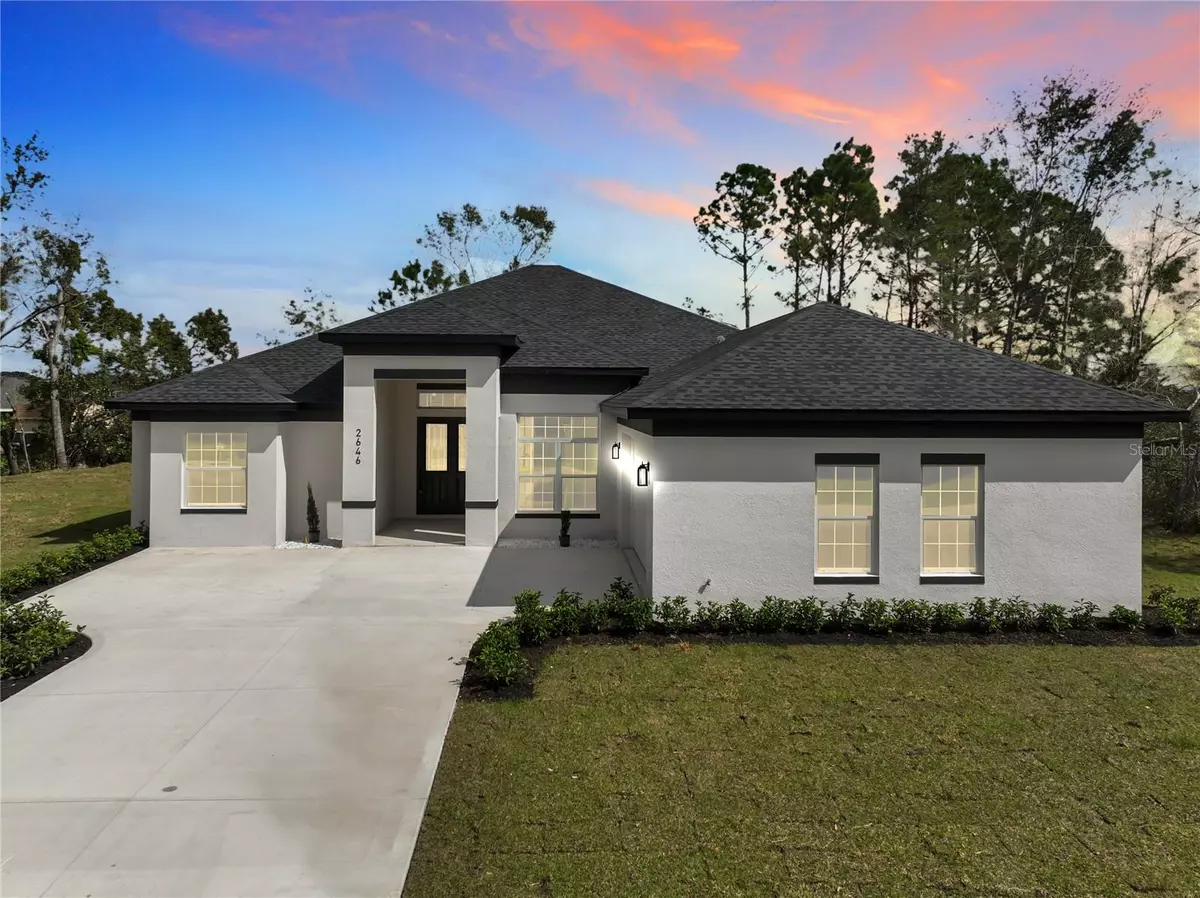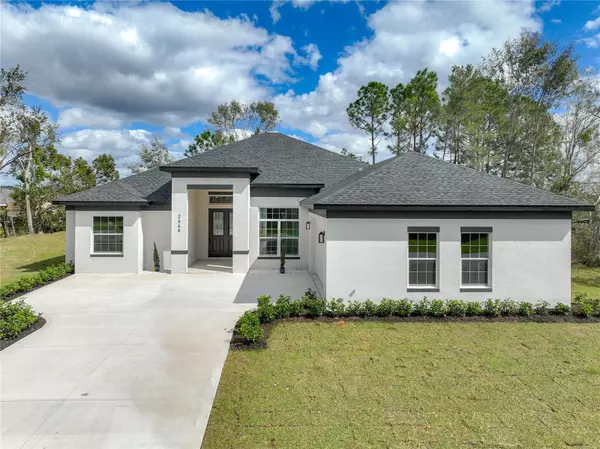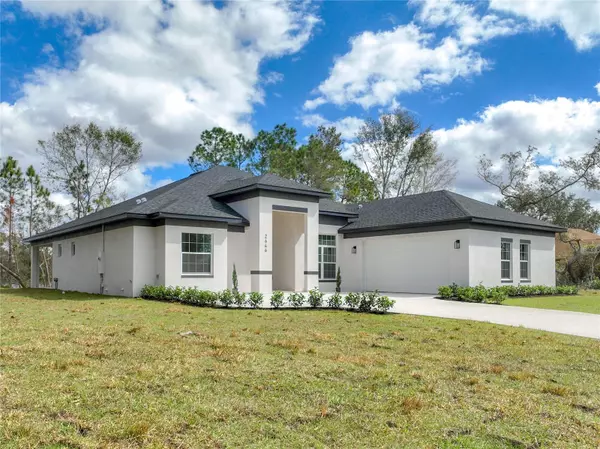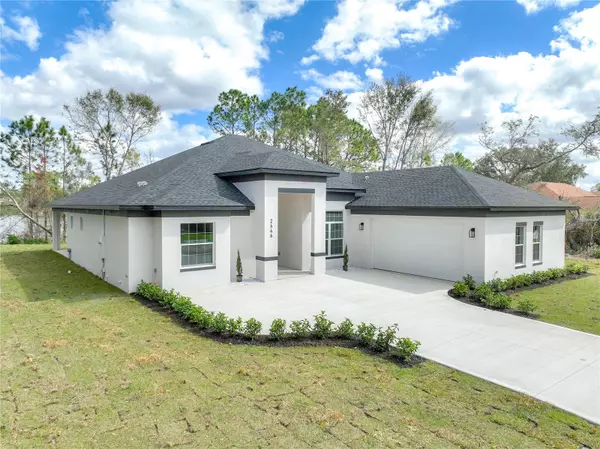$600,000
$699,900
14.3%For more information regarding the value of a property, please contact us for a free consultation.
4 Beds
3 Baths
2,460 SqFt
SOLD DATE : 03/31/2023
Key Details
Sold Price $600,000
Property Type Single Family Home
Sub Type Single Family Residence
Listing Status Sold
Purchase Type For Sale
Square Footage 2,460 sqft
Price per Sqft $243
Subdivision Deltona Lakes Unit 41
MLS Listing ID O6091210
Sold Date 03/31/23
Bedrooms 4
Full Baths 3
Construction Status Appraisal
HOA Y/N No
Originating Board Stellar MLS
Year Built 2023
Annual Tax Amount $891
Lot Size 0.500 Acres
Acres 0.5
Lot Dimensions 112x196
Property Description
New Construction- excellent opportunity to own this stunning lake front house over half an acre in the city of Deltona. Spacious open single floor plan with high 12- ft ceilings all throughout the social areas. This house features 2,460 square feet of living space which consists of 4 bedrooms, 3 full bathrooms, an office, and a 2-car garage. The elegant kitchen features Kalamata Quartz counters with an extended island and a continuous waterfall edge. Ample space for seating at the breakfast bar, high quality 42” cabinetry with soft close hinges. Upgraded stainless steel appliance package with a 36” wall range hood. Also, a spacious laundry room inside. This amazing house has large porcelain tile throughout the whole house along with upgraded 5 ¼” baseboards. The master suite has a spectacular his and her walk-in closet. The master bathroom also includes matching Kalamata Quartz counter, double vanity sinks, smart vanity mirrors, a garden tub, and tiled walk-in shower. A spacious lanai overlooking the lake for all those special get-togethers. No HOA!!! This home is centrally located between Orlando and Daytona Beach, close to schools, shopping centers, and the interstate.
Location
State FL
County Volusia
Community Deltona Lakes Unit 41
Zoning 01R
Interior
Interior Features Ceiling Fans(s), High Ceilings, Open Floorplan, Solid Wood Cabinets, Stone Counters, Walk-In Closet(s)
Heating Central
Cooling Central Air
Flooring Tile
Fireplace false
Appliance Built-In Oven, Cooktop, Dishwasher, Microwave, Range Hood, Refrigerator, Trash Compactor
Exterior
Exterior Feature Sidewalk, Sliding Doors
Garage Spaces 2.0
Utilities Available BB/HS Internet Available, Cable Available, Electricity Available, Public
Waterfront Description Lake
View Y/N 1
Water Access 1
Water Access Desc Lake
View Water
Roof Type Shingle
Porch Covered, Rear Porch
Attached Garage true
Garage true
Private Pool No
Building
Lot Description Conservation Area, Oversized Lot, Paved
Entry Level One
Foundation Slab
Lot Size Range 1/2 to less than 1
Sewer Septic Tank
Water Public
Structure Type Block
New Construction true
Construction Status Appraisal
Others
Senior Community No
Ownership Fee Simple
Acceptable Financing Cash, Conventional, FHA, VA Loan
Listing Terms Cash, Conventional, FHA, VA Loan
Special Listing Condition None
Read Less Info
Want to know what your home might be worth? Contact us for a FREE valuation!

Our team is ready to help you sell your home for the highest possible price ASAP

© 2025 My Florida Regional MLS DBA Stellar MLS. All Rights Reserved.
Bought with KELLER WILLIAMS WINTER PARK
"My job is to find and attract mastery-based agents to the office, protect the culture, and make sure everyone is happy! "
11923 Oak Trail Way, Richey, Florida, 34668, United States






