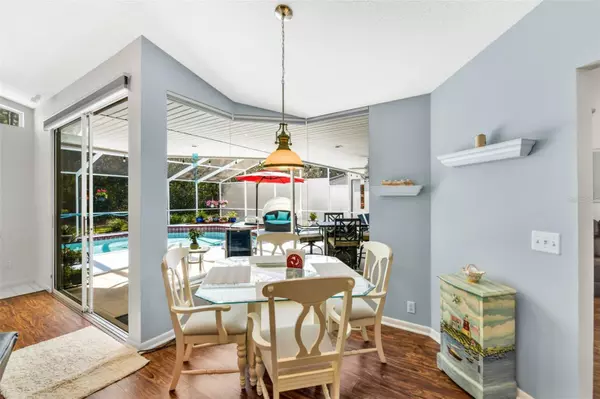$445,000
$449,999
1.1%For more information regarding the value of a property, please contact us for a free consultation.
3 Beds
2 Baths
2,356 SqFt
SOLD DATE : 04/04/2023
Key Details
Sold Price $445,000
Property Type Single Family Home
Sub Type Single Family Residence
Listing Status Sold
Purchase Type For Sale
Square Footage 2,356 sqft
Price per Sqft $188
Subdivision Sugarmill Woods Cypress Village
MLS Listing ID OM653459
Sold Date 04/04/23
Bedrooms 3
Full Baths 2
HOA Fees $9/ann
HOA Y/N Yes
Originating Board Stellar MLS
Year Built 1992
Annual Tax Amount $1,830
Lot Size 0.270 Acres
Acres 0.27
Lot Dimensions 114x120
Property Description
Here's the one you've been waiting to see on the market! This home has everything on your list AND SO MUCH MORE! Stunning kitchen, beautiful pool, gorgeous floors, updates at every turn! The freshly remodeled kitchen features quartz countertops, convection double oven, induction stove and beautiful tile back splash. Upgrades throughout include Hunter Douglas "Pebble" electric shades, plantation shutters, freshly painted pool deck, new Armstrong LVP, Florida glass privacy screen. There is so much to see in this meticulously maintained home. You will absolutely love the privacy offered by the Greenbelt and enjoy the peace and seclusion of the quiet back yard and pool deck. Oversized garage offers plenty of storage space. Just 5 minutes from the Suncoast parkway and so close to wonderful golf courses like Southern Woods! Cabot Citrus Farms will be just around the corner! Sugarmill Woods offers a variety of memberships, has a lovely clubhouse and 2 - 18 hole courses. This is the one! Call today for your private showing.
*** buyer and buyers agent to verify all measurements
Location
State FL
County Citrus
Community Sugarmill Woods Cypress Village
Zoning PDR
Interior
Interior Features Ceiling Fans(s), Central Vaccum
Heating Electric, Heat Pump
Cooling Central Air
Flooring Carpet, Ceramic Tile, Laminate
Fireplaces Type Living Room
Fireplace true
Appliance Built-In Oven, Convection Oven, Cooktop, Disposal, Microwave, Refrigerator
Exterior
Exterior Feature Sprinkler Metered
Garage Oversized
Garage Spaces 2.0
Pool In Ground, Screen Enclosure, Solar Heat
Utilities Available Cable Connected, Electricity Connected
Roof Type Shingle
Attached Garage true
Garage true
Private Pool Yes
Building
Lot Description Greenbelt
Story 1
Entry Level One
Foundation Slab
Lot Size Range 1/4 to less than 1/2
Sewer Public Sewer
Water Public
Structure Type Block, Stucco
New Construction false
Others
Pets Allowed Yes
Senior Community No
Ownership Fee Simple
Monthly Total Fees $9
Membership Fee Required Required
Special Listing Condition None
Read Less Info
Want to know what your home might be worth? Contact us for a FREE valuation!

Our team is ready to help you sell your home for the highest possible price ASAP

© 2024 My Florida Regional MLS DBA Stellar MLS. All Rights Reserved.
Bought with RE/MAX COLLECTIVE

"My job is to find and attract mastery-based agents to the office, protect the culture, and make sure everyone is happy! "
11923 Oak Trail Way, Richey, Florida, 34668, United States






