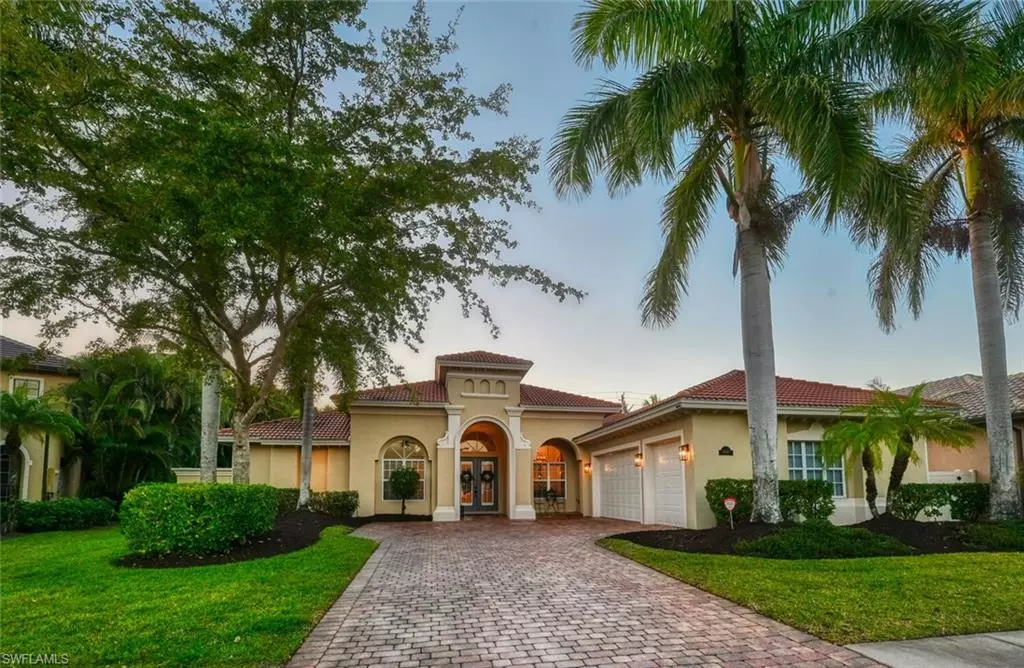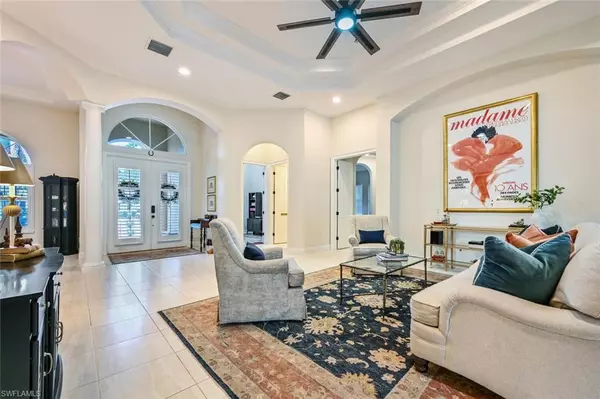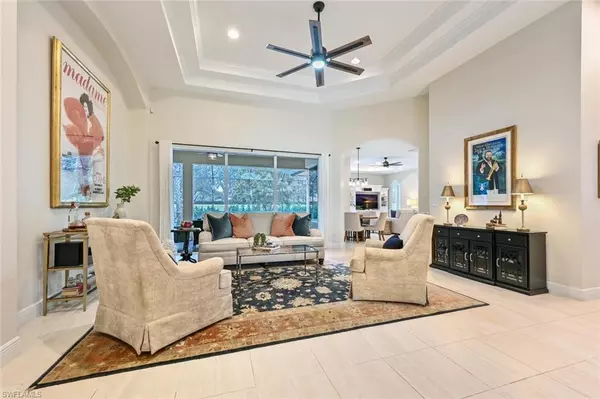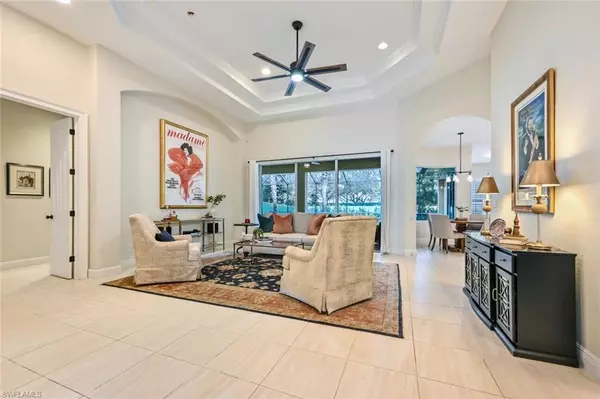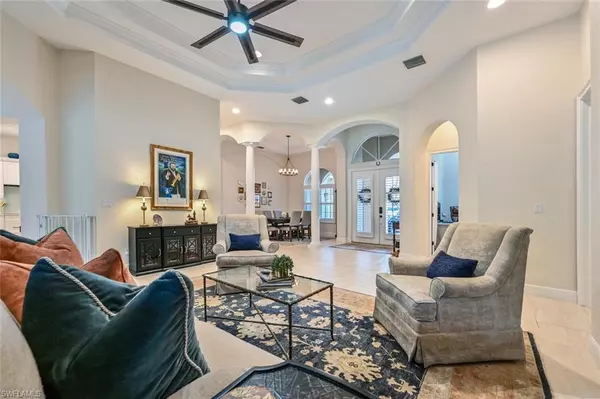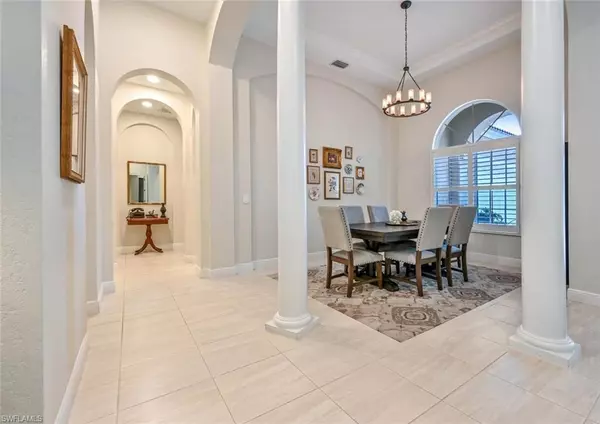$1,172,500
$1,195,000
1.9%For more information regarding the value of a property, please contact us for a free consultation.
4 Beds
4 Baths
3,179 SqFt
SOLD DATE : 04/05/2023
Key Details
Sold Price $1,172,500
Property Type Single Family Home
Sub Type Ranch,Single Family Residence
Listing Status Sold
Purchase Type For Sale
Square Footage 3,179 sqft
Price per Sqft $368
Subdivision Indigo Preserve
MLS Listing ID 223006116
Sold Date 04/05/23
Bedrooms 4
Full Baths 3
Half Baths 1
HOA Y/N No
Originating Board Naples
Year Built 2005
Annual Tax Amount $9,696
Tax Year 2022
Lot Size 0.320 Acres
Acres 0.32
Property Description
Gorgeous estate residence located in INDIGO PRESERVE. Prime location on a great street - Beaufort can't be beat! Built by renowned builder DeAngelis Diamond, this single-level home has 4 bedrooms, separate den and 4 bathrooms allowing flexible living for family and guests. This floor plan offers a unique separation of bedrooms - MUST see to appreciate. The remodeled kitchen is a cook's dream. Quartz counters, new appliances, induction cooktop and a great working island. Kitchen bar seating area opens into the large family room with views of the private outdoor area. The screened lanai, sparkling pool, oversized fenced-in backyard, along with an outdoor paver seating area, is perfect for large gatherings or intimate get-togethers! THREE car garage, big laundry room, light and bright home recently painted, plantation shutters and blinds on windows and doors, custom closet built-ins and drawers. Indigo Lakes is pet friendly and has low HOA fees. The right home, on the right street, in the right location...near restaurants, stores and A+ Schools. Furniture Negotiable.
Location
State FL
County Collier
Area Indigo Lakes
Rooms
Dining Room Breakfast Bar, Dining - Family, Formal
Kitchen Island, Pantry
Interior
Interior Features Coffered Ceiling(s), Foyer, Smoke Detectors, Tray Ceiling(s), Volume Ceiling
Heating Central Electric
Flooring Carpet, Tile
Equipment Auto Garage Door, Cooktop - Electric, Dishwasher, Disposal, Dryer, Microwave, Refrigerator/Freezer, Security System, Smoke Detector, Washer
Furnishings Unfurnished
Fireplace No
Appliance Electric Cooktop, Dishwasher, Disposal, Dryer, Microwave, Refrigerator/Freezer, Washer
Heat Source Central Electric
Exterior
Exterior Feature Screened Lanai/Porch
Parking Features Driveway Paved, Attached
Garage Spaces 3.0
Pool Community, Below Ground, Concrete, Equipment Stays
Community Features Clubhouse, Park, Pool, Fitness Center, Sidewalks, Tennis Court(s), Gated
Amenities Available Basketball Court, Clubhouse, Park, Pool, Community Room, Fitness Center, Play Area, Sidewalk, Tennis Court(s), Underground Utility
Waterfront Description None
View Y/N Yes
View Landscaped Area
Roof Type Tile
Total Parking Spaces 3
Garage Yes
Private Pool Yes
Building
Lot Description Regular
Building Description Concrete Block,Stucco, DSL/Cable Available
Story 1
Water Central
Architectural Style Ranch, Single Family
Level or Stories 1
Structure Type Concrete Block,Stucco
New Construction No
Schools
Elementary Schools Laurel Oak Elementary School
Middle Schools Oakridge Middle School
High Schools Gulf Coast High School
Others
Pets Allowed Yes
Senior Community No
Tax ID 51960000403
Ownership Single Family
Security Features Security System,Smoke Detector(s),Gated Community
Read Less Info
Want to know what your home might be worth? Contact us for a FREE valuation!

Our team is ready to help you sell your home for the highest possible price ASAP

Bought with MVP Realty Associates LLC
"My job is to find and attract mastery-based agents to the office, protect the culture, and make sure everyone is happy! "
11923 Oak Trail Way, Richey, Florida, 34668, United States

