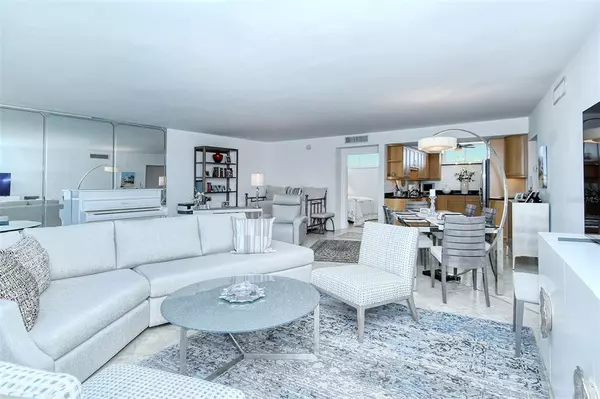$1,150,000
$1,200,000
4.2%For more information regarding the value of a property, please contact us for a free consultation.
2 Beds
2 Baths
1,492 SqFt
SOLD DATE : 04/11/2023
Key Details
Sold Price $1,150,000
Property Type Condo
Sub Type Condominium
Listing Status Sold
Purchase Type For Sale
Square Footage 1,492 sqft
Price per Sqft $770
Subdivision Sands Point
MLS Listing ID A4552308
Sold Date 04/11/23
Bedrooms 2
Full Baths 2
Condo Fees $2,633
Construction Status No Contingency
HOA Y/N No
Originating Board Stellar MLS
Year Built 1966
Annual Tax Amount $4,387
Property Description
This luxurious 2-bedroom, 2-bathroom condo boasts a prime location in the sought-after Sands Point community, behind the gates of the Longboat Key Club, at the southern end of Longboat Key. With breathtaking views of the Gulf of Mexico and its white sandy beaches and daily sunsets, this impeccably renovated residence offers the ultimate in coastal living. The condo has also been taken down to the studs and now features impact windows, higher ceilings, smooth textured walls, new paint, a newer kitchen, new air conditioning, ducts, and a water heater. New kitchen appliances, lighting and fixtures, as well as a washer and dryer. Sands Point community features beautiful manicured grounds, a heated pool, onsite management, and optional boat docks at the Sands Point marina. Located close to the boutiques and dining options on the world-renowned St. Armand's Circle, and just a few minutes drive from downtown Sarasota's cultural offerings, this condo is the perfect place to call home. Don't miss this incredible opportunity to make this stunning beachfront condo your own piece of paradise.
Location
State FL
County Sarasota
Community Sands Point
Zoning RC
Rooms
Other Rooms Great Room, Inside Utility
Interior
Interior Features Built-in Features, Ceiling Fans(s), Living Room/Dining Room Combo, Open Floorplan, Solid Wood Cabinets, Split Bedroom, Stone Counters, Walk-In Closet(s), Window Treatments
Heating Central
Cooling Central Air
Flooring Ceramic Tile, Tile
Fireplace false
Appliance Dishwasher, Disposal, Dryer, Microwave, Range, Refrigerator, Washer
Laundry Inside, Laundry Room
Exterior
Exterior Feature Irrigation System, Outdoor Grill, Storage
Parking Features Assigned, Guest
Pool Gunite, Heated, In Ground
Community Features Buyer Approval Required, Deed Restrictions, Gated, Golf, Pool, Water Access, Waterfront
Utilities Available Cable Connected, Electricity Connected, Sewer Connected, Water Connected
Amenities Available Boat Slip, Cable TV, Clubhouse, Dock, Elevator(s), Maintenance, Marina, Optional Additional Fees, Pool, Spa/Hot Tub, Storage
Waterfront Description Beach Front, Gulf/Ocean
View Y/N 1
Water Access 1
Water Access Desc Bay/Harbor,Bayou,Beach,Beach - Access Deeded,Gulf/Ocean,Gulf/Ocean to Bay,Intracoastal Waterway,Lagoon,Marina
View Garden, Water
Roof Type Other
Garage false
Private Pool No
Building
Lot Description Near Golf Course, Near Marina, Street Dead-End, Paved
Story 3
Entry Level One
Foundation Slab
Sewer Public Sewer
Water Public
Architectural Style Florida, Mid-Century Modern
Structure Type Concrete, Stone
New Construction false
Construction Status No Contingency
Schools
Elementary Schools Southside Elementary
Middle Schools Booker Middle
Others
Pets Allowed Yes
HOA Fee Include Cable TV, Common Area Taxes, Pool, Insurance, Maintenance Grounds, Management, Pool, Sewer, Trash, Water
Senior Community No
Pet Size Small (16-35 Lbs.)
Ownership Condominium
Monthly Total Fees $978
Acceptable Financing Cash, Conventional
Membership Fee Required Required
Listing Terms Cash, Conventional
Special Listing Condition None
Read Less Info
Want to know what your home might be worth? Contact us for a FREE valuation!

Our team is ready to help you sell your home for the highest possible price ASAP

© 2025 My Florida Regional MLS DBA Stellar MLS. All Rights Reserved.
Bought with ODRY VARGAS REALTY GROUP
"My job is to find and attract mastery-based agents to the office, protect the culture, and make sure everyone is happy! "
11923 Oak Trail Way, Richey, Florida, 34668, United States






