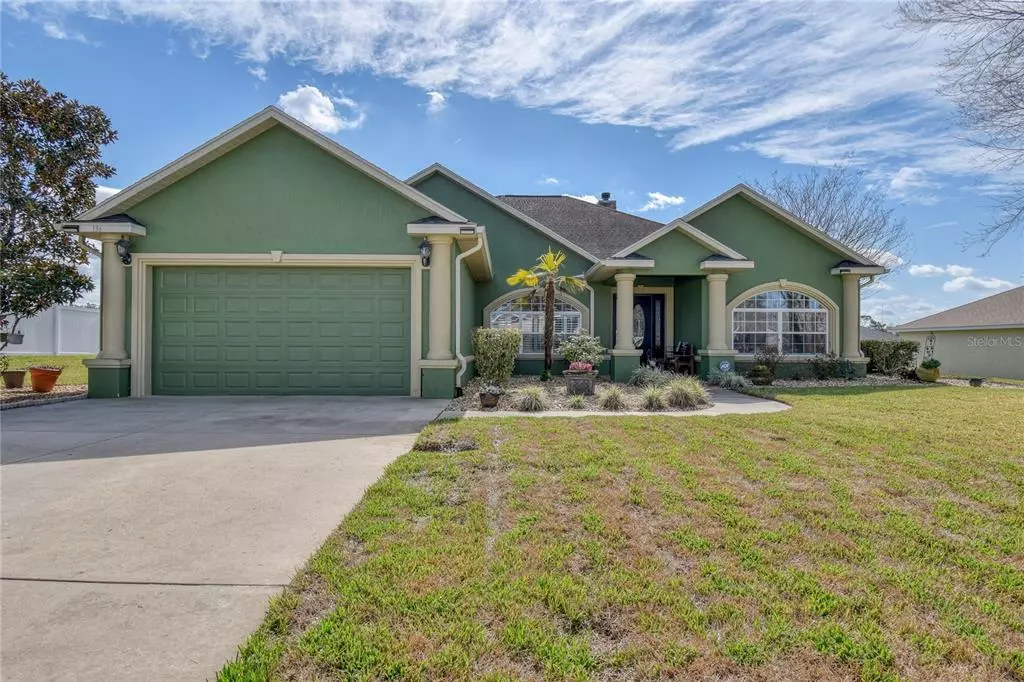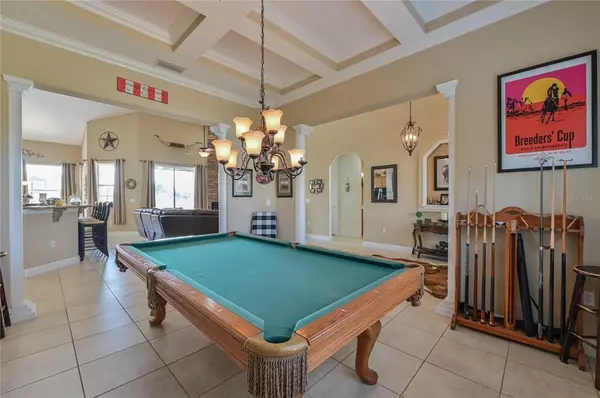$397,000
$399,900
0.7%For more information regarding the value of a property, please contact us for a free consultation.
3 Beds
3 Baths
2,260 SqFt
SOLD DATE : 04/13/2023
Key Details
Sold Price $397,000
Property Type Single Family Home
Sub Type Single Family Residence
Listing Status Sold
Purchase Type For Sale
Square Footage 2,260 sqft
Price per Sqft $175
Subdivision St James Park
MLS Listing ID OM652618
Sold Date 04/13/23
Bedrooms 3
Full Baths 2
Half Baths 1
HOA Fees $65/mo
HOA Y/N Yes
Originating Board Stellar MLS
Year Built 2007
Annual Tax Amount $2,878
Lot Size 0.330 Acres
Acres 0.33
Lot Dimensions 108x133
Property Description
Situated on an oversized lot in NW Ocala's St James Park, this home impresses at every turn! Well appointed with formal foyer entry just off of the formal dining room with coffered ceilings and plantation shutters. The open floor plan boasts a stacked stone wood burning fireplace as the centerpiece of the living area. Spacious open kitchen features granite countertops, maple wood cabinetry, french door refrigerator, breakfast bar and a generously sized breakfast nook. The primary suite is light, bright and roomy with a tray ceiling, updated wood-look laminate flooring, sizeable walk in closet, ensuite bath with dual vanities, including built in makeup vanity, jetted tub and walk in glass and tile shower. Split bedroom plan with comfortably sized spare bedrooms and spare bathroom. Half bath just off of the kitchen is ideal for entertaining. Inside laundry with utility sink off of the garage. The well situated back porch is the perfect space for rest and relaxation overlooking the inground pool with waterfall and privacy fenced backyard. Meticulously maintained, pride of ownership is evident in this property! All conveniently located to downtown Ocala and I-75. This home is truly a must see!
Location
State FL
County Marion
Community St James Park
Zoning PUD
Rooms
Other Rooms Formal Dining Room Separate, Inside Utility
Interior
Interior Features Ceiling Fans(s), Coffered Ceiling(s), Eat-in Kitchen, High Ceilings, Kitchen/Family Room Combo, Open Floorplan, Solid Surface Counters, Solid Wood Cabinets, Split Bedroom, Vaulted Ceiling(s), Walk-In Closet(s)
Heating Electric
Cooling Central Air
Flooring Carpet, Laminate, Tile, Wood
Fireplaces Type Family Room, Wood Burning
Fireplace true
Appliance Dishwasher, Microwave, Range, Refrigerator
Laundry Inside, Laundry Room
Exterior
Exterior Feature French Doors, Rain Gutters, Sidewalk, Sliding Doors
Garage Spaces 2.0
Fence Vinyl
Pool Gunite, In Ground, Tile
Community Features Gated, Sidewalks
Utilities Available Electricity Connected, Sewer Connected, Street Lights, Underground Utilities, Water Connected
Roof Type Shingle
Porch Covered, Rear Porch
Attached Garage true
Garage true
Private Pool Yes
Building
Lot Description Cleared, Landscaped, Oversized Lot, Sidewalk, Paved
Story 1
Entry Level One
Foundation Slab
Lot Size Range 1/4 to less than 1/2
Sewer Public Sewer
Water Public
Structure Type Block, Concrete, Stucco
New Construction false
Schools
Elementary Schools Ward-Highlands Elem. School
Middle Schools Howard Middle School
High Schools Vanguard High School
Others
Pets Allowed Yes
Senior Community No
Ownership Fee Simple
Monthly Total Fees $65
Acceptable Financing Cash, Conventional
Membership Fee Required Required
Listing Terms Cash, Conventional
Special Listing Condition None
Read Less Info
Want to know what your home might be worth? Contact us for a FREE valuation!

Our team is ready to help you sell your home for the highest possible price ASAP

© 2025 My Florida Regional MLS DBA Stellar MLS. All Rights Reserved.
Bought with GLOBALWIDE REALTY LLC
"My job is to find and attract mastery-based agents to the office, protect the culture, and make sure everyone is happy! "
11923 Oak Trail Way, Richey, Florida, 34668, United States






