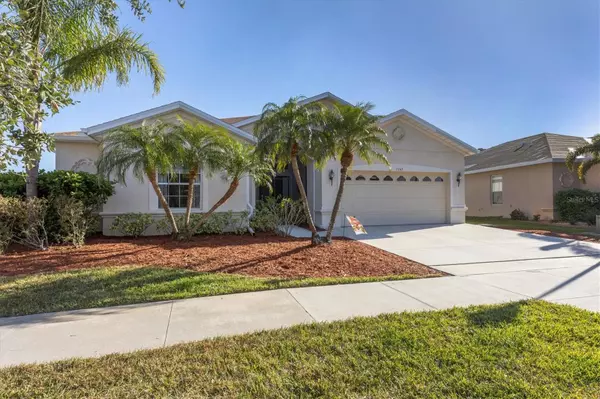$484,500
$499,900
3.1%For more information regarding the value of a property, please contact us for a free consultation.
3 Beds
2 Baths
2,219 SqFt
SOLD DATE : 04/13/2023
Key Details
Sold Price $484,500
Property Type Single Family Home
Sub Type Single Family Residence
Listing Status Sold
Purchase Type For Sale
Square Footage 2,219 sqft
Price per Sqft $218
Subdivision Cedar Grove Ph 1A
MLS Listing ID A4561151
Sold Date 04/13/23
Bedrooms 3
Full Baths 2
HOA Fees $84/qua
HOA Y/N Yes
Originating Board Stellar MLS
Year Built 2006
Annual Tax Amount $5,393
Lot Size 8,276 Sqft
Acres 0.19
Property Description
Ease of living is what this home is all about! Open and inviting 3 bedroom 2 Bath also features a den, making this the ideal place to work, live and play. The contemporary style home offers a 2 car garage and is located at the end of a cul-de-sac giving a sense of privacy.
Recent updates since 2020 include: new laminate wood flooring throughout, carpet in bedrooms, new A/C system, new kitchen lighting, new garbage disposal, new fan/light in guest room, new aluminum screen front entryway, new external termite system and new whole house gutters and roof in Nov. 2022! Start or end your day when you step outside into your private retreat and enjoy the heated salt water, caged pool, with a new filter motor and screen panels, overlooking the nearby pond and just relax while you watch the herons at play in the greenspace just beyond the woodlands in your backyard. An added bonus of city water and sewer as well!
Whether you are considering a second home or a fulltime residence, this home is the perfect escape, but still close enough to shopping, restaurants and schools - providing all of the convenience you desire!
Location
State FL
County Sarasota
Community Cedar Grove Ph 1A
Zoning PCDN
Rooms
Other Rooms Den/Library/Office, Formal Living Room Separate
Interior
Interior Features Ceiling Fans(s), Eat-in Kitchen, Kitchen/Family Room Combo, Master Bedroom Main Floor, Walk-In Closet(s)
Heating Central
Cooling Central Air
Flooring Carpet, Ceramic Tile, Laminate, Other
Fireplace false
Appliance Dishwasher, Dryer, Refrigerator, Washer
Exterior
Exterior Feature Hurricane Shutters, Private Mailbox, Rain Gutters, Sidewalk, Sliding Doors
Garage Spaces 2.0
Pool Child Safety Fence, Gunite, Heated, In Ground, Salt Water, Screen Enclosure
Community Features Deed Restrictions, Irrigation-Reclaimed Water, Playground, Pool
Utilities Available Cable Available, Cable Connected, Electricity Available
Waterfront Description Pond
View Y/N 1
Water Access 1
Water Access Desc Pond
View Water
Roof Type Shingle
Porch Screened
Attached Garage true
Garage true
Private Pool Yes
Building
Lot Description Cul-De-Sac
Story 1
Entry Level One
Foundation Slab
Lot Size Range 0 to less than 1/4
Sewer Public Sewer
Water Public
Architectural Style Contemporary
Structure Type Stucco
New Construction false
Others
Pets Allowed Yes
HOA Fee Include Pool
Senior Community No
Ownership Fee Simple
Monthly Total Fees $109
Acceptable Financing Cash, Conventional, FHA, VA Loan
Membership Fee Required Required
Listing Terms Cash, Conventional, FHA, VA Loan
Special Listing Condition None
Read Less Info
Want to know what your home might be worth? Contact us for a FREE valuation!

Our team is ready to help you sell your home for the highest possible price ASAP

© 2024 My Florida Regional MLS DBA Stellar MLS. All Rights Reserved.
Bought with BHHS FLORIDA PROPERTIES GROUP
"My job is to find and attract mastery-based agents to the office, protect the culture, and make sure everyone is happy! "
11923 Oak Trail Way, Richey, Florida, 34668, United States






