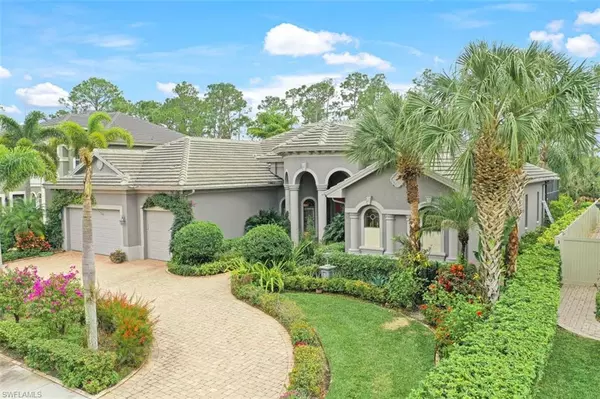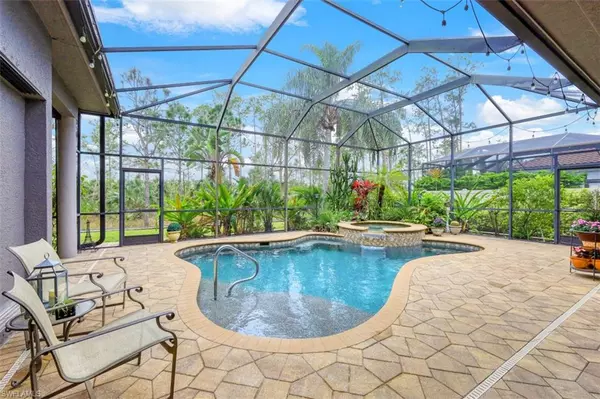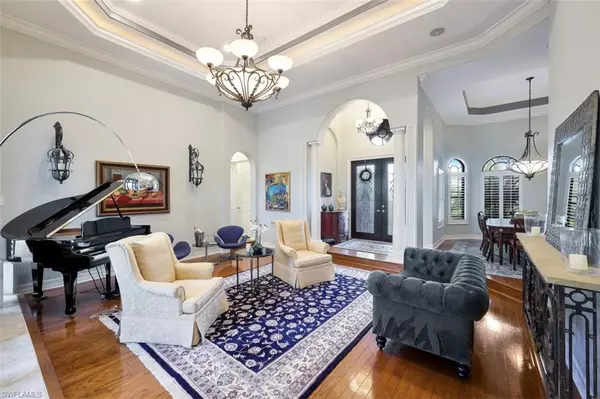$1,182,000
$1,260,000
6.2%For more information regarding the value of a property, please contact us for a free consultation.
5 Beds
4 Baths
3,790 SqFt
SOLD DATE : 04/13/2023
Key Details
Sold Price $1,182,000
Property Type Single Family Home
Sub Type Ranch,Single Family Residence
Listing Status Sold
Purchase Type For Sale
Square Footage 3,790 sqft
Price per Sqft $311
Subdivision Indigo Preserve
MLS Listing ID 223004565
Sold Date 04/13/23
Bedrooms 5
Full Baths 4
HOA Fees $225/mo
HOA Y/N No
Originating Board Naples
Year Built 2004
Annual Tax Amount $5,363
Tax Year 2022
Lot Size 0.270 Acres
Acres 0.27
Property Description
H8380 Upscaled Amelia floorplan built by Gulfstream Homes in the North Naples Gated Community of Indigo Lakes, neighbor to Oak Ridge Middle, Laurel Oak Elementary, & Gulf Coast H.S. This 3790 sq ft family home offers a step-down living area, large family room overlooking tropical pool, spa & private preserve, 3 of the bedrooms are ensuite, one serves as a pool bath, generous w/i closets throughout & a large study. Perfectly maintained updates include - fresh paint, roof, 2 hot water heaters, 2 air conditioners, kitchen appliances. Other features include built in sound system, stunning wood & tile flooring, fabulous kitchen with granite, 42" wooden upper cabinets with crown moulding, tumbled marble backsplash. 2 dishwashers, plantation shutters & upscale custom bath fixtures. The lavish Primary bedroom is a great escape with a sitting area, a sumptuous, jetted tub and Walk-in Shower with multiple heads, huge closets, & doors leading to the spa, pool & outdoor shower. This home is truly one of a kind! Low fees ($275/mon) and NO CDD include club house, pool, spa, tennis, basketball, workout room, billiards, BBQ, & playground. Close to Vanderbilt Beach Rd, new shops & restaurants.
Location
State FL
County Collier
Area Indigo Lakes
Rooms
Bedroom Description Split Bedrooms
Dining Room Breakfast Bar, Breakfast Room, Formal
Kitchen Built-In Desk, Island, Walk-In Pantry
Interior
Interior Features Foyer, French Doors, Laundry Tub, Pantry, Smoke Detectors, Wired for Sound, Tray Ceiling(s), Volume Ceiling, Walk-In Closet(s), Window Coverings
Heating Central Electric
Flooring Tile, Wood
Equipment Auto Garage Door, Central Vacuum, Cooktop - Electric, Dishwasher, Disposal, Double Oven, Dryer, Microwave, Refrigerator/Icemaker, Self Cleaning Oven, Smoke Detector, Washer
Furnishings Unfurnished
Fireplace No
Window Features Window Coverings
Appliance Electric Cooktop, Dishwasher, Disposal, Double Oven, Dryer, Microwave, Refrigerator/Icemaker, Self Cleaning Oven, Washer
Heat Source Central Electric
Exterior
Exterior Feature Screened Lanai/Porch, Outdoor Shower
Parking Features Circular Driveway, Driveway Paved, Attached
Garage Spaces 3.0
Pool Community, Below Ground, Electric Heat, See Remarks
Community Features Clubhouse, Park, Pool, Fitness Center, Sidewalks, Street Lights, Tennis Court(s), Gated
Amenities Available Basketball Court, Barbecue, Clubhouse, Park, Pool, Community Room, Spa/Hot Tub, Fitness Center, Play Area, Sidewalk, Streetlight, Tennis Court(s), Underground Utility
Waterfront Description None
View Y/N Yes
View Landscaped Area, Preserve, Trees/Woods
Roof Type Tile
Street Surface Paved
Total Parking Spaces 3
Garage Yes
Private Pool Yes
Building
Lot Description Regular
Building Description Concrete Block,Stucco, DSL/Cable Available
Story 1
Water Central
Architectural Style Ranch, Traditional, Single Family
Level or Stories 1
Structure Type Concrete Block,Stucco
New Construction No
Schools
Elementary Schools Laurel Oak Elementary School
Middle Schools Oakridge Middle School
High Schools Gulf Coast High School
Others
Pets Allowed Yes
Senior Community No
Tax ID 51960000649
Ownership Single Family
Security Features Smoke Detector(s),Gated Community
Read Less Info
Want to know what your home might be worth? Contact us for a FREE valuation!

Our team is ready to help you sell your home for the highest possible price ASAP

Bought with John R Wood Properties
"My job is to find and attract mastery-based agents to the office, protect the culture, and make sure everyone is happy! "
11923 Oak Trail Way, Richey, Florida, 34668, United States






