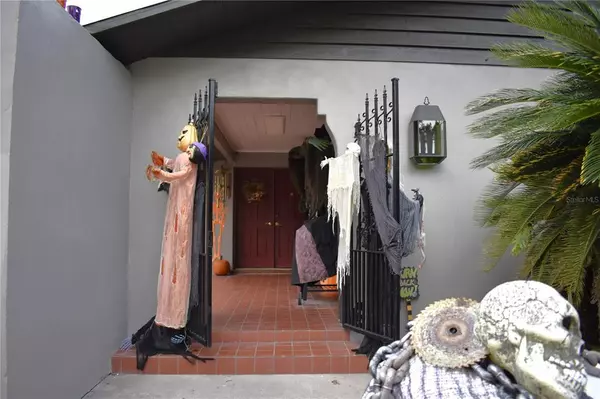$370,000
$399,000
7.3%For more information regarding the value of a property, please contact us for a free consultation.
5 Beds
3 Baths
4,800 SqFt
SOLD DATE : 04/14/2023
Key Details
Sold Price $370,000
Property Type Single Family Home
Sub Type Single Family Residence
Listing Status Sold
Purchase Type For Sale
Square Footage 4,800 sqft
Price per Sqft $77
Subdivision Round Lake Park Sub
MLS Listing ID GC509043
Sold Date 04/14/23
Bedrooms 5
Full Baths 3
Construction Status Appraisal
HOA Fees $20/ann
HOA Y/N Yes
Originating Board Stellar MLS
Year Built 1983
Annual Tax Amount $3,053
Lot Size 0.500 Acres
Acres 0.5
Property Description
NEED SPACE? Check out this 4800sqft. Spanish style home. Enter through a wrought iron door; a massive castle-like wooden door into the stunning, red-tiled courtyard. Enter the foyer through beautiful red wooden doors. The natural light pours in from multiply walls of windows in the kitchen and living room. The spacious eat-in kitchen has a Jenn-Air stove top with attachments, 2 ovens, and tons of countertop space. The solid wood cabinets give you plenty of storage space including a built-in wine-rack & medicine cabinet, both are lockable. All bedrooms are HUGE and 3 of the 5 bedrooms have separate access doors. The master suite will fit a king size bed plus a whole living room set. There's 2-HVAC, 2 wells, 2 septic tanks, a screened back Patio, and a garage with separate workshop. This truly unique home has built-in throughout, a Nutone cleaning system, copper fireplace feature, wrought iron window & gates, a sunroom, and even a Bidet. This home is a must see and there is a LOT of HOME TO SEE!
Location
State FL
County Putnam
Community Round Lake Park Sub
Zoning R-1HA
Interior
Interior Features Built-in Features, Crown Molding, Eat-in Kitchen, High Ceilings, Split Bedroom, Walk-In Closet(s)
Heating Central
Cooling Central Air
Flooring Tile
Fireplaces Type Living Room
Fireplace true
Appliance Built-In Oven, Cooktop, Dishwasher, Dryer, Electric Water Heater, Refrigerator, Washer, Water Filtration System
Laundry Laundry Room
Exterior
Exterior Feature Courtyard, French Doors, Garden, Sidewalk, Storage
Parking Features Garage Faces Side, Workshop in Garage
Garage Spaces 2.0
Fence Fenced, Other
Community Features Playground
Utilities Available Electricity Connected
Roof Type Metal
Porch Covered, Enclosed, Patio, Screened
Attached Garage true
Garage true
Private Pool No
Building
Lot Description City Limits, Private, Paved
Entry Level One
Foundation Slab
Lot Size Range 1/2 to less than 1
Sewer Septic Tank
Water None
Architectural Style Courtyard, Patio Home, Mediterranean
Structure Type Stucco
New Construction false
Construction Status Appraisal
Schools
Elementary Schools Interlachen Elementary School
Middle Schools Q. I. Roberts Jr/Sr High School
High Schools Palatka High School
Others
Pets Allowed Yes
Senior Community No
Ownership Fee Simple
Monthly Total Fees $20
Acceptable Financing Cash, Conventional, FHA, VA Loan
Membership Fee Required Required
Listing Terms Cash, Conventional, FHA, VA Loan
Special Listing Condition None
Read Less Info
Want to know what your home might be worth? Contact us for a FREE valuation!

Our team is ready to help you sell your home for the highest possible price ASAP

© 2025 My Florida Regional MLS DBA Stellar MLS. All Rights Reserved.
Bought with STELLAR NON-MEMBER OFFICE
"My job is to find and attract mastery-based agents to the office, protect the culture, and make sure everyone is happy! "
11923 Oak Trail Way, Richey, Florida, 34668, United States






