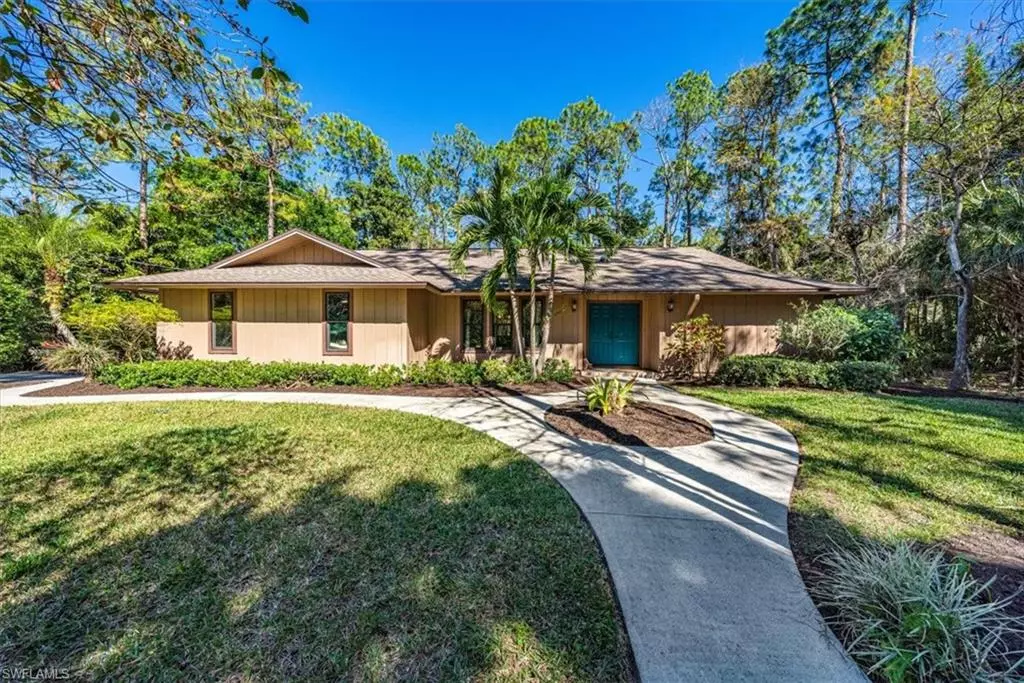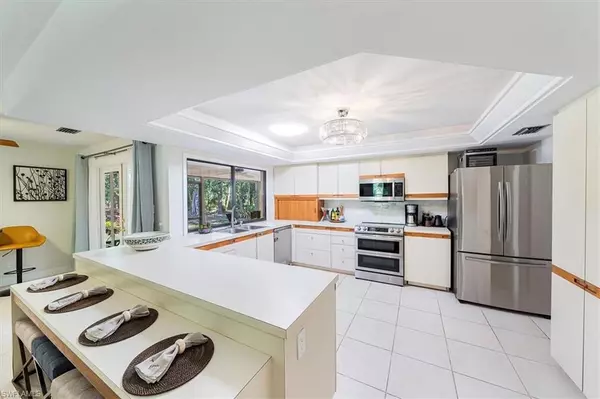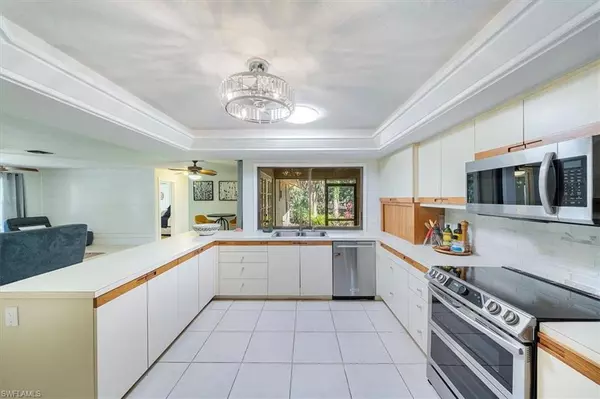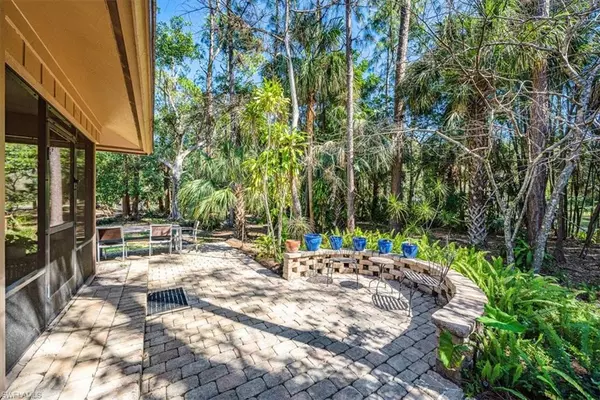$775,000
$795,000
2.5%For more information regarding the value of a property, please contact us for a free consultation.
3 Beds
2 Baths
2,162 SqFt
SOLD DATE : 04/14/2023
Key Details
Sold Price $775,000
Property Type Single Family Home
Sub Type Ranch,Single Family Residence
Listing Status Sold
Purchase Type For Sale
Square Footage 2,162 sqft
Price per Sqft $358
Subdivision Logan Woods
MLS Listing ID 223014868
Sold Date 04/14/23
Bedrooms 3
Full Baths 2
HOA Y/N No
Originating Board Naples
Year Built 1984
Annual Tax Amount $7,200
Tax Year 2022
Lot Size 2.720 Acres
Acres 2.72
Property Description
H9024Logan Woods, a fantastic location in Naples! Close in without the HOA restrictions. Cute house that has been lovingly maintained and consists of 3 bedrooms all with walk in closets and 2 bathrooms. The double entry doors open to a formal living with a separate formal dining area. The large kitchen with breakfast bar has a newer (2021) stainless steel Samsung French door refrigerator, range and microwave, the dishwasher is KitchenAid, disposal is 2020. The A/C is 2020 and the water heater 2019. The kitchen is open to a large family room with shiplap finish to one wall, dining nook and access to the screened lanai via French Doors. The lanai along the back of the home may also be accessed from the master bedroom and formal living room. Plenty of outdoor sitting areas including a new fire pit with white gravel all surrounded by lush landscaping. The circular driveway is paved and one side leading to the rear portion of the property is reinforced. There are two storage sheds on the property and the rear half of the land is mainly cleared with a few fruit trees. Logan Blvd provides easy access to local shops, restaurants, Mercato, the beaches and downtown Naples. Welcome Home!
Location
State FL
County Collier
Area Logan Woods
Rooms
Bedroom Description First Floor Bedroom,Master BR Ground,Split Bedrooms
Dining Room Breakfast Bar, Dining - Family, Formal
Kitchen Pantry
Interior
Interior Features French Doors, Laundry Tub, Pull Down Stairs, Smoke Detectors, Window Coverings
Heating Central Electric
Flooring Laminate, Tile
Fireplaces Type Outside
Equipment Auto Garage Door, Dishwasher, Disposal, Dryer, Microwave, Range, Refrigerator/Freezer, Self Cleaning Oven, Smoke Detector, Washer, Water Treatment Owned
Furnishings Unfurnished
Fireplace Yes
Window Features Window Coverings
Appliance Dishwasher, Disposal, Dryer, Microwave, Range, Refrigerator/Freezer, Self Cleaning Oven, Washer, Water Treatment Owned
Heat Source Central Electric
Exterior
Exterior Feature Screened Lanai/Porch, Storage
Parking Features Circular Driveway, Driveway Paved, Attached
Garage Spaces 2.0
Amenities Available None
Waterfront Description None
View Y/N Yes
View Landscaped Area, Trees/Woods
Roof Type Shingle
Street Surface Paved
Total Parking Spaces 2
Garage Yes
Private Pool No
Building
Lot Description Regular
Story 1
Sewer Septic Tank
Water Well
Architectural Style Ranch, Single Family
Level or Stories 1
Structure Type Wood Frame,Wood Siding
New Construction No
Schools
Elementary Schools Vineyards Elementary School
Middle Schools Oakridge Middle School
High Schools Gulf Coast High School
Others
Pets Allowed Yes
Senior Community No
Tax ID 38284920004
Ownership Single Family
Security Features Smoke Detector(s)
Read Less Info
Want to know what your home might be worth? Contact us for a FREE valuation!

Our team is ready to help you sell your home for the highest possible price ASAP

Bought with John R Wood Properties

"My job is to find and attract mastery-based agents to the office, protect the culture, and make sure everyone is happy! "
11923 Oak Trail Way, Richey, Florida, 34668, United States






