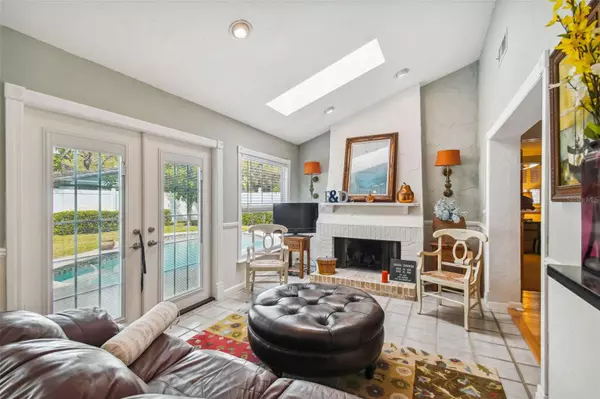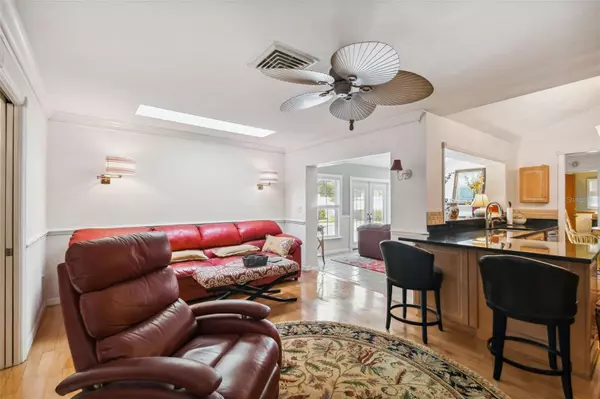$595,000
$599,900
0.8%For more information regarding the value of a property, please contact us for a free consultation.
3 Beds
2 Baths
2,150 SqFt
SOLD DATE : 04/19/2023
Key Details
Sold Price $595,000
Property Type Single Family Home
Sub Type Single Family Residence
Listing Status Sold
Purchase Type For Sale
Square Footage 2,150 sqft
Price per Sqft $276
Subdivision Willowbrook
MLS Listing ID U8192704
Sold Date 04/19/23
Bedrooms 3
Full Baths 2
Construction Status Financing,Inspections
HOA Fees $2/ann
HOA Y/N Yes
Originating Board Stellar MLS
Year Built 1976
Annual Tax Amount $2,520
Lot Size 8,276 Sqft
Acres 0.19
Lot Dimensions 80x105
Property Description
Spacious and very nice home in the Brookside Estates subdivision: this community has a quiet, secluded feeling while centrally located in Pinellas County. Don't miss this 3 bedroom, 2 bath, pool home with many updates throughout. The home has excellent curb appeal with lush landscaping leading to a peaceful courtyard for relaxing on cool evenings. As you enter this split floor plan you will immediately get an idea of the living space in this home. There is a formal living room to your right, to your left is an office/formal dining area leading to the family room. The updated kitchen has a breakfast bar, plenty of granite counter space, wood cabinetry and stainless appliances. Just off the kitchen is the informal dining area. Wood floors run throughout the main living areas. There is a second family room, filled with natural light, a wood burning fireplace and French doors leading to the fenced backyard and refreshing pool and lanai. The Primary bedroom is spacious with a walk in closet and ensuite. On the other side of the home are two large bedrooms, a guest bath and inside laundry room. Not located in a flood zone. This home is in close proximity to the popular Largo Central Park, nature parks, schools, shopping, dining, and just a short 15-minute drive to the Gulf beaches.
Location
State FL
County Pinellas
Community Willowbrook
Direction N
Interior
Interior Features Ceiling Fans(s), Crown Molding, Eat-in Kitchen, Skylight(s), Solid Surface Counters, Split Bedroom, Vaulted Ceiling(s), Walk-In Closet(s), Window Treatments
Heating Central
Cooling Central Air
Flooring Carpet, Ceramic Tile, Wood
Fireplaces Type Wood Burning
Fireplace true
Appliance Dishwasher, Disposal, Microwave, Range, Refrigerator
Exterior
Exterior Feature Courtyard, Irrigation System, Sidewalk
Garage Spaces 1.0
Fence Fenced
Pool In Ground
Utilities Available Cable Connected, Electricity Connected, Sewer Connected, Water Connected
Roof Type Tile
Porch Deck, Front Porch
Attached Garage true
Garage true
Private Pool Yes
Building
Lot Description City Limits, Landscaped, Sidewalk, Paved
Story 1
Entry Level One
Foundation Slab
Lot Size Range 0 to less than 1/4
Sewer Public Sewer
Water Public
Architectural Style Florida
Structure Type Block, Stucco
New Construction false
Construction Status Financing,Inspections
Schools
Elementary Schools Frontier Elementary-Pn
Middle Schools Oak Grove Middle-Pn
High Schools Largo High-Pn
Others
Pets Allowed Yes
Senior Community No
Ownership Fee Simple
Monthly Total Fees $2
Acceptable Financing Cash, Conventional, VA Loan
Membership Fee Required Optional
Listing Terms Cash, Conventional, VA Loan
Special Listing Condition None
Read Less Info
Want to know what your home might be worth? Contact us for a FREE valuation!

Our team is ready to help you sell your home for the highest possible price ASAP

© 2024 My Florida Regional MLS DBA Stellar MLS. All Rights Reserved.
Bought with CAPITAL CALDWELL LLC

"My job is to find and attract mastery-based agents to the office, protect the culture, and make sure everyone is happy! "
11923 Oak Trail Way, Richey, Florida, 34668, United States






