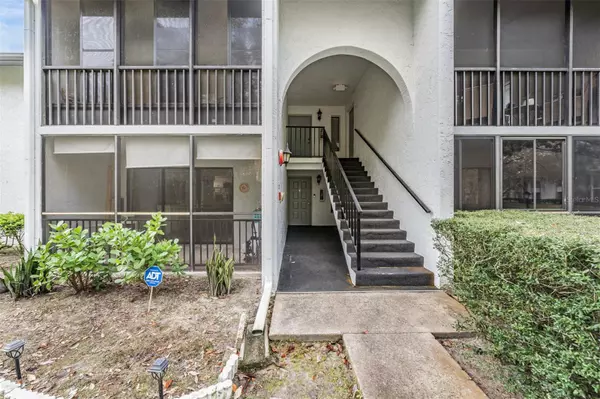$255,000
$255,000
For more information regarding the value of a property, please contact us for a free consultation.
3 Beds
2 Baths
1,396 SqFt
SOLD DATE : 04/20/2023
Key Details
Sold Price $255,000
Property Type Condo
Sub Type Condominium
Listing Status Sold
Purchase Type For Sale
Square Footage 1,396 sqft
Price per Sqft $182
Subdivision Pine Ridge At Lake Tarpon Village
MLS Listing ID U8192463
Sold Date 04/20/23
Bedrooms 3
Full Baths 2
Condo Fees $428
Construction Status Appraisal,Financing,Inspections
HOA Y/N No
Originating Board Stellar MLS
Year Built 1984
Annual Tax Amount $3,924
Lot Size 0.960 Acres
Acres 0.96
Property Description
Welcome Home! MOVE-IN READY and UPDATED 3 Bedroom, 2 Bathroom GROUND FLOOR End Unit Condo centrally located in the Tarpon Springs-East Lake-Palm Harbor corridor in sought-after community Pine Ridge at Lake Tarpon Village in Tarpon Springs. Pine Ridge at Lake Tarpon Village is a quiet neighborhood zoned for highly desirable schools. This ground floor condo offers great privacy as you are located on the back side of the building away from the parking lot and street. This 3 bedroom 2 bathroom condo is perfect for anyone as it's on the first floor and is already updated to move right in! When you walk in you will be welcomed by bright natural light, contemporary updates, an open floor plan and views of the nature preserve! As you make your way through the first floor of the condo you will be welcomed into your living room where you can find your beautiful private screened in lanai overlooking a quiet nature preserve where you can enjoy peaceful evenings as the night winds down. Next we'll visit the kitchen - updated kitchen with granite countertops, fresh white cabinets, new kitchen lighting, modern backsplash and newer appliances open to the living room and dining room. As you make your way through the condo you will find two spare bedrooms on your left hand side of the hallway followed by the master bedroom at the end of the hallway. The master bedroom is well oversized with a walk-in closet and a master bathroom suite. Both spare bedrooms are spacious and can serve as an office, nursery, craft room, or guest room. Additionally, on the right hand side of the hallway you will find the second full bathroom and the laundry room perfect for convenience. This home has been well maintained by the owner who has taken meticulous care of the home! The owner has made great improvements to this home. Improvements include newer AC and Water Heater (2016), Newly Remodeled Kitchen, Dining Room and Living Room, New Vinyl Flooring throughout, New Hurricane Rated Windows in all of the Bedrooms, Washer and Dryer (2021) included, and Ring Doorbell. Pine Ridge at Lake Tarpon Village is a well maintained community that offers a heated pool & spa, tennis courts, clubhouse and shuffleboard. Association fee includes Basic Cable, Internet, Maintenance Grounds, Maintenance Exterior, Sewer, Trash, and Water. Pets are allowed. Close to the Pinellas Trail, YMCA, highly desirable schools, shopping, restaurants, and a short drive to Tampa International Airport and Florida Beaches! You won't want to miss this home as it's fully updated and move-in ready and it will go quickly! Schedule your showing today for this beautiful home!
Location
State FL
County Pinellas
Community Pine Ridge At Lake Tarpon Village
Direction E
Rooms
Other Rooms Inside Utility
Interior
Interior Features Ceiling Fans(s), Living Room/Dining Room Combo, Master Bedroom Main Floor, Open Floorplan, Solid Wood Cabinets, Stone Counters, Thermostat, Walk-In Closet(s)
Heating Central, Electric
Cooling Central Air
Flooring Vinyl
Fireplace false
Appliance Dishwasher, Disposal, Dryer, Electric Water Heater, Microwave, Range, Refrigerator, Washer
Laundry Inside, Laundry Room
Exterior
Exterior Feature Sliding Doors
Parking Features Assigned, Guest, Open
Community Features Buyer Approval Required, Clubhouse, Deed Restrictions, Pool, Sidewalks, Tennis Courts
Utilities Available BB/HS Internet Available, Cable Available, Electricity Connected, Phone Available, Public, Sewer Connected, Street Lights, Water Connected
View Trees/Woods
Roof Type Shingle
Porch Covered, Enclosed, Porch, Screened
Garage false
Private Pool No
Building
Lot Description Paved
Story 1
Entry Level One
Foundation Slab
Sewer Public Sewer
Water Public
Structure Type Block
New Construction false
Construction Status Appraisal,Financing,Inspections
Schools
Elementary Schools Cypress Woods Elementary-Pn
Middle Schools Tarpon Springs Middle-Pn
High Schools East Lake High-Pn
Others
Pets Allowed Yes
HOA Fee Include Cable TV, Pool, Escrow Reserves Fund, Internet, Maintenance Structure, Maintenance Grounds, Management, Pool, Recreational Facilities, Sewer, Trash, Water
Senior Community No
Pet Size Small (16-35 Lbs.)
Ownership Condominium
Monthly Total Fees $428
Acceptable Financing Cash, Conventional
Membership Fee Required Required
Listing Terms Cash, Conventional
Num of Pet 1
Special Listing Condition None
Read Less Info
Want to know what your home might be worth? Contact us for a FREE valuation!

Our team is ready to help you sell your home for the highest possible price ASAP

© 2025 My Florida Regional MLS DBA Stellar MLS. All Rights Reserved.
Bought with COLDWELL BANKER REALTY
"My job is to find and attract mastery-based agents to the office, protect the culture, and make sure everyone is happy! "
11923 Oak Trail Way, Richey, Florida, 34668, United States






