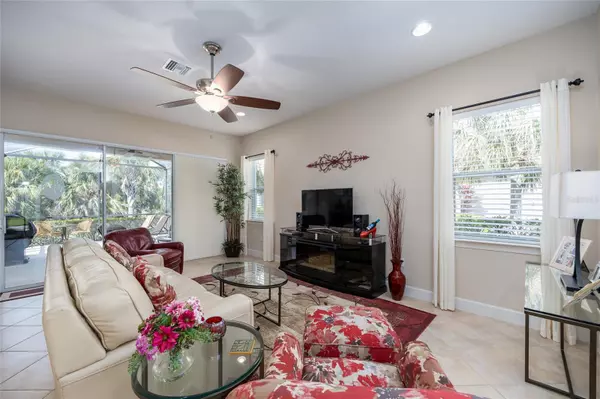$392,000
$394,900
0.7%For more information regarding the value of a property, please contact us for a free consultation.
2 Beds
2 Baths
1,577 SqFt
SOLD DATE : 04/25/2023
Key Details
Sold Price $392,000
Property Type Single Family Home
Sub Type Villa
Listing Status Sold
Purchase Type For Sale
Square Footage 1,577 sqft
Price per Sqft $248
Subdivision Riverwood
MLS Listing ID C7470838
Sold Date 04/25/23
Bedrooms 2
Full Baths 2
Construction Status Financing,Inspections
HOA Fees $528/mo
HOA Y/N Yes
Originating Board Stellar MLS
Year Built 2012
Annual Tax Amount $6,040
Lot Size 6,534 Sqft
Acres 0.15
Lot Dimensions x800
Property Description
Lovely 2 bedroom, 2 bath Plus Den Villa on a private preserve in the gated community of Riverwood. The living room opens to the lanai through sliding glass doors to a peaceful setting. The spacious kitchen features granite countertops and stainless appliances. The dining nook is perfect for enjoying your morning coffee or stepping out onto the covered lanai, complete with hurricane shutters. The primary is ensuite with a double sink, garden tub and walk-in shower. A split floor plan allows privacy for you and your guests. All the doorway's were expanded to 8 ft.entries for a Wonderfull open feel! The vibrant community of Riverwood features a highly acclaimed par 72 championship golf course, a new state-of-the-art fitness center, a resort-style pool with lap lanes, a walk-in shallow end, and a separate hot tub. Pickleball is all the rage, and Riverwood boasts six brand new courts, along with Six Har Tru tennis courts. World-class fishing, boating, dining, and shopping are just minutes away. Conveniently located between Sarasota and Ft. Myers on Florida's West Coast.
Location
State FL
County Charlotte
Community Riverwood
Zoning PD
Rooms
Other Rooms Den/Library/Office
Interior
Interior Features Master Bedroom Main Floor, Open Floorplan, Pest Guard System, Solid Wood Cabinets, Stone Counters, Walk-In Closet(s)
Heating Central
Cooling Central Air
Flooring Ceramic Tile
Furnishings Negotiable
Fireplace false
Appliance Dishwasher, Disposal, Dryer, Microwave, Range, Refrigerator, Washer
Laundry Inside
Exterior
Exterior Feature Hurricane Shutters, Irrigation System, Private Mailbox, Rain Gutters, Sidewalk, Sliding Doors
Garage Spaces 2.0
Pool Other
Community Features Clubhouse, Deed Restrictions, Fishing, Fitness Center, Gated, Golf Carts OK, Golf, Irrigation-Reclaimed Water, Playground, Pool, Sidewalks, Tennis Courts
Utilities Available Cable Connected, Electricity Connected, Sewer Connected, Underground Utilities, Water Connected
Amenities Available Clubhouse, Fence Restrictions, Fitness Center, Gated, Golf Course, Pickleball Court(s), Playground, Pool, Security, Shuffleboard Court, Spa/Hot Tub, Storage, Tennis Court(s)
View Park/Greenbelt
Roof Type Tile
Porch Enclosed, Rear Porch, Screened
Attached Garage true
Garage true
Private Pool No
Building
Lot Description Cul-De-Sac, Greenbelt, Near Golf Course, Near Marina, Sidewalk, Paved
Story 1
Entry Level One
Foundation Slab
Lot Size Range 0 to less than 1/4
Sewer Public Sewer
Water Public
Architectural Style Florida
Structure Type Block, Stucco
New Construction false
Construction Status Financing,Inspections
Others
Pets Allowed Breed Restrictions
HOA Fee Include Pool, Escrow Reserves Fund, Maintenance Structure, Maintenance Grounds, Recreational Facilities
Senior Community No
Pet Size Large (61-100 Lbs.)
Ownership Fee Simple
Monthly Total Fees $528
Acceptable Financing Cash
Membership Fee Required Required
Listing Terms Cash
Num of Pet 2
Special Listing Condition None
Read Less Info
Want to know what your home might be worth? Contact us for a FREE valuation!

Our team is ready to help you sell your home for the highest possible price ASAP

© 2025 My Florida Regional MLS DBA Stellar MLS. All Rights Reserved.
Bought with RIVERWOOD REALTY
"My job is to find and attract mastery-based agents to the office, protect the culture, and make sure everyone is happy! "
11923 Oak Trail Way, Richey, Florida, 34668, United States






