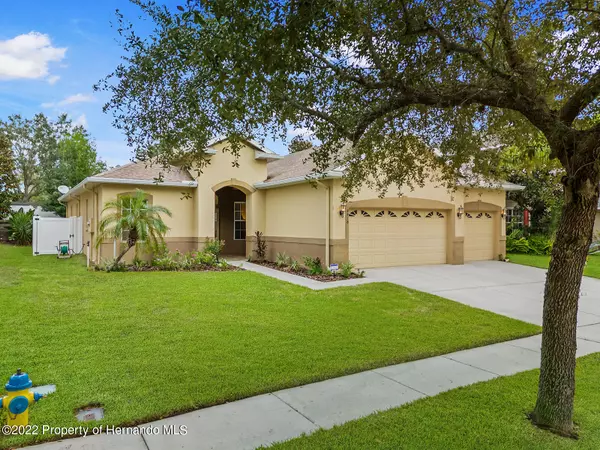$368,000
$397,500
7.4%For more information regarding the value of a property, please contact us for a free consultation.
3 Beds
3 Baths
2,355 SqFt
SOLD DATE : 04/25/2023
Key Details
Sold Price $368,000
Property Type Single Family Home
Sub Type Single Family Residence
Listing Status Sold
Purchase Type For Sale
Square Footage 2,355 sqft
Price per Sqft $156
Subdivision Sterling Hill Ph1A
MLS Listing ID 2227890
Sold Date 04/25/23
Style Contemporary
Bedrooms 3
Full Baths 3
HOA Fees $6/ann
HOA Y/N Yes
Originating Board Hernando County Association of REALTORS®
Year Built 2006
Annual Tax Amount $3,865
Tax Year 2021
Lot Size 8,450 Sqft
Acres 0.19
Lot Dimensions 65X130
Property Description
*Seller will consider Seller Concessions or Rate Percentage Buy Down.*
Inside the gates of Sterling Hill sits this exquisite 3 bedroom, 3 bath, 3 car garage home. Stepping inside you will be greeted by a spacious open floor plan featuring high ceilings and a welcoming oversized formal dining room and living room. The left side of the home is the private Owner's Suite including a light and bright spacious sitting area that could also make a great gym area or private office space. In the Owners Suite there is also two large walk-in closets, dual vanities, large soaking tub and walk-in shower. Two roomy guest bedrooms with walk-in closets boast of privacy not often seen as each is located in a separate area with their own bathrooms. Large eat-in kitchen with wood cabinets and granite countertops with breakfast bar and light and airy breakfast nook. Extra large laundry room. Fully fenced-in back yard with tall privacy fence and no rear neighbors. The Sterling Hill Neighborhood offers community pools, clubhouse, fitness center, playgrounds, splash park, basketball courts, tennis courts, dog park, and a full activity events calendar. Located in the heart of Spring Hill with easy access to restaurants, shopping, health facilities, and Tampa. Don't miss out on your chance to live the Florida Lifestyle you Deserve!
Location
State FL
County Hernando
Community Sterling Hill Ph1A
Zoning PDP
Direction Elgin Blvd. to South on Sterling Hill Blvd., Left on Dunwoody, Left on Edenrock to home on the right.
Interior
Interior Features Built-in Features, Ceiling Fan(s), Double Vanity, Pantry, Primary Bathroom -Tub with Separate Shower, Walk-In Closet(s), Split Plan
Heating Central, Electric
Cooling Central Air, Electric
Flooring Carpet, Laminate, Tile, Wood
Appliance Dishwasher, Disposal, Dryer, Electric Oven, Microwave, Refrigerator, Washer
Exterior
Exterior Feature ExteriorFeatures
Parking Features Attached, Garage Door Opener
Garage Spaces 3.0
Fence Privacy, Vinyl
Utilities Available Cable Available
Amenities Available Barbecue, Clubhouse, Dog Park, Fitness Center, Gated, Park, Pool, Tennis Court(s), Other
View Y/N No
Porch Front Porch
Garage Yes
Building
Lot Description Cul-De-Sac
Story 1
Water Public
Architectural Style Contemporary
Level or Stories 1
New Construction No
Schools
Elementary Schools Pine Grove
Middle Schools West Hernando
High Schools Central
Others
Tax ID R09 223 18 3601 0100 0400
Acceptable Financing Cash, Conventional, FHA, VA Loan
Listing Terms Cash, Conventional, FHA, VA Loan
Read Less Info
Want to know what your home might be worth? Contact us for a FREE valuation!

Our team is ready to help you sell your home for the highest possible price ASAP
"My job is to find and attract mastery-based agents to the office, protect the culture, and make sure everyone is happy! "
11923 Oak Trail Way, Richey, Florida, 34668, United States






