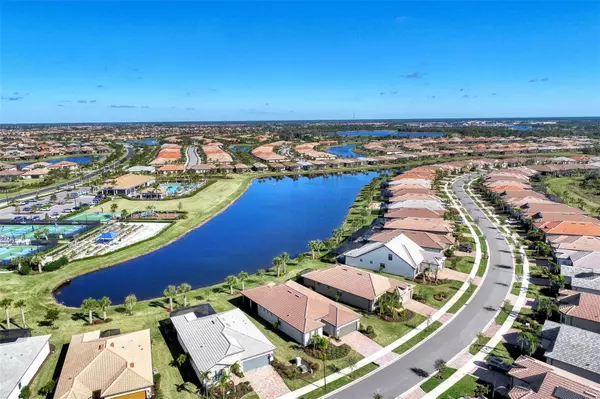$640,000
$649,000
1.4%For more information regarding the value of a property, please contact us for a free consultation.
3 Beds
2 Baths
2,004 SqFt
SOLD DATE : 04/28/2023
Key Details
Sold Price $640,000
Property Type Single Family Home
Sub Type Single Family Residence
Listing Status Sold
Purchase Type For Sale
Square Footage 2,004 sqft
Price per Sqft $319
Subdivision Islandwalk/The West Vlgs Ph 7
MLS Listing ID N6125230
Sold Date 04/28/23
Bedrooms 3
Full Baths 2
Construction Status Inspections
HOA Fees $374/qua
HOA Y/N Yes
Originating Board Stellar MLS
Year Built 2020
Annual Tax Amount $6,351
Lot Size 7,840 Sqft
Acres 0.18
Property Description
Featuring a split floor plan with 3 bedrooms, 2 bathrooms, PLUS den/office, and an extended 2-car garage, this perfectly positioned home with a lake view is located in the highly sought after community of IslandWalk at Wellen Park. Built in 2020, this home is in immaculate condition. Many upgrades and thoughtful design elements have been added to this lovely home that boasts a neutral and inviting space. Upon entering this lightly lived in home, you are welcomed with a bright foyer with 20 inch porcelain tile flooring, and a spacious den with solid double doors that can be used as a 4th bedroom. The chefs kitchen boasts 42 inch white wood cabinetry, designer backsplash, gleaming granite countertops, an oversized island with plenty of seating, pendant lighting, and a walk in pantry. There is also a casual dining area that overlooks the great room and leads to the expansive lanai with zero corner sliders that flow seamlessly to the outdoor space, and is perfect for entertaining. The luxurious owners retreat is oversized with a walk-in closet, and offers dual vanities, quartz countertops, and a large walk-in shower. The 2 guest bedrooms are also sizable, and are situated for privacy. Many upgrades have been included in this home such as, motorized remote control StormSmart hurricane rated screens, heavy duty epoxy garage floor, MyQ on the garage door for easy access and deliveries, plantations shutters throughout, and designer light fixtures. Experience both luxury and functionality in this light and bright open floor plan that will definitely impress you from the moment that you walk in. You will certainly appreciate all of the beautiful details of this home. IslandWalk is one of Venice's most social communities with a full time activity director, countless planned events, social clubs and numerous activities, TWO community clubhouses, Event Center, TWO resort style pools, and Lap Pool, 12 Pickle Ball Courts & Har Tru Tennis Courts, Dog Park, Playground, Fire Pit, Pavillon with grills, Event Lawn, Basketball Court, and Community Garden. Designed with the outdoors in mind, walking paths & bridges are throughout the community, along with beautiful tropical landscaping. ALL of this is located within The Wellen Park District and within Minutes of the Atlanta Braves Spring Training Ballpark, and the Marketplace Publix Shopping Center. Beaches, Medical, Golf, Churches, Restaurants and more are within minutes from your doorstep! Start living YOUR Florida Lifestyle today!
Location
State FL
County Sarasota
Community Islandwalk/The West Vlgs Ph 7
Zoning V
Rooms
Other Rooms Den/Library/Office
Interior
Interior Features Ceiling Fans(s), High Ceilings, Open Floorplan, Solid Wood Cabinets, Split Bedroom, Stone Counters, Tray Ceiling(s), Walk-In Closet(s), Window Treatments
Heating Heat Pump
Cooling Central Air
Flooring Carpet, Tile
Fireplace false
Appliance Dishwasher, Disposal, Dryer, Electric Water Heater, Ice Maker, Microwave, Range, Refrigerator, Washer
Exterior
Exterior Feature Hurricane Shutters
Garage Spaces 2.0
Pool Other
Community Features Buyer Approval Required, Clubhouse, Community Mailbox, Deed Restrictions, Fitness Center, Gated, Golf Carts OK, Irrigation-Reclaimed Water, Playground, Pool, Sidewalks, Tennis Courts
Utilities Available BB/HS Internet Available, Cable Available, Sewer Connected, Sprinkler Meter, Street Lights
Amenities Available Clubhouse, Fitness Center, Gated, Pickleball Court(s), Playground, Pool, Recreation Facilities, Spa/Hot Tub, Tennis Court(s)
View Water
Roof Type Tile
Porch Rear Porch, Screened
Attached Garage true
Garage true
Private Pool No
Building
Lot Description In County, Near Golf Course, Near Marina, Sidewalk, Paved
Entry Level One
Foundation Block
Lot Size Range 0 to less than 1/4
Builder Name DiVosta
Sewer Public Sewer
Water Canal/Lake For Irrigation
Architectural Style Florida
Structure Type Concrete
New Construction false
Construction Status Inspections
Schools
Elementary Schools Taylor Ranch Elementary
Middle Schools Venice Area Middle
High Schools Venice Senior High
Others
Pets Allowed Breed Restrictions
HOA Fee Include Guard - 24 Hour, Cable TV, Pool, Escrow Reserves Fund, Maintenance Grounds, Management, Recreational Facilities
Senior Community No
Ownership Fee Simple
Monthly Total Fees $374
Acceptable Financing Cash, Conventional
Membership Fee Required Required
Listing Terms Cash, Conventional
Num of Pet 2
Special Listing Condition None
Read Less Info
Want to know what your home might be worth? Contact us for a FREE valuation!

Our team is ready to help you sell your home for the highest possible price ASAP

© 2025 My Florida Regional MLS DBA Stellar MLS. All Rights Reserved.
Bought with EXIT KING REALTY
"My job is to find and attract mastery-based agents to the office, protect the culture, and make sure everyone is happy! "
11923 Oak Trail Way, Richey, Florida, 34668, United States






