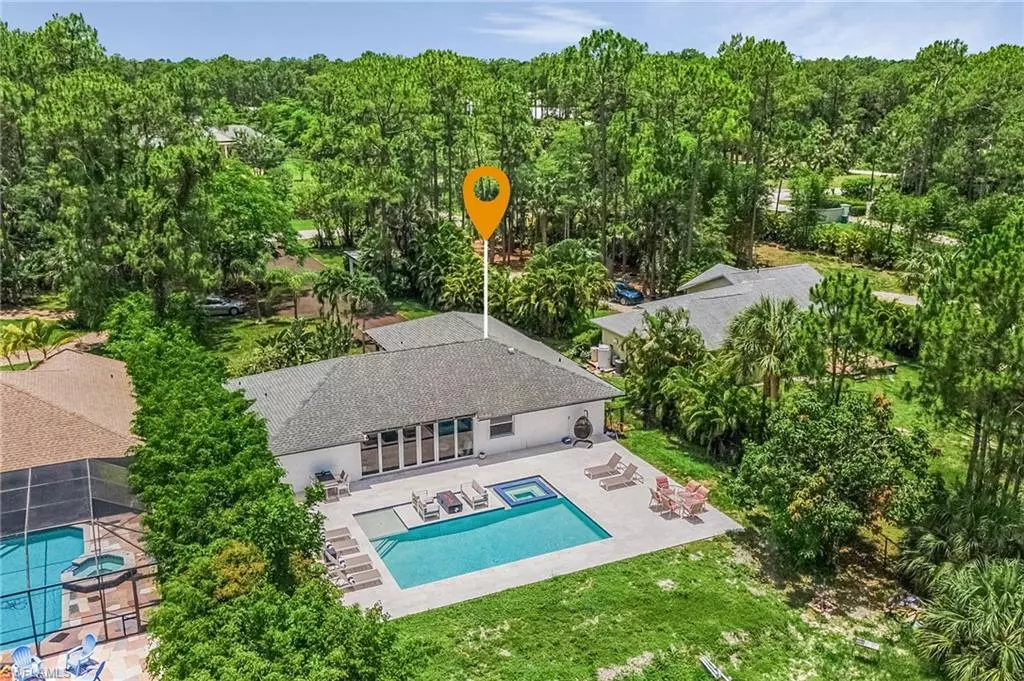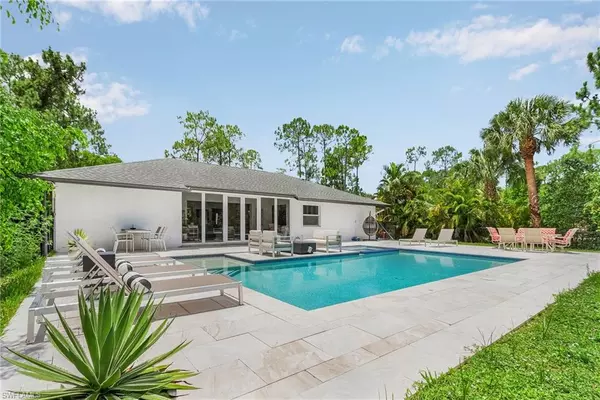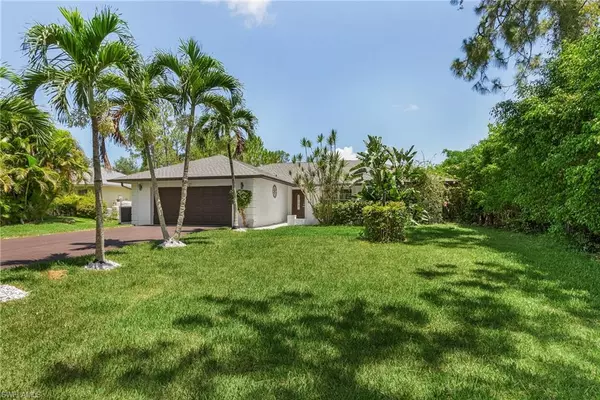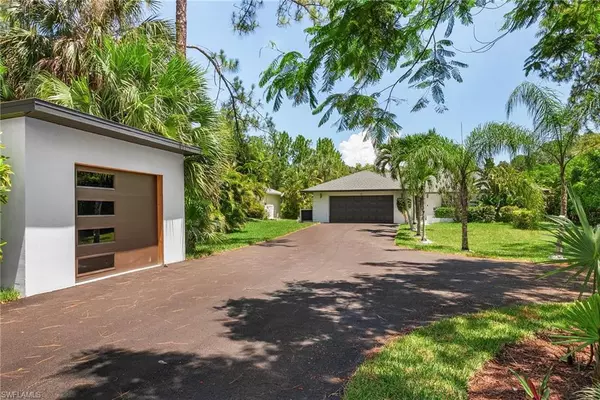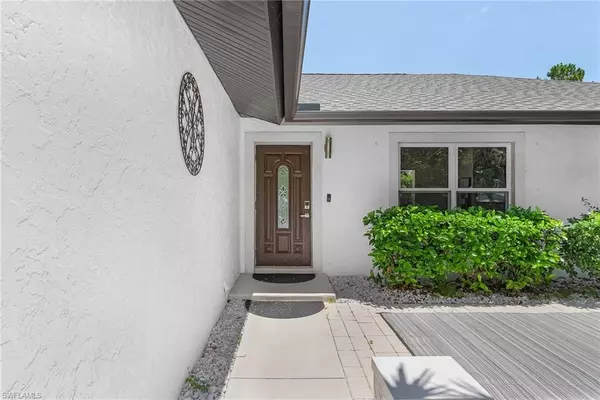$965,000
$998,000
3.3%For more information regarding the value of a property, please contact us for a free consultation.
3 Beds
2 Baths
1,800 SqFt
SOLD DATE : 04/28/2023
Key Details
Sold Price $965,000
Property Type Single Family Home
Sub Type Ranch,Single Family Residence
Listing Status Sold
Purchase Type For Sale
Square Footage 1,800 sqft
Price per Sqft $536
Subdivision Logan Woods
MLS Listing ID 223003123
Sold Date 04/28/23
Bedrooms 3
Full Baths 2
HOA Y/N No
Originating Board Naples
Year Built 1985
Annual Tax Amount $2,684
Tax Year 2021
Lot Size 1.140 Acres
Acres 1.14
Property Description
Welcome to Paradise! This immaculate, open concept with vaulted ceilings, 3 bedrooms, 2 bathrooms pool-home will not last long! Nestled on a 1.14 acre lot in Logan Woods, in a non-gated community, with no HOA fees or restrictions, with excellent schools, close to shopping malls, restaurants, amenities and only a short 12 minute drive to the beautiful beaches that Naples has to offer. This home has lots of upgrades, such as a new driveway (2022), new roof (5 years old), high impact windows and doors, new salt water pool and spa with top of the line electrical heating equipment and marble decking (all completed in 2021), and 3 garages for your toys. The house is set back from the road for plenty of privacy, and features a fenced in yard and ample parking. Plenty of room for RV or to build and addition or a guest house in the back (architectural plans available).
Location
State FL
County Collier
Area Logan Woods
Rooms
Bedroom Description First Floor Bedroom,Master BR Ground,Split Bedrooms
Dining Room Dining - Living, Eat-in Kitchen
Kitchen Island
Interior
Interior Features Built-In Cabinets, Fireplace, French Doors, Laundry Tub, Pull Down Stairs, Smoke Detectors, Vaulted Ceiling(s), Walk-In Closet(s)
Heating Central Electric
Flooring Tile
Equipment Auto Garage Door, Dishwasher, Dryer, Microwave, Range, Refrigerator/Freezer, Reverse Osmosis, Self Cleaning Oven, Smoke Detector, Washer, Washer/Dryer Hookup, Water Treatment Owned
Furnishings Unfurnished
Fireplace Yes
Appliance Dishwasher, Dryer, Microwave, Range, Refrigerator/Freezer, Reverse Osmosis, Self Cleaning Oven, Washer, Water Treatment Owned
Heat Source Central Electric
Exterior
Exterior Feature Open Porch/Lanai, Outdoor Shower, Storage
Parking Features Driveway Paved, Attached
Garage Spaces 3.0
Fence Fenced
Pool Pool/Spa Combo, Below Ground, Concrete, Custom Upgrades, Equipment Stays, Electric Heat, Salt Water, Self Cleaning
Amenities Available None
Waterfront Description None
View Y/N Yes
View Landscaped Area
Roof Type Shingle
Porch Deck
Total Parking Spaces 3
Garage Yes
Private Pool Yes
Building
Lot Description Regular
Building Description Concrete Block,Stucco, DSL/Cable Available
Story 1
Sewer Septic Tank
Water Reverse Osmosis - Partial House, Well
Architectural Style Ranch, Single Family
Level or Stories 1
Structure Type Concrete Block,Stucco
New Construction No
Schools
Elementary Schools Vineyards Elementary School
Middle Schools Oakridge Middle School
High Schools Gulf Coast High School
Others
Pets Allowed Yes
Senior Community No
Tax ID 41828120008
Ownership Single Family
Security Features Smoke Detector(s)
Read Less Info
Want to know what your home might be worth? Contact us for a FREE valuation!

Our team is ready to help you sell your home for the highest possible price ASAP

Bought with Coldwell Banker Realty

"My job is to find and attract mastery-based agents to the office, protect the culture, and make sure everyone is happy! "
11923 Oak Trail Way, Richey, Florida, 34668, United States

