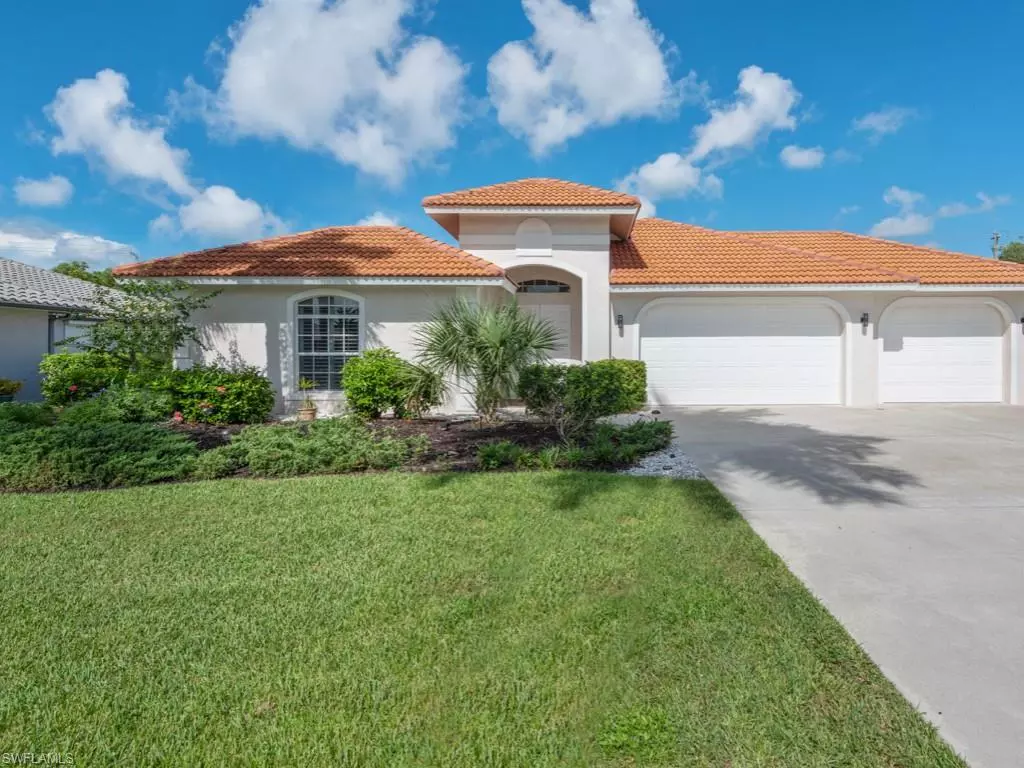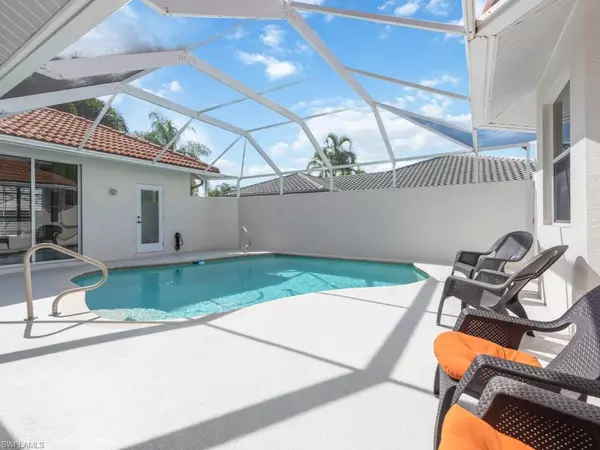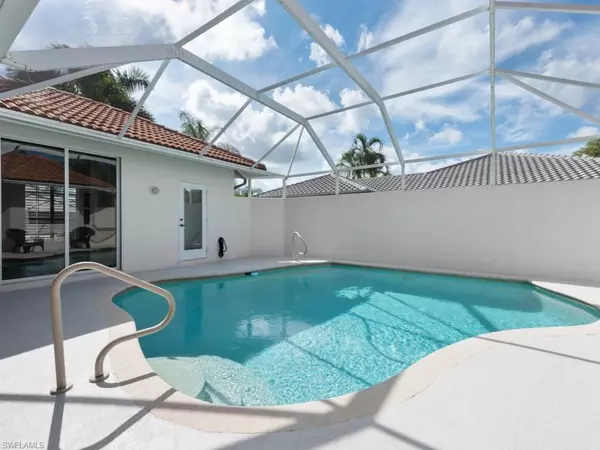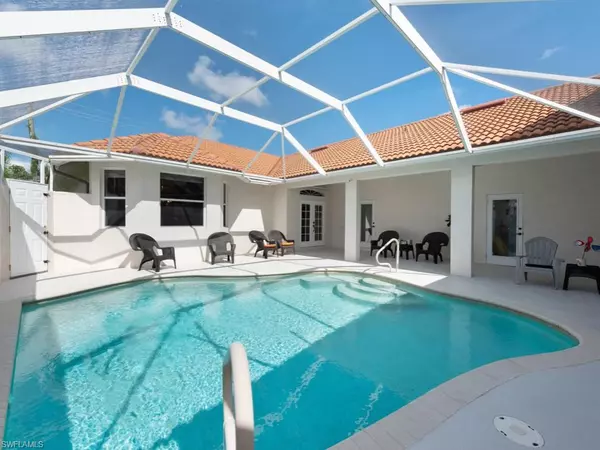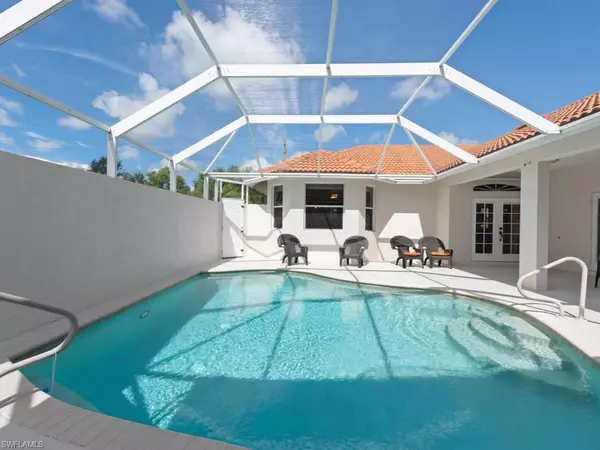$818,000
$825,000
0.8%For more information regarding the value of a property, please contact us for a free consultation.
3 Beds
3 Baths
2,127 SqFt
SOLD DATE : 05/01/2023
Key Details
Sold Price $818,000
Property Type Single Family Home
Sub Type Single Family Residence
Listing Status Sold
Purchase Type For Sale
Square Footage 2,127 sqft
Price per Sqft $384
Subdivision Spanish Wells
MLS Listing ID 223009690
Sold Date 05/01/23
Bedrooms 3
Full Baths 3
HOA Fees $203/ann
HOA Y/N Yes
Originating Board Bonita Springs
Year Built 2004
Annual Tax Amount $3,821
Tax Year 2021
Lot Size 0.277 Acres
Acres 0.277
Property Description
Meticulously kept Single Family Courtyard Pool home in the wonderful Community of Spanish Wells. The main home with the Master, Guest room and 2 full baths allows complete privacy from the confines of the Cabana which is perfect as an in-law suite, guests/visitors or an office. The Cabana has a full Bedroom and bath along with an area for a Microwave, coffee maker etc. Enjoy the pool area which has a huge lanai and a nice sized pool to boot! The sun comes onto the pool area a good part of the day unlike many courtyard pool homes. Also, you have TOTAL PRIVACY at your Pool unlike pools that are in the back yards. The home has wonderful flooring, spotless tile, a beautifully maintained Kitchen and a HUGE spotless 3 car OVER SIZED Garage. All Brand new Pool Cage Screens and a roof refurbishment project recently completed. Spanish Wells offers golf, fitness, tennis, pickle ball and much more! All this is available under different membership levels and joining IS NOT required by living there. Also, you are literally under 10 minutes to either Bonita or Barefoot Beaches, minutes to Coconut Point, Mercato and other wonderful shopping and restaurant venues.
Location
State FL
County Lee
Area Bn09 - Spanish Wells
Zoning PUD
Direction Enter Spanish Wells. Show ID and RE Card for entry. Take a right at the stop sign and head to Del Lago. House is on the right hand side.
Rooms
Dining Room Breakfast Bar, Dining - Living, Eat-in Kitchen
Kitchen Pantry
Interior
Interior Features Split Bedrooms, Wired for Data, Cathedral Ceiling(s), Custom Mirrors, Pantry, Walk-In Closet(s)
Heating Central Electric
Cooling Ceiling Fan(s), Central Electric
Flooring Laminate, Tile
Window Features Single Hung, Sliding, Shutters, Shutters Electric, Shutters - Manual, Window Coverings
Appliance Dishwasher, Disposal, Dryer, Microwave, Range, Refrigerator, Washer
Laundry Inside
Exterior
Exterior Feature Courtyard, Privacy Wall, Sprinkler Auto
Garage Spaces 3.0
Pool In Ground, Concrete
Community Features Golf Non Equity, Golf Public, Bocce Court, Clubhouse, Pool, Community Room, Community Spa/Hot tub, Fitness Center, Golf, Internet Access, Library, Private Membership, Putting Green, Restaurant, Street Lights, Tennis Court(s), Gated, Golf Course, Tennis
Utilities Available Cable Available
Waterfront Description None
View Y/N Yes
View Landscaped Area, Privacy Wall
Roof Type Tile
Street Surface Paved
Porch Screened Lanai/Porch, Patio
Garage Yes
Private Pool Yes
Building
Lot Description Regular
Faces Enter Spanish Wells. Show ID and RE Card for entry. Take a right at the stop sign and head to Del Lago. House is on the right hand side.
Story 1
Sewer Central
Water Central
Level or Stories 1 Story/Ranch
Structure Type Concrete Block, Stucco
New Construction No
Schools
Elementary Schools School Choice
Middle Schools School Choice
High Schools School Choice
Others
HOA Fee Include Cable TV, Internet, Legal/Accounting, Manager, Master Assn. Fee Included, Security, Street Lights, Street Maintenance
Tax ID 03-48-25-B1-008K0.0070
Ownership Single Family
Security Features Smoke Detector(s), Smoke Detectors
Acceptable Financing Buyer Finance/Cash
Listing Terms Buyer Finance/Cash
Read Less Info
Want to know what your home might be worth? Contact us for a FREE valuation!

Our team is ready to help you sell your home for the highest possible price ASAP
Bought with Premiere Plus Realty Company
"My job is to find and attract mastery-based agents to the office, protect the culture, and make sure everyone is happy! "
11923 Oak Trail Way, Richey, Florida, 34668, United States

