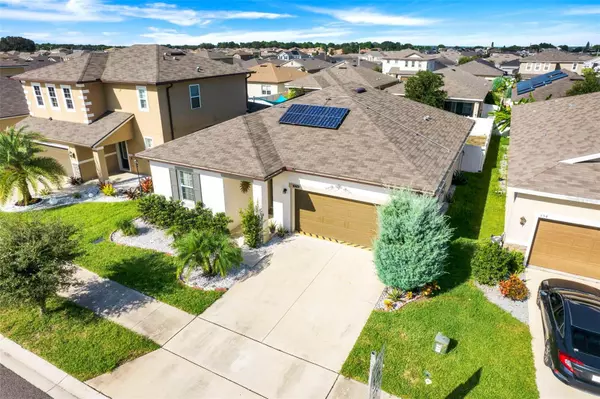$315,538
$325,000
2.9%For more information regarding the value of a property, please contact us for a free consultation.
3 Beds
2 Baths
1,600 SqFt
SOLD DATE : 05/02/2023
Key Details
Sold Price $315,538
Property Type Single Family Home
Sub Type Single Family Residence
Listing Status Sold
Purchase Type For Sale
Square Footage 1,600 sqft
Price per Sqft $197
Subdivision Ridge/Hlnd Mdws
MLS Listing ID O6090465
Sold Date 05/02/23
Bedrooms 3
Full Baths 2
Construction Status Appraisal,Financing,Inspections
HOA Fees $10/ann
HOA Y/N Yes
Originating Board Stellar MLS
Year Built 2018
Annual Tax Amount $5,037
Lot Size 5,662 Sqft
Acres 0.13
Property Description
WOW! NOW; the Solar Panels and Water Softener ARE INCLUDED with the sale price. Pay only $25-$35 per month on electricity. You can buy this SOLAR POWERED home with 100% financing (USDA) - Real Estate Taxes also includes CDD/Maintenance of Community...Welcome to your perfect SMART OPERATED home located in Ridge at Highland Meadows, a QUIET community with nice amenities and easy access to Hwy 17, Hwy 27, and I-4! Ridge at Highland Meadows comes complete with very low HOA fees featuring soccer fields, a community pool, playgrounds, and more. If you are looking for a move-in ready primary residence, investment or second home - this is an absolute MUST SEE. Two bedrooms at the front of the home share the secondary bathroom; the entrance foyer leads into the OPEN FLOOR PLAN. The kitchen is BEAUTIFUL, granite countertops, stainless steel appliances, led lights, among other upgrades. The GREAT ROOM is composed of a kitchen, living room, dining room and a very cute flex space for an office (now being used as a hair salon) The Master Bedroom is SPACIOUS, large walk-in closet and has an en-suite bathroom with dual sinks and shower. Make your appointment TODAY!
Location
State FL
County Polk
Community Ridge/Hlnd Mdws
Interior
Interior Features Ceiling Fans(s), Kitchen/Family Room Combo, Open Floorplan, Stone Counters, Thermostat, Walk-In Closet(s)
Heating Central
Cooling Central Air
Flooring Other, Tile
Fireplace false
Appliance Dishwasher, Dryer, Microwave, Range, Refrigerator, Washer, Water Softener
Laundry Inside, Laundry Room
Exterior
Exterior Feature Rain Gutters, Sliding Doors
Garage Spaces 2.0
Fence Fenced
Community Features Park, Playground, Pool
Utilities Available Public
Roof Type Shingle
Attached Garage true
Garage true
Private Pool No
Building
Entry Level One
Foundation Slab
Lot Size Range 0 to less than 1/4
Sewer Public Sewer
Water Public
Structure Type Block, Concrete, Stucco
New Construction false
Construction Status Appraisal,Financing,Inspections
Others
Pets Allowed Yes
Senior Community No
Ownership Fee Simple
Monthly Total Fees $10
Acceptable Financing Cash, Conventional, FHA, USDA Loan
Membership Fee Required Required
Listing Terms Cash, Conventional, FHA, USDA Loan
Special Listing Condition None
Read Less Info
Want to know what your home might be worth? Contact us for a FREE valuation!

Our team is ready to help you sell your home for the highest possible price ASAP

© 2025 My Florida Regional MLS DBA Stellar MLS. All Rights Reserved.
Bought with EXP REALTY LLC
"My job is to find and attract mastery-based agents to the office, protect the culture, and make sure everyone is happy! "
11923 Oak Trail Way, Richey, Florida, 34668, United States






