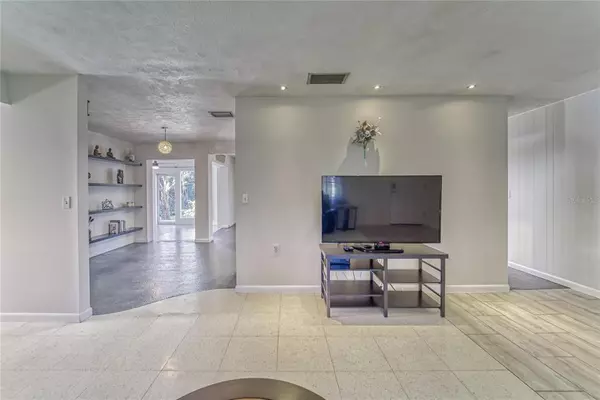$282,500
$290,000
2.6%For more information regarding the value of a property, please contact us for a free consultation.
3 Beds
2 Baths
1,864 SqFt
SOLD DATE : 05/04/2023
Key Details
Sold Price $282,500
Property Type Single Family Home
Sub Type Single Family Residence
Listing Status Sold
Purchase Type For Sale
Square Footage 1,864 sqft
Price per Sqft $151
Subdivision Southside Estates
MLS Listing ID U8186665
Sold Date 05/04/23
Bedrooms 3
Full Baths 2
Construction Status Appraisal,Financing,Inspections
HOA Y/N No
Originating Board Stellar MLS
Year Built 1971
Annual Tax Amount $1,271
Lot Size 0.300 Acres
Acres 0.3
Property Description
Newly listed, Mid Century gem in sought after Southside Estates, Brooksville. Step into this updated charmer and marvel in the spaciousness. This 3/2/2 split plan ranch, on a large corner lot is nestled in a quiet neighborhood with NO HOA, NO CDD. Newly updated, enter into the living room, large and inviting, with room for ample seating for a group. Adjacent is a massive eat-in kitchen, fully equipped with tons of SOFT CLOSE cabinetry, stainless NATURAL GAS range with range hood, built in oven, microwave and refrigerator, with granite counter tops & mosaic backsplash. Cathedral ceiling with exposed beam and skylight make the room feel generous and expansive. There is a dining room here too, with impact slider opening to a big outdoor deck for an indoor outdoor dining experience. The master bedroom is huge, with walk-in closet and ensuite bathroom. Master bath is totally updated with ergonomic pebble flooring, large walk-in shower, mounted vanity, sink and storage. The second and third bedrooms are large and welcoming, with the main bathroom totally renovated with porcelain tile flooring, mounted, modern dual vanity and large walk-in shower. in the back of the home is a converted Florida room with floor to ceiling windows overlooking the yard. Use your imagination to create your dream space in this airy room with garden view. Indoor laundry is a bonus! Stackable washer/dryer and gas water heater have their own place between the kitchen and the garage for convenience. Whole house Kinetico water softener is months old and a nice upgrade to have! at .3 acres the plot offers tons or room to landscape and create the yard of your dreams. The neighborhood is tucked away, but close to all of the main arteries in and out of Tampa. Call for a showing today, this unique home is truly one of a kind!
Location
State FL
County Hernando
Community Southside Estates
Zoning SFR
Interior
Interior Features Cathedral Ceiling(s), Ceiling Fans(s), Eat-in Kitchen, Master Bedroom Main Floor, Skylight(s), Split Bedroom, Thermostat, Walk-In Closet(s), Window Treatments
Heating Central
Cooling Central Air
Flooring Epoxy, Linoleum, Vinyl
Fireplace false
Appliance Built-In Oven, Dishwasher, Dryer, Gas Water Heater, Microwave, Range, Range Hood, Refrigerator, Washer, Water Softener
Laundry Inside, Laundry Room
Exterior
Exterior Feature Garden, Rain Gutters, Sliding Doors, Storage
Garage Driveway, Garage Door Opener, Garage Faces Side, Ground Level, Guest, Off Street
Garage Spaces 2.0
Utilities Available Cable Connected, Electricity Connected, Natural Gas Connected, Sewer Connected, Water Connected
View Garden, Trees/Woods
Roof Type Shingle
Attached Garage true
Garage true
Private Pool No
Building
Entry Level One
Foundation Slab
Lot Size Range 1/4 to less than 1/2
Sewer Public Sewer
Water Public
Structure Type Block
New Construction false
Construction Status Appraisal,Financing,Inspections
Others
Senior Community No
Ownership Fee Simple
Acceptable Financing Cash, Conventional, FHA, VA Loan
Listing Terms Cash, Conventional, FHA, VA Loan
Special Listing Condition None
Read Less Info
Want to know what your home might be worth? Contact us for a FREE valuation!

Our team is ready to help you sell your home for the highest possible price ASAP

© 2024 My Florida Regional MLS DBA Stellar MLS. All Rights Reserved.
Bought with DALTON WADE INC

"My job is to find and attract mastery-based agents to the office, protect the culture, and make sure everyone is happy! "
11923 Oak Trail Way, Richey, Florida, 34668, United States






