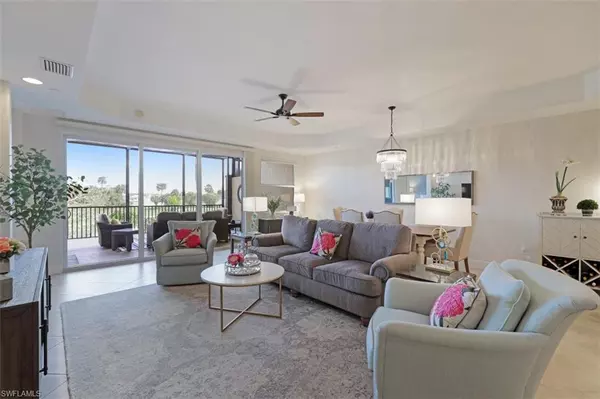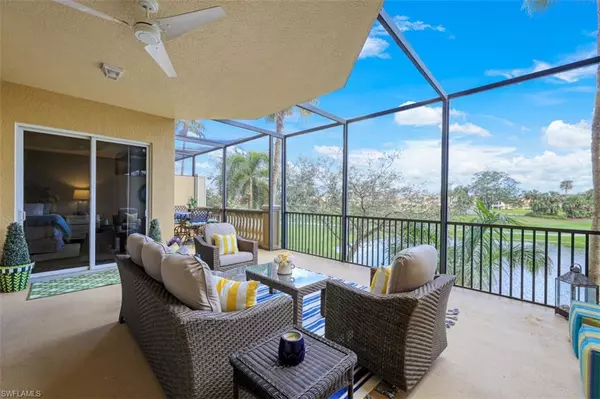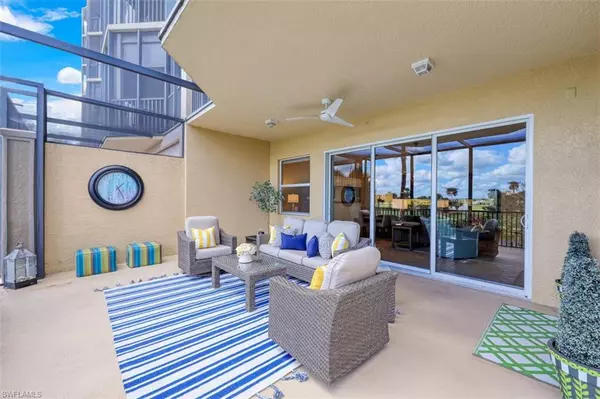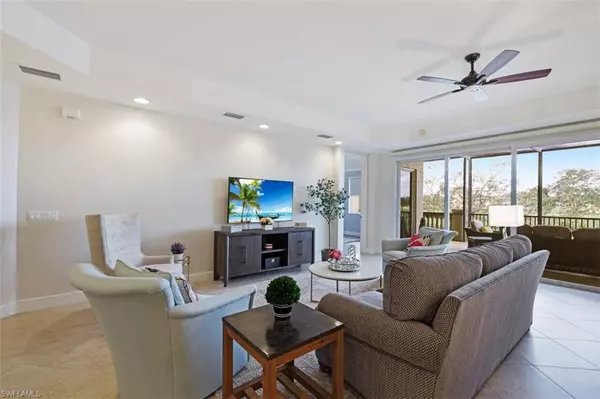$730,000
$749,999
2.7%For more information regarding the value of a property, please contact us for a free consultation.
3 Beds
4 Baths
2,104 SqFt
SOLD DATE : 05/05/2023
Key Details
Sold Price $730,000
Property Type Condo
Sub Type High Rise (8+)
Listing Status Sold
Purchase Type For Sale
Square Footage 2,104 sqft
Price per Sqft $346
Subdivision Vista Pointe
MLS Listing ID 223007749
Sold Date 05/05/23
Bedrooms 3
Full Baths 3
Half Baths 1
HOA Y/N Yes
Originating Board Naples
Year Built 2008
Annual Tax Amount $4,904
Tax Year 2022
Property Description
PANORAMIC VIEWS! The home features unsurpassed lake and golf course views, large oversized veranda, three bedrooms, three bathroom (each ensuite), and a powder bath. This home features a large outdoor patio/lanai area for entertaining, dining, or simply to enjoy outdoor living. You could easily add a tv for a second living area (outdoors). Enter to your private foyer from the elevator, double door entry to the spacious living, dining and kitchen area. Open the sliding glass doors to overlook two lakes with fountains and the private golf course - stunning view. A large, 15x12 Guest Suite with walk-in closet and private balcony for your guests. Popular floor plan and rarely available. Golf Memberships - immediately available. Vista Pointe is a small gated community and offers a fully renovated Fitness/Spa/Clubhouse/Pool with waterfalls and grill areas, and it is steps away from this building; The Vineyards offers a state of the art in/outdoor Gym, a waterfall pool, hot tub, and private spa offering Ritz-Carlton like services. Additionally, close to interstate 75 and medical facilities.
Location
State FL
County Collier
Area Vineyards
Rooms
Bedroom Description Master BR Ground,Split Bedrooms,Two Master Suites
Dining Room Breakfast Bar, Dining - Family, Dining - Living, Formal
Kitchen Walk-In Pantry
Interior
Interior Features Coffered Ceiling(s), Fire Sprinkler, Foyer, Laundry Tub, Pantry, Smoke Detectors, Volume Ceiling, Walk-In Closet(s), Window Coverings
Heating Central Electric
Flooring Carpet, Tile
Equipment Cooktop - Electric, Dishwasher, Disposal, Dryer, Freezer, Grill - Gas, Microwave, Refrigerator, Refrigerator/Freezer, Self Cleaning Oven, Smoke Detector, Wall Oven, Washer
Furnishings Unfurnished
Fireplace No
Window Features Window Coverings
Appliance Electric Cooktop, Dishwasher, Disposal, Dryer, Freezer, Grill - Gas, Microwave, Refrigerator, Refrigerator/Freezer, Self Cleaning Oven, Wall Oven, Washer
Heat Source Central Electric
Exterior
Exterior Feature Balcony, Screened Balcony, Screened Lanai/Porch, Storage, Tennis Court(s)
Parking Features 2 Assigned, Guest
Pool Community
Community Features Clubhouse, Park, Pool, Fitness Center, Golf, Restaurant, Sidewalks, Street Lights, Tennis Court(s), Gated
Amenities Available Barbecue, Beach Access, Beauty Salon, Bike And Jog Path, Bike Storage, Bocce Court, Clubhouse, Park, Pool, Community Room, Spa/Hot Tub, Fitness Center, Storage, Full Service Spa, Golf Course, Guest Room, Internet Access, Library, Pickleball, Private Membership, Restaurant, Sidewalk, Streetlight, Tennis Court(s), Trash Chute, Underground Utility
Waterfront Description Lake
View Y/N Yes
View Golf Course, Lake
Roof Type Tile
Porch Deck, Patio
Garage No
Private Pool No
Building
Lot Description Cul-De-Sac, Golf Course, See Remarks
Building Description Concrete Block,See Remarks, DSL/Cable Available
Story 1
Water Central
Architectural Style High Rise (8+)
Level or Stories 1
Structure Type Concrete Block,See Remarks
New Construction No
Schools
Elementary Schools Vineyards Elementary School
Middle Schools Oakridge Middle School
High Schools Gulf Coast High School
Others
Pets Allowed Limits
Senior Community No
Pet Size 50
Tax ID 80890001145
Ownership Condo
Security Features Smoke Detector(s),Gated Community,Fire Sprinkler System
Num of Pet 2
Read Less Info
Want to know what your home might be worth? Contact us for a FREE valuation!

Our team is ready to help you sell your home for the highest possible price ASAP

Bought with Coldwell Banker Realty

"My job is to find and attract mastery-based agents to the office, protect the culture, and make sure everyone is happy! "
11923 Oak Trail Way, Richey, Florida, 34668, United States






