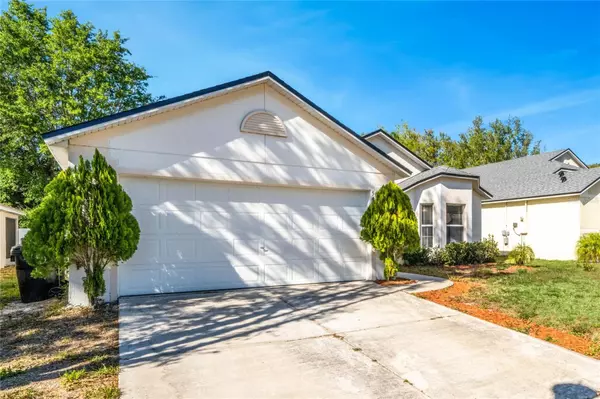$291,100
$289,990
0.4%For more information regarding the value of a property, please contact us for a free consultation.
3 Beds
2 Baths
1,608 SqFt
SOLD DATE : 05/08/2023
Key Details
Sold Price $291,100
Property Type Single Family Home
Sub Type Single Family Residence
Listing Status Sold
Purchase Type For Sale
Square Footage 1,608 sqft
Price per Sqft $181
Subdivision Blue Springs Villas
MLS Listing ID O6068853
Sold Date 05/08/23
Bedrooms 3
Full Baths 2
Construction Status Appraisal,Financing,Inspections
HOA Fees $75/mo
HOA Y/N Yes
Originating Board Stellar MLS
Year Built 2005
Annual Tax Amount $1,950
Lot Size 4,791 Sqft
Acres 0.11
Lot Dimensions 50x100
Property Description
MULTIPLE OFFERS. Highest and best by Monday, March 27 at 5pm. BACK on the market and BETTER than ever! Fresh paint, refreshed flooring, new flooring in the bathrooms, whole home is renewed and improved! Don't miss this lovely, move-in ready 3 bedroom, 2 bathroom home in the quiet, highly sought after community of Blue Springs Villas. This home offers just over 1,600 square feet of living space and a fenced in back yard! The open floor plan boasts an expansive living and dining room combo just off the kitchen. The kitchen features a center island as well as an eat-in kitchen space with a beautiful bay window. Also within the kitchen, there is an added bonus work/desk station that can be used as an in-home office space or additional kitchen storage. This home offers a split floor plan with an oversized owner's suite with an en-suite bath that features a separate stand up shower, deep-soaking garden tub, dual his/hers sinks with vanity space in between, plus a walk-in closet. The second and third additional bedrooms are located on the opposite side of the living room and are both generously sized. There is a screened-in patio located off of the living room and the back yard has plenty of space for playing and/or entertaining. BRAND NEW 2022 ROOF! Newer 2021 A/C! You don't want to miss it!
Location
State FL
County Volusia
Community Blue Springs Villas
Zoning RESI
Interior
Interior Features Ceiling Fans(s), High Ceilings, Open Floorplan, Walk-In Closet(s)
Heating Central
Cooling Central Air
Flooring Carpet, Tile, Vinyl
Fireplace false
Appliance Dishwasher, Freezer, Microwave, Range, Refrigerator
Exterior
Exterior Feature Lighting, Sidewalk, Sliding Doors
Garage Spaces 2.0
Fence Fenced
Utilities Available Electricity Available
Roof Type Shingle
Attached Garage true
Garage true
Private Pool No
Building
Story 1
Entry Level One
Foundation Slab
Lot Size Range 0 to less than 1/4
Sewer Public Sewer
Water Public
Structure Type Block
New Construction false
Construction Status Appraisal,Financing,Inspections
Schools
Elementary Schools Orange City Elem
Middle Schools River Springs Middle School
High Schools University High School-Vol
Others
Pets Allowed No
Senior Community No
Ownership Fee Simple
Monthly Total Fees $75
Acceptable Financing Cash, Conventional, FHA, VA Loan
Membership Fee Required Required
Listing Terms Cash, Conventional, FHA, VA Loan
Special Listing Condition None
Read Less Info
Want to know what your home might be worth? Contact us for a FREE valuation!

Our team is ready to help you sell your home for the highest possible price ASAP

© 2025 My Florida Regional MLS DBA Stellar MLS. All Rights Reserved.
Bought with EXP REALTY LLC
"My job is to find and attract mastery-based agents to the office, protect the culture, and make sure everyone is happy! "
11923 Oak Trail Way, Richey, Florida, 34668, United States






