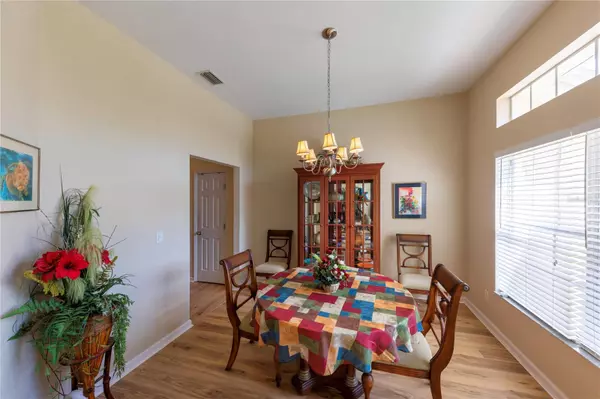$375,000
$398,000
5.8%For more information regarding the value of a property, please contact us for a free consultation.
4 Beds
2 Baths
2,161 SqFt
SOLD DATE : 05/09/2023
Key Details
Sold Price $375,000
Property Type Single Family Home
Sub Type Single Family Residence
Listing Status Sold
Purchase Type For Sale
Square Footage 2,161 sqft
Price per Sqft $173
Subdivision Port Charlotte Sub 12
MLS Listing ID N6125344
Sold Date 05/09/23
Bedrooms 4
Full Baths 2
HOA Y/N No
Originating Board Stellar MLS
Year Built 2005
Annual Tax Amount $2,936
Lot Size 10,018 Sqft
Acres 0.23
Property Description
Do not miss this exceptional home at an exceptional price, Paradise awaits you! No detail is missed in this beautiful 4 bed 2 bath 2 car home with over 2100 square feet of living space. This home boasts an open floor plan with volume ceilings, split bedrooms and comes with a bonus room currently used for Owners painting room. You will enjoy the luxury plank flooring throughout, recent kitchen remodel with new appliances including a convection oven and the freshly painted interior and six panel doors throughout. Your home is protected by a whole house generator and has a recently upgraded water system, lawn irrigation and a new roof in 2023. The kitchen remodel includes soft close drawers, quartz counter tops, glass back splash, reverse osmosis at the sink and high end cabinetry. You will love the master suite at 19 x 14 and the master bath that has his and hers walk in closets as well as his and hers sinks, a shower and a garden soaking tub. A great destination at a great price, make this your home, your own piece of Paradise.
Location
State FL
County Sarasota
Community Port Charlotte Sub 12
Zoning RSF2
Rooms
Other Rooms Bonus Room, Formal Dining Room Separate, Inside Utility, Media Room
Interior
Interior Features Ceiling Fans(s), High Ceilings, Kitchen/Family Room Combo, Split Bedroom, Stone Counters, Window Treatments
Heating Central, Electric
Cooling Central Air
Flooring Carpet, Laminate, Vinyl
Fireplace false
Appliance Dishwasher, Dryer, Electric Water Heater, Microwave, Range, Refrigerator, Washer
Laundry Inside
Exterior
Exterior Feature Hurricane Shutters, Irrigation System, Rain Gutters, Sliding Doors
Garage Spaces 2.0
Utilities Available Cable Connected, Private
Roof Type Shingle
Porch Enclosed, Front Porch, Rear Porch, Screened
Attached Garage true
Garage true
Private Pool No
Building
Entry Level One
Foundation Slab
Lot Size Range 0 to less than 1/4
Sewer Septic Tank
Water Well
Architectural Style Florida
Structure Type Block, Stucco
New Construction false
Schools
Elementary Schools Atwater Elementary
Middle Schools Woodland Middle School
High Schools North Port High
Others
Senior Community No
Ownership Fee Simple
Acceptable Financing Cash, Conventional
Membership Fee Required None
Listing Terms Cash, Conventional
Special Listing Condition None
Read Less Info
Want to know what your home might be worth? Contact us for a FREE valuation!

Our team is ready to help you sell your home for the highest possible price ASAP

© 2024 My Florida Regional MLS DBA Stellar MLS. All Rights Reserved.
Bought with ERA ADVANTAGE REALTY, INC.
"My job is to find and attract mastery-based agents to the office, protect the culture, and make sure everyone is happy! "
11923 Oak Trail Way, Richey, Florida, 34668, United States






