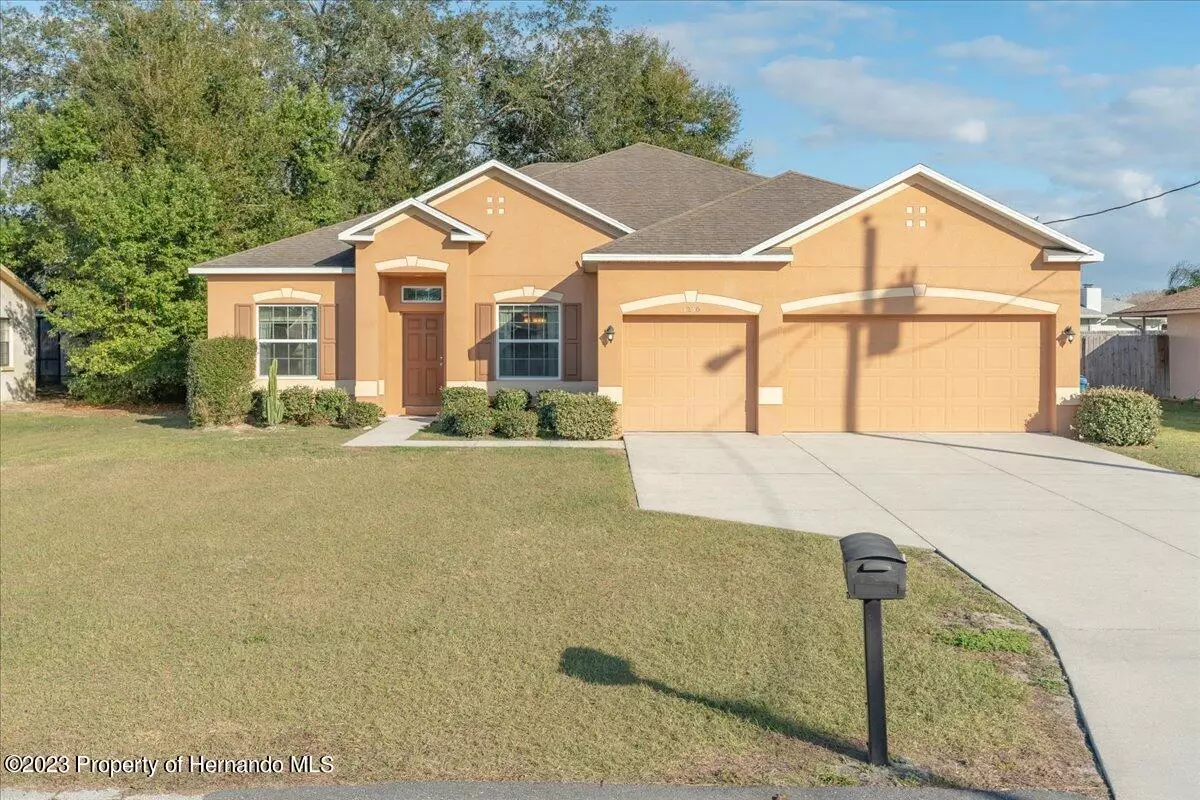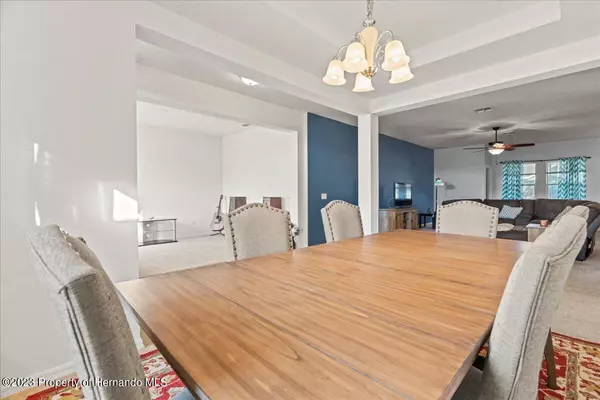$370,000
$375,000
1.3%For more information regarding the value of a property, please contact us for a free consultation.
4 Beds
3 Baths
2,428 SqFt
SOLD DATE : 05/09/2023
Key Details
Sold Price $370,000
Property Type Single Family Home
Sub Type Single Family Residence
Listing Status Sold
Purchase Type For Sale
Square Footage 2,428 sqft
Price per Sqft $152
Subdivision Spring Hill Unit 15
MLS Listing ID 2229809
Sold Date 05/09/23
Style Ranch
Bedrooms 4
Full Baths 3
HOA Y/N No
Originating Board Hernando County Association of REALTORS®
Year Built 2013
Annual Tax Amount $2,462
Tax Year 2022
Lot Size 10,000 Sqft
Acres 0.23
Property Description
ACTIVE UNDER CONTRACT. TAKING BACK UP OFFERS. NO HOA! Truly amazing 4 bedroom, 3 bath, 3 car garage built in 2013. Over 2400 sq ft of living space! This home also has two master bedrooms. The floor plan consists of a triple split plan. You will enter into a grand foyer area with high ceilings. Some with trays. The floorplan consists of a separate living room, family room, oversized formal dining area, kitchenette area overlooking the back yard, and a large kitchen with a long bar to add stools. Enjoy the backyard from the 19x10 screened porch. Every bedroom is oversized. The second master bedroom is away from the other bedrooms. It includes a full bathroom. All cabinets are hardwood. The kitchen includes granite, a double oven, dishwasher and stainless-steel appliances. The main master bath has 2 great size closets, a water closet, a separate shower and an amazing soaker tub. The owners of this home have maintained it very well. Call today for a private showing.
Location
State FL
County Hernando
Community Spring Hill Unit 15
Zoning PDP
Direction Mariner Blvd, East on Linden, left on Amherst to home on right. Look for sign
Interior
Interior Features Breakfast Bar, Breakfast Nook, Built-in Features, Ceiling Fan(s), Entrance Foyer, Pantry, Walk-In Closet(s), Split Plan
Heating Central, Electric
Cooling Central Air, Electric
Flooring Carpet, Tile
Appliance Dishwasher, Disposal, Double Oven, Electric Cooktop, Electric Oven, Refrigerator
Exterior
Exterior Feature ExteriorFeatures
Garage Attached
Garage Spaces 3.0
Utilities Available Cable Available
View Y/N No
Porch Patio
Garage Yes
Building
Story 1
Water Public
Architectural Style Ranch
Level or Stories 1
New Construction No
Schools
Elementary Schools Explorer K-8
Middle Schools Explorer K-8
High Schools Springstead
Others
Tax ID R32 323 17 5150 0936 0090
Acceptable Financing Cash, Conventional, FHA, VA Loan
Listing Terms Cash, Conventional, FHA, VA Loan
Read Less Info
Want to know what your home might be worth? Contact us for a FREE valuation!

Our team is ready to help you sell your home for the highest possible price ASAP

"My job is to find and attract mastery-based agents to the office, protect the culture, and make sure everyone is happy! "
11923 Oak Trail Way, Richey, Florida, 34668, United States






