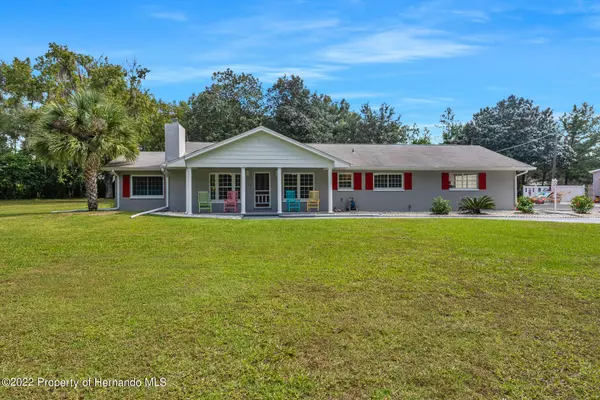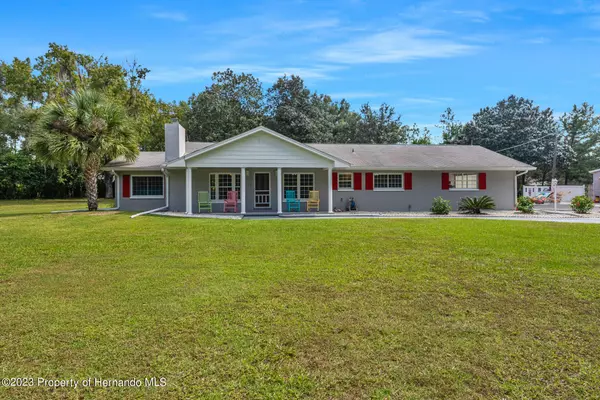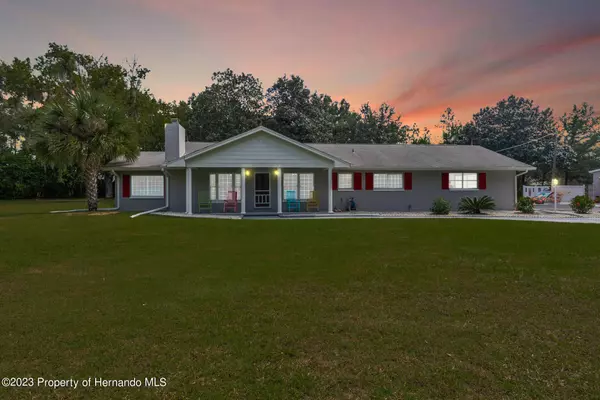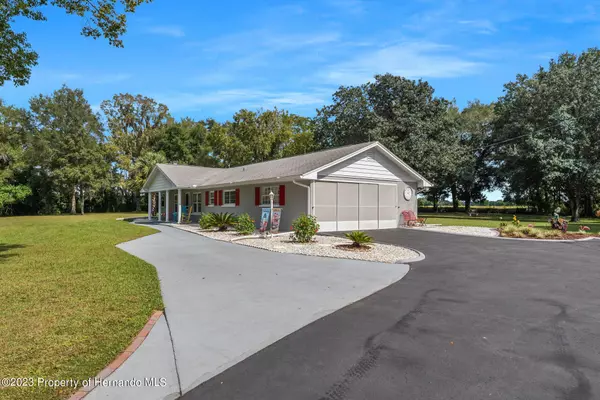$415,000
$450,000
7.8%For more information regarding the value of a property, please contact us for a free consultation.
4 Beds
2 Baths
1,538 SqFt
SOLD DATE : 05/11/2023
Key Details
Sold Price $415,000
Property Type Single Family Home
Sub Type Single Family Residence
Listing Status Sold
Purchase Type For Sale
Square Footage 1,538 sqft
Price per Sqft $269
Subdivision Dehart - Class 1 Sub
MLS Listing ID 2228060
Sold Date 05/11/23
Style Ranch
Bedrooms 4
Full Baths 2
HOA Y/N No
Originating Board Hernando County Association of REALTORS®
Year Built 1966
Annual Tax Amount $1,149
Tax Year 2022
Lot Size 2.000 Acres
Acres 2.0
Lot Dimensions 308X330
Property Description
Active Under Contract - Accepting Back Up Offers. Home sits on 2 acres of pristine well-manicured land, on paved road at the end of FABER DR., located only minutes from I75 for easy commute to Tampa . This home has been completely updated, featuring 4 spacious bedrooms and 2 baths, heated swim spa, large screened lanai, beautiful raised hearth fireplace in living room. Enter home through electric front gate with 165' of paved driveway to home. Large detached retro style mancave garage with 10' sidewalls and 15' cathedral ceilings, plus 2 car attached garage, with classy retro styling. Gentlemen will love the mancave, for car enthusiasts or hobbyists, or work shop, nice 16 x 12 mini-barn at rear of property. Property is fully fenced, enjoy tranquil mornings with nature at your door, while you sip on first cup of coffee to start your day. This home has NO HOA! Bring your toys; i.e. boat, motorhome, RV and all! This is Paradise! Bring your horses, 1 per acre is allow, this is agricultural / residential zoning. There are just too many extra's to list, just call us or your agent for a complete list of upgrades.
Location
State FL
County Hernando
Community Dehart - Class 1 Sub
Zoning AR
Direction Head East on Spring Hill Drive, Turn left on Broad Street, Turn right on Cortez Blvd., Continue right on Cortez Blvd. Turn right on the paved road, Faber Drive ( not frisco ), go all the way to the end. The entrance to home is at the end.
Interior
Interior Features Built-in Features, Open Floorplan, Pantry, Primary Bathroom - Tub with Shower, Walk-In Closet(s), Split Plan
Heating Central, Electric
Cooling Central Air, Electric
Flooring Laminate, Wood
Fireplaces Type Wood Burning
Fireplace Yes
Appliance Dishwasher, Electric Oven, Refrigerator
Exterior
Exterior Feature ExteriorFeatures
Garage Detached
Garage Spaces 4.0
Fence Wood
Utilities Available Cable Available, Electricity Available
View Y/N No
Porch Front Porch, Patio, Porch, Screened
Garage Yes
Building
Lot Description Few Trees
Story 1
Water Public
Architectural Style Ranch
Level or Stories 1
New Construction No
Schools
Elementary Schools Eastside
Middle Schools Parrott
High Schools Hernando
Others
Tax ID R03 423 20 0000 0010 0500
Acceptable Financing Cash, Conventional, FHA, VA Loan
Listing Terms Cash, Conventional, FHA, VA Loan
Read Less Info
Want to know what your home might be worth? Contact us for a FREE valuation!

Our team is ready to help you sell your home for the highest possible price ASAP

"My job is to find and attract mastery-based agents to the office, protect the culture, and make sure everyone is happy! "
11923 Oak Trail Way, Richey, Florida, 34668, United States






