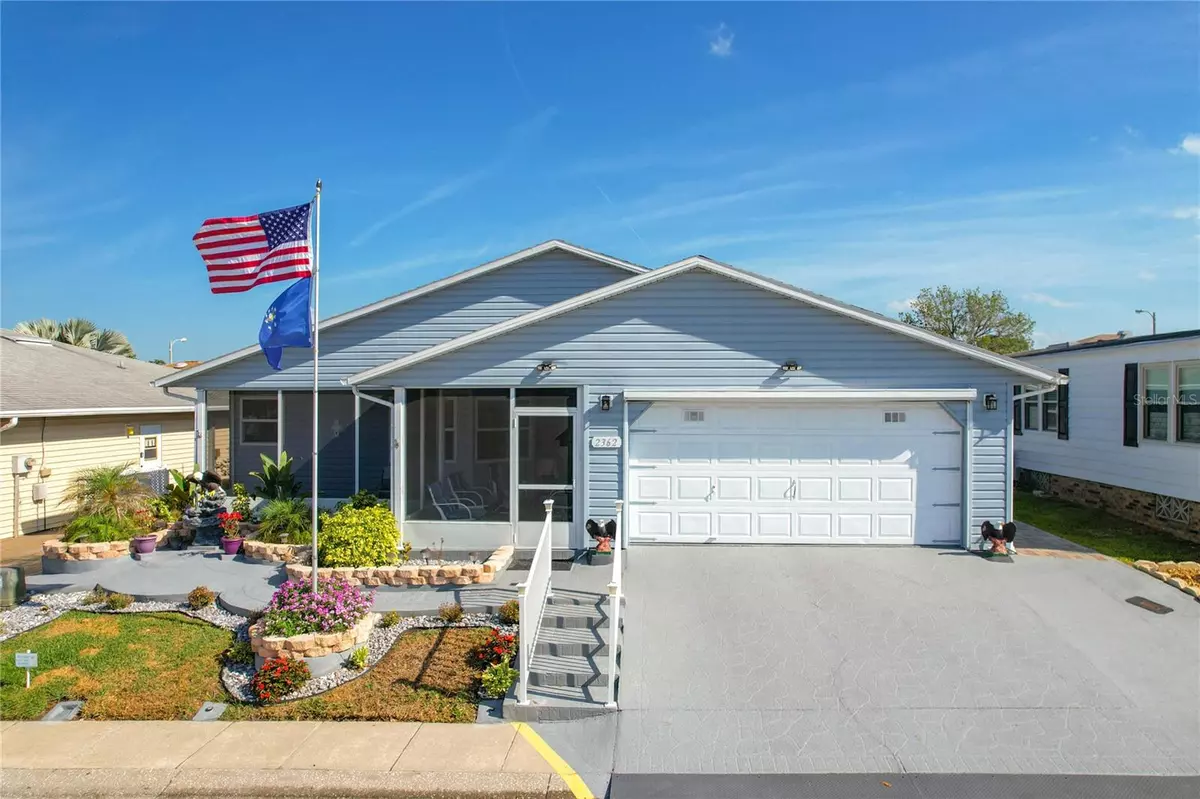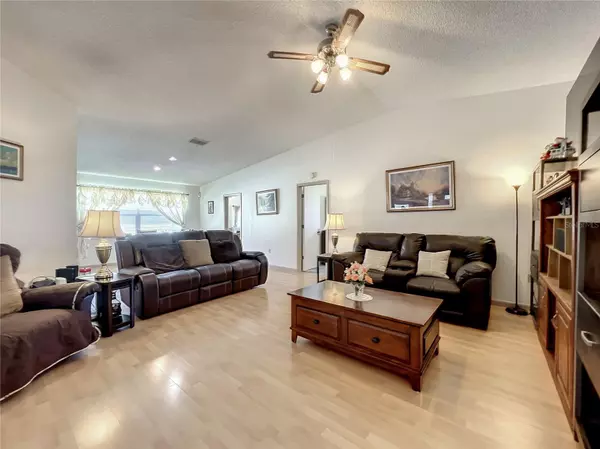$260,000
$259,900
For more information regarding the value of a property, please contact us for a free consultation.
2 Beds
2 Baths
1,599 SqFt
SOLD DATE : 05/12/2023
Key Details
Sold Price $260,000
Property Type Single Family Home
Sub Type Single Family Residence
Listing Status Sold
Purchase Type For Sale
Square Footage 1,599 sqft
Price per Sqft $162
Subdivision Highland Fairways Ph 01
MLS Listing ID L4936406
Sold Date 05/12/23
Bedrooms 2
Full Baths 2
Construction Status Appraisal,Financing,Inspections
HOA Fees $217/mo
HOA Y/N Yes
Originating Board Stellar MLS
Year Built 1988
Annual Tax Amount $1,095
Lot Size 4,356 Sqft
Acres 0.1
Property Description
ENJOY THE GOLF LIFE here! You'll enjoy this well maintained home offering 2 bedrooms and 2 baths a split plan. There's a large living room and formal dining room area that features cathedral ceilings, making this a light & bright home! The huge kitchen features loads of cabinet space, updated hardware and granite counters along with a matching Stainless Appliance package. You'll enjoy your morning coffee in the breakfast area of the kitchen that overlooks the front yard. At the rear of the home is a multi-purpose room that's a great den, office or crafting space! The master suite features a barn door that opens to the large master bath that offers his & her sinks, corner garden tub, separate shower and a large walk in closet. The bedrooms have newer (2019) carpet and the main areas are wood laminate. The 24' deep garage should accommodate even a pickup truck and has lots of built in storage cabinets. The washer & dryer area also included! Enjoy retirement in this gated community - the low monthly HOA Fee covers use of the clubhouse, amenities, lawncare and cable TV, internet & WiFi. Roof is 2013, A/C- 2015, garage door opener 2019.
Location
State FL
County Polk
Community Highland Fairways Ph 01
Direction S
Rooms
Other Rooms Den/Library/Office
Interior
Interior Features Cathedral Ceiling(s), Ceiling Fans(s), Eat-in Kitchen, Solid Surface Counters, Split Bedroom, Walk-In Closet(s)
Heating Central, Electric
Cooling Central Air
Flooring Carpet, Laminate
Fireplace false
Appliance Dishwasher, Disposal, Dryer, Electric Water Heater, Microwave, Range, Refrigerator, Washer
Laundry In Garage
Exterior
Exterior Feature Irrigation System, Rain Gutters, Sidewalk, Sprinkler Metered
Parking Features Garage Door Opener
Garage Spaces 2.0
Community Features Buyer Approval Required, Clubhouse, Community Mailbox, Deed Restrictions, Fitness Center, Gated, Golf Carts OK, Golf, Sidewalks, Tennis Courts
Utilities Available BB/HS Internet Available, Cable Available, Cable Connected, Sewer Connected, Sprinkler Meter, Street Lights, Underground Utilities
Amenities Available Cable TV, Clubhouse, Fence Restrictions, Fitness Center, Gated, Golf Course, Pool, Recreation Facilities, Shuffleboard Court, Spa/Hot Tub, Tennis Court(s), Vehicle Restrictions
Roof Type Shingle
Porch Covered, Front Porch, Screened
Attached Garage true
Garage true
Private Pool No
Building
Lot Description City Limits
Entry Level One
Foundation Slab
Lot Size Range 0 to less than 1/4
Sewer Public Sewer
Water Public
Architectural Style Ranch
Structure Type Vinyl Siding, Wood Frame
New Construction false
Construction Status Appraisal,Financing,Inspections
Others
Pets Allowed Yes
HOA Fee Include Cable TV, Pool, Internet, Maintenance Grounds, Recreational Facilities
Senior Community Yes
Pet Size Extra Large (101+ Lbs.)
Ownership Fee Simple
Monthly Total Fees $217
Acceptable Financing Cash, Conventional, FHA
Membership Fee Required Required
Listing Terms Cash, Conventional, FHA
Num of Pet 3
Special Listing Condition None
Read Less Info
Want to know what your home might be worth? Contact us for a FREE valuation!

Our team is ready to help you sell your home for the highest possible price ASAP

© 2025 My Florida Regional MLS DBA Stellar MLS. All Rights Reserved.
Bought with KELLER WILLIAMS REALTY SMART
"My job is to find and attract mastery-based agents to the office, protect the culture, and make sure everyone is happy! "
11923 Oak Trail Way, Richey, Florida, 34668, United States






