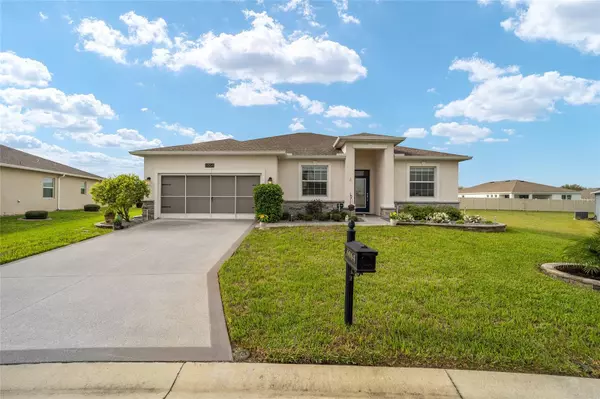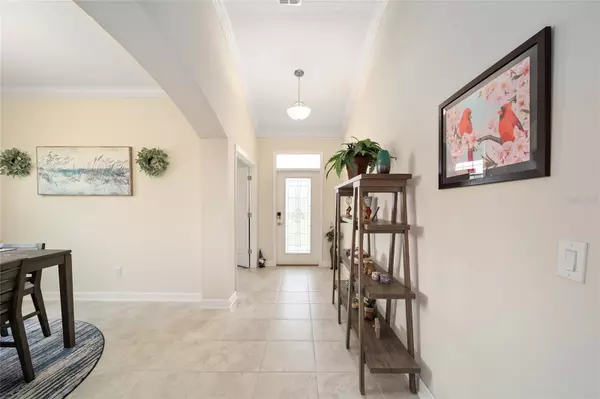$317,000
$318,500
0.5%For more information regarding the value of a property, please contact us for a free consultation.
2 Beds
2 Baths
1,786 SqFt
SOLD DATE : 05/25/2023
Key Details
Sold Price $317,000
Property Type Single Family Home
Sub Type Single Family Residence
Listing Status Sold
Purchase Type For Sale
Square Footage 1,786 sqft
Price per Sqft $177
Subdivision Jb Ranch
MLS Listing ID OM653905
Sold Date 05/25/23
Bedrooms 2
Full Baths 2
Construction Status Inspections
HOA Fees $179/mo
HOA Y/N Yes
Originating Board Stellar MLS
Year Built 2018
Annual Tax Amount $1,921
Lot Size 10,454 Sqft
Acres 0.24
Lot Dimensions 89x118
Property Description
Wow! Price reduced! Here is the opportunity you have been waiting for! This move-in-ready, 2018 Lennar-built home is wonderfully maintained in the over 55, newer community of JB Ranch. Step through the decorative glass front door into a light and bright tiled foyer. To the right is a bonus room that can be used as a den/study, TV room or extra bedroom. The separate dining room has an inviting archway. The living room and kitchen are open and
sizable with crown-molding, stone countertops, fingerprint-proof stainless steel appliances, lots of cabinet storage and a separate breakfast nook. The master suite has a walk-in closet, tray ceiling and a Roman shower in the bathroom with double vanity. The second bedroom is
spacious and bright and the lanai is a retreat for enjoying the beautiful, flowering trees and bushes in the backyard. A guest bath and inside laundry room complete this Alexa-enabled Smart Home, plus a state-of-the art security system and RainSoft whole-house water filtration
system. Schedule your tour today!
Location
State FL
County Marion
Community Jb Ranch
Zoning PUD
Rooms
Other Rooms Bonus Room
Interior
Interior Features Ceiling Fans(s), Crown Molding, High Ceilings, Open Floorplan, Smart Home, Split Bedroom, Stone Counters, Thermostat, Tray Ceiling(s)
Heating Heat Pump
Cooling Central Air
Flooring Carpet, Tile
Furnishings Negotiable
Fireplace false
Appliance Dishwasher, Dryer, Microwave, Range, Refrigerator, Washer
Laundry Inside
Exterior
Exterior Feature Irrigation System, Rain Gutters
Parking Features Driveway
Garage Spaces 2.0
Community Features Clubhouse, Deed Restrictions, Fitness Center, Gated, Golf Carts OK, Pool, Tennis Courts
Utilities Available Cable Connected, Electricity Connected
Roof Type Shingle
Porch Screened
Attached Garage true
Garage true
Private Pool No
Building
Lot Description Cleared, Landscaped, Level, Oversized Lot, Paved
Story 1
Entry Level One
Foundation Slab
Lot Size Range 0 to less than 1/4
Builder Name Lennar Homes
Sewer Public Sewer
Water Public
Structure Type Concrete
New Construction false
Construction Status Inspections
Schools
Elementary Schools Hammett Bowen Jr. Elementary
Middle Schools Liberty Middle School
High Schools West Port High School
Others
Pets Allowed Yes
HOA Fee Include Maintenance Grounds, Pool, Private Road, Recreational Facilities, Trash
Senior Community Yes
Ownership Fee Simple
Monthly Total Fees $179
Acceptable Financing Cash, Conventional, FHA, VA Loan
Membership Fee Required Required
Listing Terms Cash, Conventional, FHA, VA Loan
Num of Pet 2
Special Listing Condition None
Read Less Info
Want to know what your home might be worth? Contact us for a FREE valuation!

Our team is ready to help you sell your home for the highest possible price ASAP

© 2025 My Florida Regional MLS DBA Stellar MLS. All Rights Reserved.
Bought with MAGNOLIA HOMESTEAD REALTY, LLC
"My job is to find and attract mastery-based agents to the office, protect the culture, and make sure everyone is happy! "
11923 Oak Trail Way, Richey, Florida, 34668, United States






