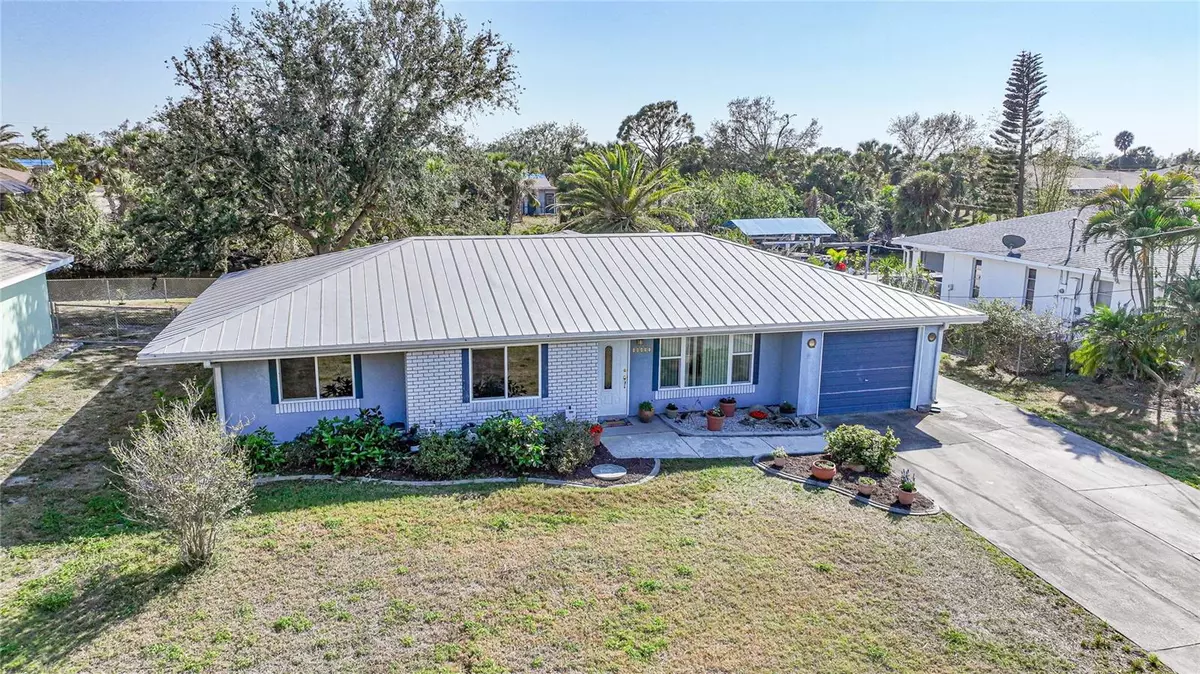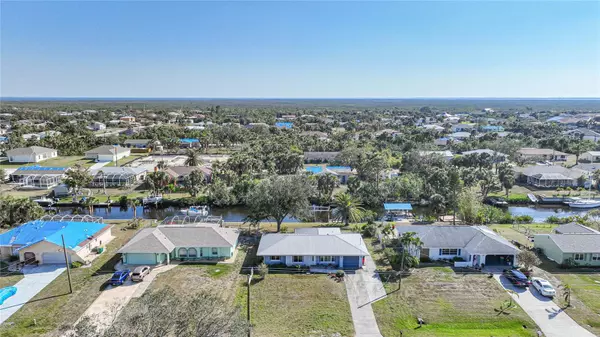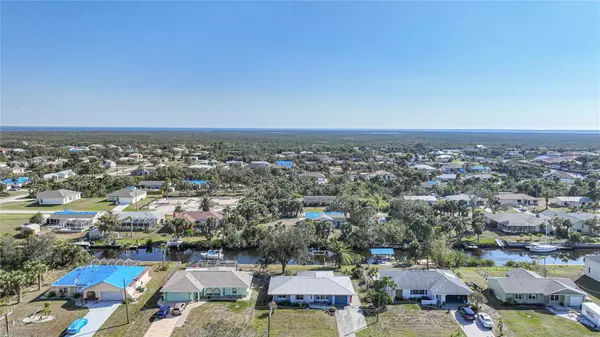$308,000
$349,900
12.0%For more information regarding the value of a property, please contact us for a free consultation.
3 Beds
2 Baths
1,373 SqFt
SOLD DATE : 05/26/2023
Key Details
Sold Price $308,000
Property Type Single Family Home
Sub Type Single Family Residence
Listing Status Sold
Purchase Type For Sale
Square Footage 1,373 sqft
Price per Sqft $224
Subdivision Port Charlotte Sec 079
MLS Listing ID C7471855
Sold Date 05/26/23
Bedrooms 3
Full Baths 2
Construction Status Inspections
HOA Y/N No
Originating Board Stellar MLS
Year Built 1978
Annual Tax Amount $2,337
Lot Size 10,018 Sqft
Acres 0.23
Property Description
Welcome home! This 3/2 with 1 car garage on SAILBOAT water is waiting for you! With quick access to the Harbor you'll be bringing the catch of the day to cook in the beautiful kitchen with ample storage space (and pullout drawers in the cabinets), recessed lighting and solid counter tops. Tile throughout with the exception of the bedrooms which offer oak wood floors. The master suite is situated with plenty of room for your king bed, sliding doors out to the lanai, an ensuite with double vanity and walk in shower. With 2 guest rooms a guest bath and flex room that can be used as an office or craft room. This house is equipped with a metal roof, impact windows on the front and hurricane shutters for the back for peace of mind. A/C unit and ducts were redone in 2017, Boat lift put in in 2015, new washer in 2023.
Location
State FL
County Charlotte
Community Port Charlotte Sec 079
Zoning RSF3.5
Rooms
Other Rooms Inside Utility
Interior
Interior Features Ceiling Fans(s), Master Bedroom Main Floor, Walk-In Closet(s), Window Treatments
Heating Central
Cooling Central Air
Flooring Ceramic Tile, Wood
Furnishings Unfurnished
Fireplace false
Appliance Dishwasher, Dryer, Electric Water Heater, Microwave, Range, Refrigerator, Washer
Laundry Inside, Laundry Room
Exterior
Exterior Feature Hurricane Shutters, Rain Gutters
Parking Features Driveway, Guest, Off Street, Parking Pad
Garage Spaces 1.0
Utilities Available Cable Connected, Electricity Connected, Mini Sewer, Phone Available, Sewer Connected, Street Lights, Water Connected
Waterfront Description Brackish Water, Canal - Brackish, Canal - Saltwater
View Y/N 1
Water Access 1
Water Access Desc Bay/Harbor,Brackish Water,Canal - Brackish,Canal - Saltwater,River
View Water
Roof Type Metal
Porch Covered, Enclosed, Rear Porch, Screened
Attached Garage true
Garage true
Private Pool No
Building
Lot Description FloodZone, In County, Paved
Story 1
Entry Level One
Foundation Slab
Lot Size Range 0 to less than 1/4
Sewer Public Sewer
Water Public
Architectural Style Ranch
Structure Type Stucco, Wood Frame
New Construction false
Construction Status Inspections
Others
Pets Allowed Yes
Senior Community No
Ownership Fee Simple
Acceptable Financing Cash, Conventional, FHA, VA Loan
Listing Terms Cash, Conventional, FHA, VA Loan
Special Listing Condition None
Read Less Info
Want to know what your home might be worth? Contact us for a FREE valuation!

Our team is ready to help you sell your home for the highest possible price ASAP

© 2025 My Florida Regional MLS DBA Stellar MLS. All Rights Reserved.
Bought with STELLAR NON-MEMBER OFFICE
"My job is to find and attract mastery-based agents to the office, protect the culture, and make sure everyone is happy! "
11923 Oak Trail Way, Richey, Florida, 34668, United States






