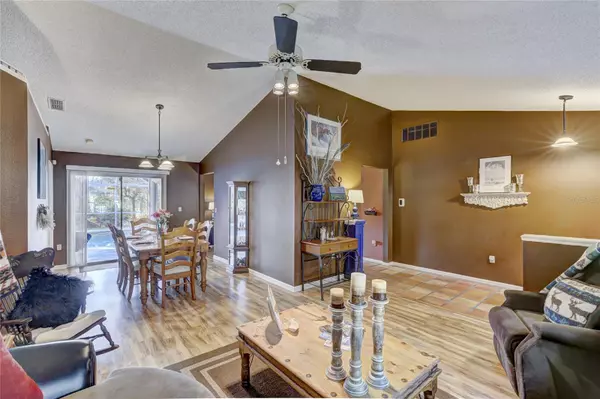$475,000
$475,000
For more information regarding the value of a property, please contact us for a free consultation.
4 Beds
2 Baths
1,990 SqFt
SOLD DATE : 06/09/2023
Key Details
Sold Price $475,000
Property Type Single Family Home
Sub Type Single Family Residence
Listing Status Sold
Purchase Type For Sale
Square Footage 1,990 sqft
Price per Sqft $238
Subdivision Cedar Creek
MLS Listing ID A4565902
Sold Date 06/09/23
Bedrooms 4
Full Baths 2
HOA Fees $13/qua
HOA Y/N Yes
Originating Board Stellar MLS
Year Built 1988
Annual Tax Amount $2,051
Lot Size 6,969 Sqft
Acres 0.16
Property Description
This open concept 4 bedroom 2 bathroom POOL home is located in the charming highly desired neighborhood of Cedar Creek. This lovely home has a great split floor plan for entertaining with sliding glass doors to the oversized light filled lanai (with newly installed screens that are a year old) from the family room, dining room and primary bedroom. The bedrooms are located in a thoughtful way to allow and maximize privacy for family members, visitors and guests. The primary suite features a large bedroom and bathroom and generous sized shower and walk in closet. Abundant natural light and high ceilings make this home a perfect opportunity to add your finishing touches. The caged pool with covered area extends your living space to the outdoors and provides privacy with lush tropical landscaping as a backdrop. The sellers have lovingly maintained this home and the improvements include a NEW ROOF that was installed a year 1/2 ago, a brand new pool pump and a newer AC unit. This community features low HOA fees and NO CDD fees. Tree-lined, canopy streets make this section of Cedar Creek especially attractive. Centrally located off of University Parkway, Cedar Creek is convenient to UTC shopping, Benderson Park, Lakewood Ranch, the Sarasota Bradenton Airport, Beaches, Golf Courses, the theater, Downtown Sarasota, Nightlife and more! Schedule your private showing today.
Location
State FL
County Sarasota
Community Cedar Creek
Zoning RSF2
Interior
Interior Features High Ceilings, Kitchen/Family Room Combo, Master Bedroom Main Floor, Open Floorplan, Split Bedroom, Walk-In Closet(s), Window Treatments
Heating Central
Cooling Central Air
Flooring Laminate, Vinyl
Fireplace false
Appliance Dishwasher, Electric Water Heater, Range, Refrigerator, Washer
Exterior
Exterior Feature Lighting, Sidewalk, Sliding Doors
Garage Spaces 2.0
Pool In Ground
Community Features Deed Restrictions
Utilities Available BB/HS Internet Available, Cable Available, Electricity Available, Electricity Connected, Sewer Available, Sewer Connected, Water Available, Water Connected
Waterfront false
Roof Type Shingle
Attached Garage true
Garage true
Private Pool Yes
Building
Story 1
Entry Level One
Foundation Slab
Lot Size Range 0 to less than 1/4
Sewer Public Sewer
Water None
Structure Type Wood Frame
New Construction false
Others
Pets Allowed Yes
HOA Fee Include Common Area Taxes, Management
Senior Community No
Ownership Fee Simple
Monthly Total Fees $24
Membership Fee Required Required
Special Listing Condition None
Read Less Info
Want to know what your home might be worth? Contact us for a FREE valuation!

Our team is ready to help you sell your home for the highest possible price ASAP

© 2024 My Florida Regional MLS DBA Stellar MLS. All Rights Reserved.
Bought with KELLER WILLIAMS REALTY SELECT

"My job is to find and attract mastery-based agents to the office, protect the culture, and make sure everyone is happy! "
11923 Oak Trail Way, Richey, Florida, 34668, United States






