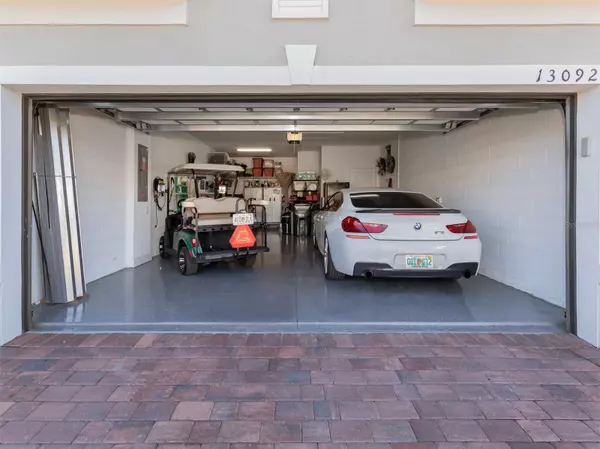$749,900
$749,900
For more information regarding the value of a property, please contact us for a free consultation.
3 Beds
2 Baths
2,068 SqFt
SOLD DATE : 06/15/2023
Key Details
Sold Price $749,900
Property Type Single Family Home
Sub Type Single Family Residence
Listing Status Sold
Purchase Type For Sale
Square Footage 2,068 sqft
Price per Sqft $362
Subdivision Islandwalk/The West Vlgs Ph 7
MLS Listing ID N6125240
Sold Date 06/15/23
Bedrooms 3
Full Baths 2
Construction Status Financing,Inspections
HOA Fees $368/mo
HOA Y/N Yes
Originating Board Stellar MLS
Year Built 2019
Annual Tax Amount $5,085
Lot Size 6,969 Sqft
Acres 0.16
Property Description
Immaculate Islandwalk home with heated, saltwater POOL and SPA. Summerwood model with Sunroom option and TANDEM GARAGE plus additional 4-foot extension will WOW you! Premium homesite with preserve and water views offering privacy for your outdoor living space. Spacious lanai offering plenty of room for outdoor enjoyment. This home features 3 beds, 2 baths, a Florida room with pocket slider leading out to the lanai, custom laundry room with cabinet storage and utility sink and an oversized garage with storage galore that can easily accommodate two cars and a golf cart with plenty of room leftover for bicycles and toys. Generous kitchen with walk-in pantry, quartz counters, top level appliances, counter seating, upgraded backsplash, and range hood. Come join the fun at Islandwalk featuring resort-style amenities and where it's vacation every day! With two amenity centers, two fitness rooms, an active event center, sports courts including 12 pickleball courts, 8 Har Tru tennis courts, bocce, billiards, two resort style pools, one lap pool, two spas, playground, basketball court, dog park and a weekly year-round farmer's market, there is absolutely something for everyone to do and enjoy at Islandwalk, where golf carts are plentiful as well as walking and biking trails. With lakes throughout, walking trails, bridges and plentiful preserve areas, you'll feel right at home whether exercising or relaxing. Atlanta Braves Training Center is out the back gate of the community and the NEW Downtown at Wellen Park is just a golf cart or bike ride away. See the 3D tour in the links and the floor plan in the attachments. Come see the home you've been waiting for!
Location
State FL
County Sarasota
Community Islandwalk/The West Vlgs Ph 7
Zoning V
Rooms
Other Rooms Florida Room
Interior
Interior Features Ceiling Fans(s), Coffered Ceiling(s), Kitchen/Family Room Combo, Solid Surface Counters, Thermostat, Walk-In Closet(s), Window Treatments
Heating Central, Electric, Heat Pump
Cooling Central Air
Flooring Carpet, Ceramic Tile
Furnishings Unfurnished
Fireplace false
Appliance Dishwasher, Disposal, Dryer, Electric Water Heater, Microwave, Range, Refrigerator, Washer
Laundry Inside, Laundry Room
Exterior
Exterior Feature Hurricane Shutters, Irrigation System, Lighting, Rain Gutters, Sidewalk, Sliding Doors
Parking Features Driveway, Garage Door Opener, Golf Cart Garage, Oversized, Tandem
Garage Spaces 3.0
Pool Chlorine Free, Heated, In Ground, Lighting, Salt Water, Screen Enclosure
Community Features Buyer Approval Required, Clubhouse, Community Mailbox, Deed Restrictions, Fitness Center, Gated, Golf Carts OK, Irrigation-Reclaimed Water, Lake, No Truck/RV/Motorcycle Parking, Playground, Pool, Sidewalks, Tennis Courts
Utilities Available Cable Connected, Electricity Connected, Sewer Connected
Amenities Available Basketball Court, Cable TV, Clubhouse, Fence Restrictions, Fitness Center, Gated, Pickleball Court(s), Playground, Pool, Recreation Facilities, Spa/Hot Tub, Tennis Court(s), Trail(s)
View Y/N 1
View Park/Greenbelt, Water
Roof Type Tile
Porch Covered, Front Porch, Rear Porch, Screened
Attached Garage true
Garage true
Private Pool Yes
Building
Story 1
Entry Level One
Foundation Slab
Lot Size Range 0 to less than 1/4
Builder Name DiVosta
Sewer Public Sewer
Water Canal/Lake For Irrigation, Public
Architectural Style Florida
Structure Type Block, Stucco
New Construction false
Construction Status Financing,Inspections
Schools
Elementary Schools Taylor Ranch Elementary
Middle Schools Venice Area Middle
High Schools Venice Senior High
Others
Pets Allowed Yes
HOA Fee Include Guard - 24 Hour, Cable TV, Common Area Taxes, Pool, Escrow Reserves Fund, Fidelity Bond, Internet, Maintenance Grounds, Management, Private Road, Recreational Facilities
Senior Community No
Pet Size Extra Large (101+ Lbs.)
Ownership Fee Simple
Monthly Total Fees $368
Acceptable Financing Cash, Conventional
Membership Fee Required Required
Listing Terms Cash, Conventional
Num of Pet 2
Special Listing Condition None
Read Less Info
Want to know what your home might be worth? Contact us for a FREE valuation!

Our team is ready to help you sell your home for the highest possible price ASAP

© 2025 My Florida Regional MLS DBA Stellar MLS. All Rights Reserved.
Bought with MICHAEL SAUNDERS & COMPANY
"My job is to find and attract mastery-based agents to the office, protect the culture, and make sure everyone is happy! "
11923 Oak Trail Way, Richey, Florida, 34668, United States






