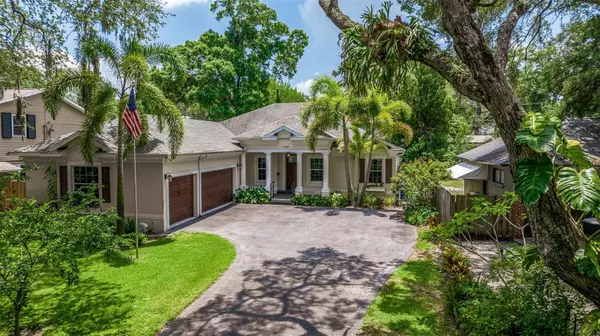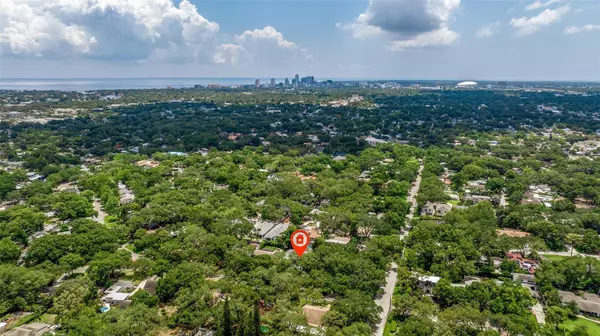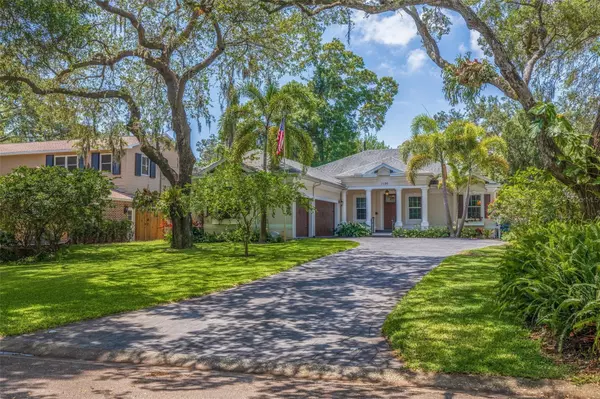$1,125,000
$1,100,000
2.3%For more information regarding the value of a property, please contact us for a free consultation.
4 Beds
3 Baths
2,294 SqFt
SOLD DATE : 06/20/2023
Key Details
Sold Price $1,125,000
Property Type Single Family Home
Sub Type Single Family Residence
Listing Status Sold
Purchase Type For Sale
Square Footage 2,294 sqft
Price per Sqft $490
Subdivision Monticello Park
MLS Listing ID U8199846
Sold Date 06/20/23
Bedrooms 4
Full Baths 3
Construction Status Inspections
HOA Y/N No
Originating Board Stellar MLS
Year Built 2016
Annual Tax Amount $5,134
Lot Size 8,712 Sqft
Acres 0.2
Lot Dimensions 67x129
Property Description
ALLENDALE STUNNER! Welcome to this stunning newer construction home located in the highly desired neighborhood of Allendale. Nestled among the majestic oak trees that Allendale is known for, this 4-bedroom, 3-bath home offers a spacious 3-car garage and a host of desirable features. The open kitchen boasts an expansive granite island, perfect for entertaining family and friends. Luxury laminate flooring adds a touch of elegance to the modern design. Enjoy the added benefits of impact windows and doors, providing enhanced security, energy efficiency, and protection against severe weather conditions. Located high and dry at one of the highest elevations of St Petersburg, this home eliminates the need for flood insurance, offering peace of mind and cost savings. A whole-house 22-kilowatt Generac generator ensures uninterrupted power during any outages. Don't miss the opportunity to own this beautiful home that combines comfort, style, and functionality in one of St Petersburg's most desired locations!
Location
State FL
County Pinellas
Community Monticello Park
Direction N
Rooms
Other Rooms Inside Utility
Interior
Interior Features Ceiling Fans(s), Kitchen/Family Room Combo, Living Room/Dining Room Combo, Master Bedroom Main Floor, Open Floorplan, Stone Counters, Walk-In Closet(s)
Heating Electric
Cooling Central Air
Flooring Laminate, Tile
Fireplace false
Appliance Disposal, Electric Water Heater, Exhaust Fan, Ice Maker, Microwave, Range, Refrigerator
Laundry Inside, Laundry Room
Exterior
Exterior Feature Irrigation System, Lighting
Garage Spaces 3.0
Utilities Available BB/HS Internet Available, Electricity Connected, Propane, Public, Sprinkler Well
Roof Type Shingle
Porch Enclosed, Rear Porch, Screened
Attached Garage true
Garage true
Private Pool No
Building
Lot Description Landscaped
Story 1
Entry Level One
Foundation Slab
Lot Size Range 0 to less than 1/4
Sewer Public Sewer
Water None
Architectural Style Contemporary, Ranch
Structure Type Block, Stucco
New Construction false
Construction Status Inspections
Others
Senior Community No
Ownership Fee Simple
Acceptable Financing Cash, Conventional, VA Loan
Listing Terms Cash, Conventional, VA Loan
Special Listing Condition None
Read Less Info
Want to know what your home might be worth? Contact us for a FREE valuation!

Our team is ready to help you sell your home for the highest possible price ASAP

© 2025 My Florida Regional MLS DBA Stellar MLS. All Rights Reserved.
Bought with KELLER WILLIAMS ST PETE REALTY
"My job is to find and attract mastery-based agents to the office, protect the culture, and make sure everyone is happy! "
11923 Oak Trail Way, Richey, Florida, 34668, United States






