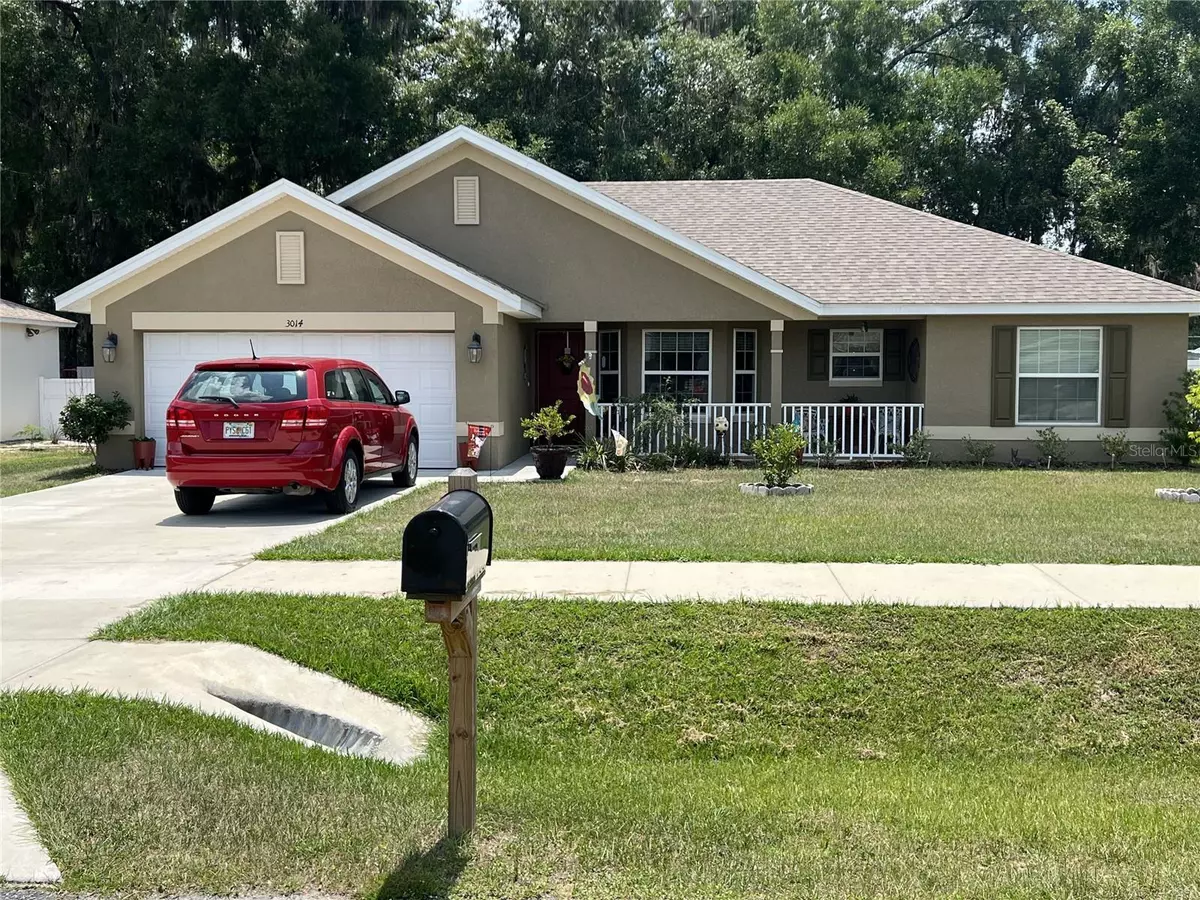$289,900
$289,900
For more information regarding the value of a property, please contact us for a free consultation.
3 Beds
2 Baths
1,545 SqFt
SOLD DATE : 06/21/2023
Key Details
Sold Price $289,900
Property Type Single Family Home
Sub Type Single Family Residence
Listing Status Sold
Purchase Type For Sale
Square Footage 1,545 sqft
Price per Sqft $187
Subdivision Raven Glen
MLS Listing ID OM657865
Sold Date 06/21/23
Bedrooms 3
Full Baths 2
Construction Status Appraisal,Financing,Inspections
HOA Y/N No
Originating Board Stellar MLS
Year Built 2020
Annual Tax Amount $2,099
Lot Size 10,454 Sqft
Acres 0.24
Lot Dimensions 80 x 128
Property Description
Welcome to this super cute home in a great location. When you walk to the front door you will see a nice covered porch with room for a bistro set or a couple of rockers. When you enter inside you are greeted with a great open and inviting living area for entertaining. In your nicely equipped kitchen to the living area, enjoy the Stainless Steel appliances, plenty of counter space for cooking while visiting with family and friends or watching TV in the Living Room. The Living Area is spacious enough to have a Dining Area too! This split plan is nice with a Master Bedroom with an awesome tray ceiling and crown molding, has an en suite bathroom with a walk-in closet, double vanities, walk-in shower and a soaking tub. When walking out of the Master, there is a laundry room inside. The backyard has a covered patio and partly fenced thanks to the neighbors, wouldn't take much more to complete the fencing and have that desired privacy. Buyers, if you qualify for VA loan, there is currently an assumable VA loan on home with an awesome rate!!
Location
State FL
County Marion
Community Raven Glen
Zoning R1A
Rooms
Other Rooms Great Room, Inside Utility
Interior
Interior Features Cathedral Ceiling(s), Crown Molding, Eat-in Kitchen, High Ceilings, In Wall Pest System, Master Bedroom Main Floor, Open Floorplan, Split Bedroom, Thermostat, Tray Ceiling(s), Vaulted Ceiling(s), Window Treatments
Heating Central, Electric, Heat Pump
Cooling Central Air
Flooring Carpet, Tile
Furnishings Unfurnished
Fireplace false
Appliance Dishwasher, Disposal, Microwave, Range, Refrigerator
Laundry Inside, Laundry Room
Exterior
Exterior Feature Sidewalk
Parking Features Driveway, Garage Door Opener
Garage Spaces 2.0
Fence Vinyl
Utilities Available Cable Connected, Electricity Connected, Public, Underground Utilities
Roof Type Shingle
Porch Covered, Front Porch
Attached Garage true
Garage true
Private Pool No
Building
Entry Level One
Foundation Slab
Lot Size Range 0 to less than 1/4
Sewer Public Sewer
Water Public
Architectural Style Florida
Structure Type Stucco
New Construction false
Construction Status Appraisal,Financing,Inspections
Schools
Elementary Schools Ocala Springs Elem. School
Middle Schools Fort King Middle School
High Schools Vanguard High School
Others
Senior Community No
Ownership Fee Simple
Acceptable Financing Cash, Conventional, FHA, VA Loan
Listing Terms Cash, Conventional, FHA, VA Loan
Special Listing Condition None
Read Less Info
Want to know what your home might be worth? Contact us for a FREE valuation!

Our team is ready to help you sell your home for the highest possible price ASAP

© 2025 My Florida Regional MLS DBA Stellar MLS. All Rights Reserved.
Bought with STELLAR NON-MEMBER OFFICE
"My job is to find and attract mastery-based agents to the office, protect the culture, and make sure everyone is happy! "
11923 Oak Trail Way, Richey, Florida, 34668, United States






