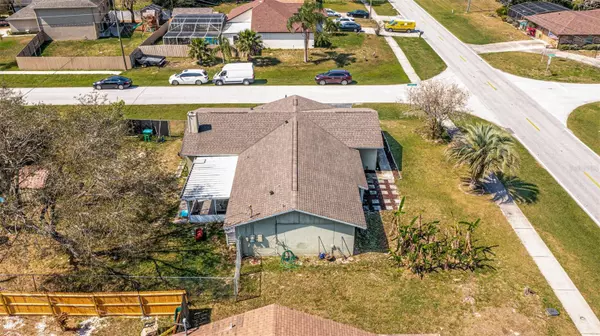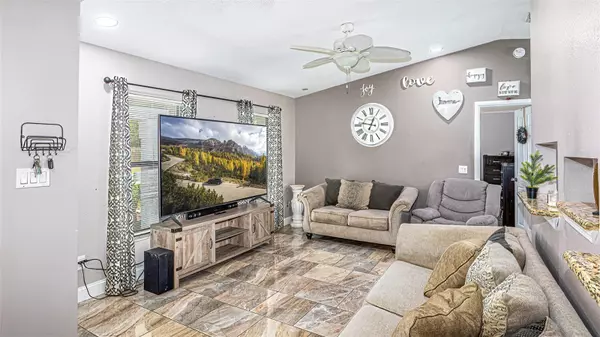$325,000
$325,000
For more information regarding the value of a property, please contact us for a free consultation.
3 Beds
2 Baths
1,576 SqFt
SOLD DATE : 06/23/2023
Key Details
Sold Price $325,000
Property Type Single Family Home
Sub Type Single Family Residence
Listing Status Sold
Purchase Type For Sale
Square Footage 1,576 sqft
Price per Sqft $206
Subdivision Deltona Lakes Unit 41
MLS Listing ID O6094236
Sold Date 06/23/23
Bedrooms 3
Full Baths 2
Construction Status Financing,Inspections
HOA Y/N No
Originating Board Stellar MLS
Year Built 1983
Annual Tax Amount $963
Lot Size 0.260 Acres
Acres 0.26
Property Description
Welcome to your dream home! This stunning 3 bedroom, 2 bathroom home has a newer ROOF (2018) and A/C, ensuring years of comfortable living. Step inside and prepare to be wowed by the beautifully updated kitchen and bathrooms, featuring modern finishes (did you see the LED front-lit mirror in the guest bath?) and top-of-the-line appliances. Enjoy cozy evenings by the wood-burning fireplace in the spacious living room, perfect for entertaining friends and family. Step out onto the screened-in back porch for some air, overlooking the fenced-in backyard. The yard is over a quarter of an acre and FENCED IN. It has WIDE GATES so you can easily access the yard with a BOAT or TRAILER or RV. The split floorplan provides the ultimate in privacy, with the master suite situated away from the other bedrooms. Whether you're hosting a dinner party or simply relaxing with loved ones, this home has everything you need to live your best life. This home has been FRESHLY PAINTED on the outside and the GARAGE DOOR is less than two years old. Don't miss your chance to make this beauty yours - schedule a tour today!
Location
State FL
County Volusia
Community Deltona Lakes Unit 41
Zoning R-1
Rooms
Other Rooms Formal Living Room Separate
Interior
Interior Features Ceiling Fans(s), Master Bedroom Main Floor, Stone Counters, Vaulted Ceiling(s)
Heating Heat Pump
Cooling Central Air
Flooring Ceramic Tile
Fireplace true
Appliance Electric Water Heater, Range
Exterior
Exterior Feature Sliding Doors
Garage Spaces 2.0
Utilities Available Cable Available, Electricity Connected, Water Connected
Roof Type Shingle
Attached Garage true
Garage true
Private Pool No
Building
Lot Description Paved
Entry Level One
Foundation Slab
Lot Size Range 1/4 to less than 1/2
Sewer Septic Tank
Water Public
Architectural Style Traditional
Structure Type Block
New Construction false
Construction Status Financing,Inspections
Others
Senior Community No
Ownership Fee Simple
Acceptable Financing Cash, Conventional, FHA, VA Loan
Listing Terms Cash, Conventional, FHA, VA Loan
Special Listing Condition None
Read Less Info
Want to know what your home might be worth? Contact us for a FREE valuation!

Our team is ready to help you sell your home for the highest possible price ASAP

© 2025 My Florida Regional MLS DBA Stellar MLS. All Rights Reserved.
Bought with YOUNG REAL ESTATE
"My job is to find and attract mastery-based agents to the office, protect the culture, and make sure everyone is happy! "
11923 Oak Trail Way, Richey, Florida, 34668, United States






