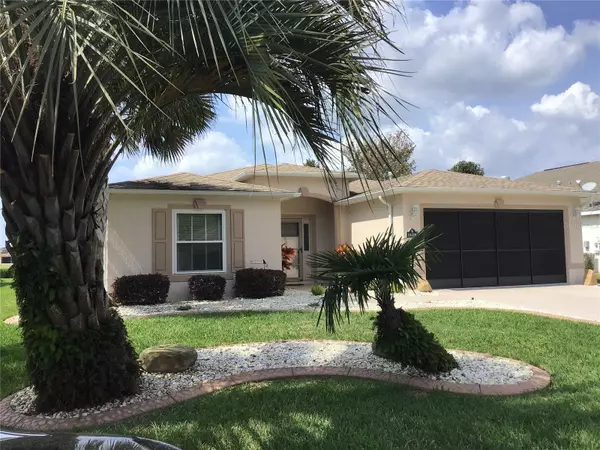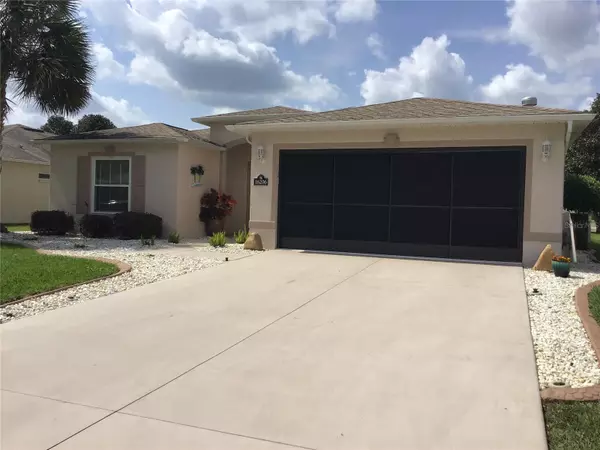$315,000
$315,000
For more information regarding the value of a property, please contact us for a free consultation.
3 Beds
2 Baths
1,646 SqFt
SOLD DATE : 06/23/2023
Key Details
Sold Price $315,000
Property Type Single Family Home
Sub Type Single Family Residence
Listing Status Sold
Purchase Type For Sale
Square Footage 1,646 sqft
Price per Sqft $191
Subdivision Summerglen Ph 05
MLS Listing ID OM654594
Sold Date 06/23/23
Bedrooms 3
Full Baths 2
HOA Fees $294/mo
HOA Y/N Yes
Originating Board Stellar MLS
Year Built 2008
Annual Tax Amount $3,351
Lot Size 7,840 Sqft
Acres 0.18
Lot Dimensions 65x120
Property Description
Built in 2008 this 3 bedrooms, 2 bathroom, expanded 2 car garage, Melbourne model is beautiful! Large foyer with coat closet, rounded corners and archways throughout, new carpet in all 3 bedrooms and new luxury vinyl plank in the living room. The kitchen has all new stainless steel appliances and a garbage disposal (2023), oak cabinets with pull out drawers, closet pantry and entry to laundry room with sink and storage. A glass lanai, accessible from the living room, primary bedroom and eat in kitchen nook, all with custom window treatments provides wonderful West views of the Tee Box on the 7th green, with spectacular sunsets. Automatic retractable awning(2020) and outstanding landscaping overlooking the golf course. Washer/dryer and heating and air unit are 2 years old.
This is an excellent, first rate, 55+ community that offers a beautiful community heated pool, clubhouse and it's own restaurant!
Location
State FL
County Marion
Community Summerglen Ph 05
Zoning PUD
Rooms
Other Rooms Inside Utility
Interior
Interior Features Ceiling Fans(s), High Ceilings, Split Bedroom, Walk-In Closet(s), Window Treatments
Heating Central
Cooling Central Air
Flooring Carpet, Laminate
Fireplace false
Appliance Dishwasher, Disposal, Dryer, Freezer, Gas Water Heater, Ice Maker, Microwave, Range, Refrigerator, Washer, Water Filtration System
Laundry Inside
Exterior
Exterior Feature Shade Shutter(s)
Garage Spaces 2.0
Community Features Fitness Center, Gated, Golf Carts OK, Golf, Pool, Restaurant, Tennis Courts
Utilities Available Street Lights, Underground Utilities
Amenities Available Clubhouse, Gated, Golf Course
View Golf Course
Roof Type Shingle
Porch Covered
Attached Garage true
Garage true
Private Pool No
Building
Story 1
Entry Level One
Foundation Block
Lot Size Range 0 to less than 1/4
Sewer Public Sewer
Water Public
Structure Type Concrete, Stucco
New Construction false
Others
Pets Allowed Yes
HOA Fee Include Guard - 24 Hour, Pool, Maintenance Grounds, Other, Recreational Facilities, Trash
Senior Community Yes
Ownership Fee Simple
Monthly Total Fees $294
Acceptable Financing Cash, Conventional
Membership Fee Required Required
Listing Terms Cash, Conventional
Special Listing Condition None
Read Less Info
Want to know what your home might be worth? Contact us for a FREE valuation!

Our team is ready to help you sell your home for the highest possible price ASAP

© 2025 My Florida Regional MLS DBA Stellar MLS. All Rights Reserved.
Bought with FONTANA REALTY EAST OCALA
"My job is to find and attract mastery-based agents to the office, protect the culture, and make sure everyone is happy! "
11923 Oak Trail Way, Richey, Florida, 34668, United States






